134 Sand Ridge Drive, Beulaville, NC 28518
Local realty services provided by:Better Homes and Gardens Real Estate Lifestyle Property Partners
134 Sand Ridge Drive,Beulaville, NC 28518
$268,000
- 3 Beds
- 2 Baths
- 1,946 sq. ft.
- Mobile / Manufactured
- Active
Listed by: craig w stewart
Office: berkshire hathaway homeservices carolina premier properties
MLS#:100538469
Source:NC_CCAR
Price summary
- Price:$268,000
- Price per sq. ft.:$137.72
About this home
Looking for no HOA, new construction, and a home with all the ''bells and whistles'' in the Beulaville area? This is the one! This brand new Champion Home on a .82 acre lot is loaded with features that are rarely seen in manufactured homes. The kitchen is a chef's dream with an abundance of cabinets, a pot filler, tile back splash, island, Whirlpool brand stainless appliances, slow close cabinet doors, and a stainless steel ''farm'' sink with cutting board and drying rack accessories. There is also a dry bar area at the end of the cabinets near the dining area. The primary bathroom feels like a spa with a large tiled shower with dual rain heads, a bench seat, and a glass shower door. Other features in the primary bathroom include a dual sink vanity, a soaking tub and a large walk-in closet. The living room is open to the kitchen and has an entertainment center ready for your flat screen TV. Side entry into mud room area with built-in bench and direct access to the laundry area. Other features include drywall walls and flat ceilings, crown molding, ceiling fan in the living room, and recessed lighting. Windows have blinds. Bedrooms are wired for additional ceiling fans.
Contact an agent
Home facts
- Year built:2025
- Listing ID #:100538469
- Added:61 day(s) ago
- Updated:December 29, 2025 at 11:14 AM
Rooms and interior
- Bedrooms:3
- Total bathrooms:2
- Full bathrooms:2
- Living area:1,946 sq. ft.
Heating and cooling
- Cooling:Central Air, Heat Pump
- Heating:Electric, Forced Air, Heat Pump, Heating
Structure and exterior
- Roof:Shingle
- Year built:2025
- Building area:1,946 sq. ft.
- Lot area:0.82 Acres
Schools
- High school:East Duplin
- Middle school:Beulaville
- Elementary school:Beulaville
Utilities
- Water:Water Connected
Finances and disclosures
- Price:$268,000
- Price per sq. ft.:$137.72
New listings near 134 Sand Ridge Drive
- New
 $282,900Active3 beds 2 baths1,707 sq. ft.
$282,900Active3 beds 2 baths1,707 sq. ft.161 Christy Drive, Beulaville, NC 28518
MLS# 100546660Listed by: KELLER WILLIAMS INNOVATE - New
 $550,000Active5 beds 4 baths3,654 sq. ft.
$550,000Active5 beds 4 baths3,654 sq. ft.103 Arabian Circle, Beulaville, NC 28518
MLS# 100546234Listed by: HOMESMART EXPERT REALTY - New
 $364,900Active4 beds 3 baths2,652 sq. ft.
$364,900Active4 beds 3 baths2,652 sq. ft.162 Deer Run Lane, Beulaville, NC 28518
MLS# 100546045Listed by: REVOLUTION PARTNERS LLC  $310,000Active3 beds 2 baths2,058 sq. ft.
$310,000Active3 beds 2 baths2,058 sq. ft.1441 Haw Branch Road, Beulaville, NC 28518
MLS# 100545837Listed by: RE/MAX EXECUTIVE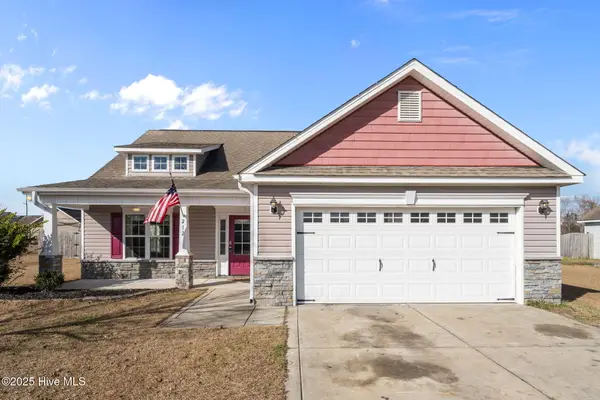 $250,000Pending3 beds 2 baths1,398 sq. ft.
$250,000Pending3 beds 2 baths1,398 sq. ft.212 Mccain Street, Beulaville, NC 28518
MLS# 100545561Listed by: CENTURY 21 CHAMPION REAL ESTATE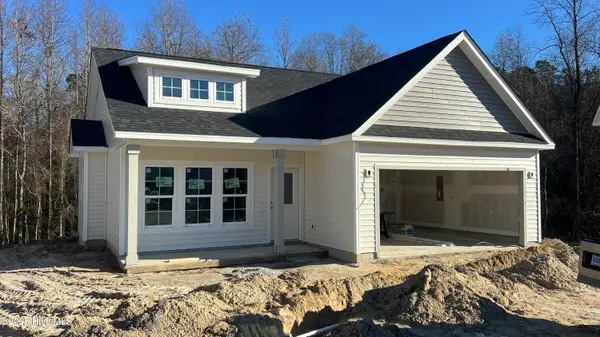 $294,900Active3 beds 2 baths1,452 sq. ft.
$294,900Active3 beds 2 baths1,452 sq. ft.135 Dallas Drive, Beulaville, NC 28518
MLS# 100544975Listed by: COLDWELL BANKER SEA COAST ADVANTAGE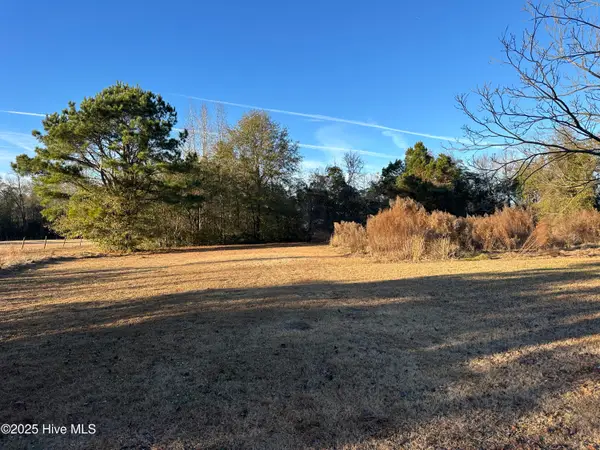 $41,200Pending0.9 Acres
$41,200Pending0.9 Acres814 Luther Banks Road, Beulaville, NC 28518
MLS# 100544745Listed by: CLEAR BLUE REAL ESTATE, LLC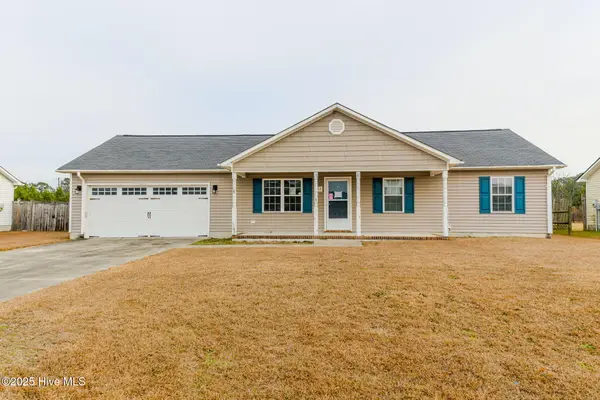 $239,000Active3 beds 2 baths1,247 sq. ft.
$239,000Active3 beds 2 baths1,247 sq. ft.217 Wingspread Lane, Beulaville, NC 28518
MLS# 100543612Listed by: BERKSHIRE HATHAWAY HOMESERVICES CAROLINA PREMIER PROPERTIES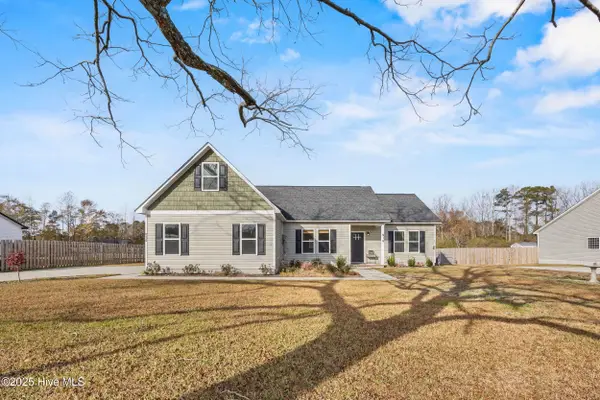 $299,900Active3 beds 2 baths1,661 sq. ft.
$299,900Active3 beds 2 baths1,661 sq. ft.914 Haw Branch Road, Beulaville, NC 28518
MLS# 100543260Listed by: COLDWELL BANKER SEA COAST ADVANTAGE-HAMPSTEAD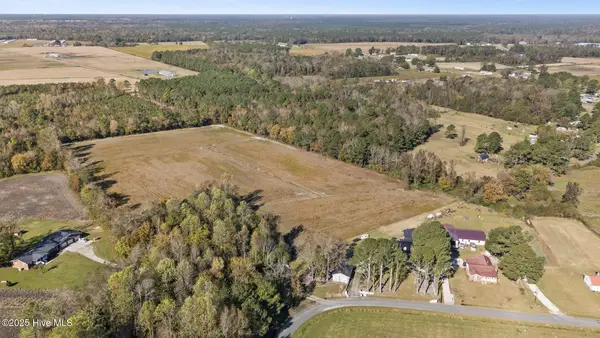 $300,000Active33 Acres
$300,000Active33 Acres0 Batts Road, Beulaville, NC 28518
MLS# 100543265Listed by: CRIDER & JOHNSON REALTY LLC
