140 Dallas Drive, Beulaville, NC 28518
Local realty services provided by:Better Homes and Gardens Real Estate Lifestyle Property Partners
140 Dallas Drive,Beulaville, NC 28518
$309,900
- 3 Beds
- 3 Baths
- 1,906 sq. ft.
- Single family
- Pending
Listed by: jenna morton
Office: coldwell banker sea coast advantage
MLS#:100505703
Source:NC_CCAR
Price summary
- Price:$309,900
- Price per sq. ft.:$162.59
About this home
**SELLER OFFERING $10,000 USE AS YOU CHOOSE** Completed New Construction!!! Welcome home to the Wedgewood floor plan, thoughtfully crafted by Horizons East LLC and located in the highly sought-after Bryant Place neighborhood. This stunning two-story new construction home combines modern design with functional living spaces, all nestled on a private cul-de-sac lot spanning over one acre. Step inside from the charming covered front porch into a spacious foyer, where the staircase leads to all three bedrooms. Just beyond the foyer, a convenient half bath is ideal for guests. The open-concept layout seamlessly connects the kitchen, dining area, and living roomperfect for everyday living and entertaining. The kitchen is a chef's dream, featuring a central island, ample cabinet storage, a pantry, and plenty of workspace for even the most adventurous cook. Just off the garage entry, a custom-built landing zone provides a practical drop space to keep your home organized and clutter-free. Upstairs, you'll find two generously sized secondary bedrooms, each with large closets and easy access to a full bathroom. The centrally located laundry room adds convenience for all bedrooms. The luxurious primary suite offers the perfect retreat, complete with an expansive walk-in closet and a spa-like bathroom featuring a soaking tub and separate shower. Set on a spacious lot in a peaceful cul-de-sac, this home offers the perfect blend of privacy and community. Don't miss your chance to make this exceptional home your ownschedule a tour today!
Contact an agent
Home facts
- Year built:2025
- Listing ID #:100505703
- Added:237 day(s) ago
- Updated:December 22, 2025 at 08:42 AM
Rooms and interior
- Bedrooms:3
- Total bathrooms:3
- Full bathrooms:2
- Half bathrooms:1
- Living area:1,906 sq. ft.
Heating and cooling
- Cooling:Central Air
- Heating:Electric, Heat Pump, Heating
Structure and exterior
- Roof:Shingle
- Year built:2025
- Building area:1,906 sq. ft.
- Lot area:0.66 Acres
Schools
- High school:Richlands
- Middle school:Trexler
- Elementary school:Richlands
Utilities
- Water:Water Connected
Finances and disclosures
- Price:$309,900
- Price per sq. ft.:$162.59
New listings near 140 Dallas Drive
- New
 $282,900Active3 beds 2 baths1,707 sq. ft.
$282,900Active3 beds 2 baths1,707 sq. ft.161 Christy Drive, Beulaville, NC 28518
MLS# 100546660Listed by: KELLER WILLIAMS INNOVATE - New
 $550,000Active5 beds 4 baths3,654 sq. ft.
$550,000Active5 beds 4 baths3,654 sq. ft.103 Arabian Circle, Beulaville, NC 28518
MLS# 100546234Listed by: HOMESMART EXPERT REALTY - New
 $364,900Active4 beds 3 baths2,652 sq. ft.
$364,900Active4 beds 3 baths2,652 sq. ft.162 Deer Run Lane, Beulaville, NC 28518
MLS# 100546045Listed by: REVOLUTION PARTNERS LLC  $310,000Active3 beds 2 baths2,058 sq. ft.
$310,000Active3 beds 2 baths2,058 sq. ft.1441 Haw Branch Road, Beulaville, NC 28518
MLS# 100545837Listed by: RE/MAX EXECUTIVE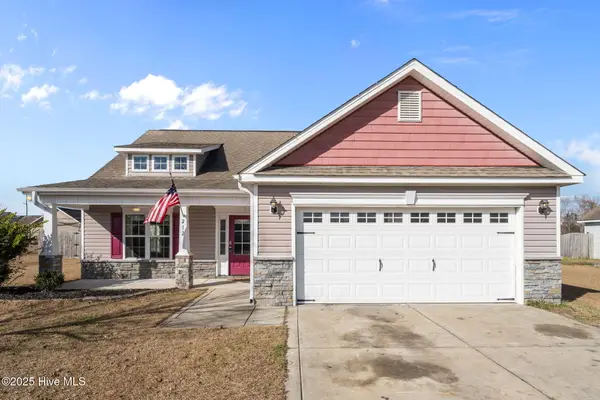 $250,000Pending3 beds 2 baths1,398 sq. ft.
$250,000Pending3 beds 2 baths1,398 sq. ft.212 Mccain Street, Beulaville, NC 28518
MLS# 100545561Listed by: CENTURY 21 CHAMPION REAL ESTATE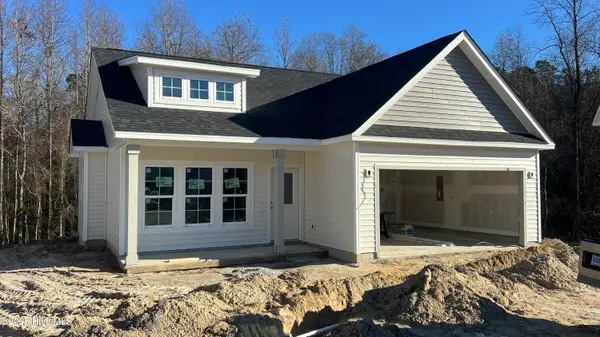 $294,900Active3 beds 2 baths1,452 sq. ft.
$294,900Active3 beds 2 baths1,452 sq. ft.135 Dallas Drive, Beulaville, NC 28518
MLS# 100544975Listed by: COLDWELL BANKER SEA COAST ADVANTAGE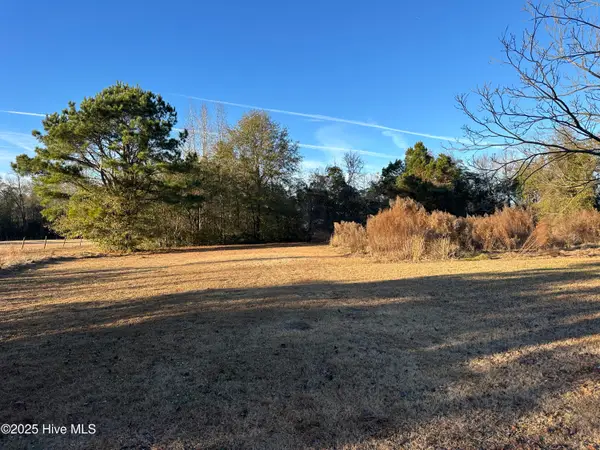 $41,200Pending0.9 Acres
$41,200Pending0.9 Acres814 Luther Banks Road, Beulaville, NC 28518
MLS# 100544745Listed by: CLEAR BLUE REAL ESTATE, LLC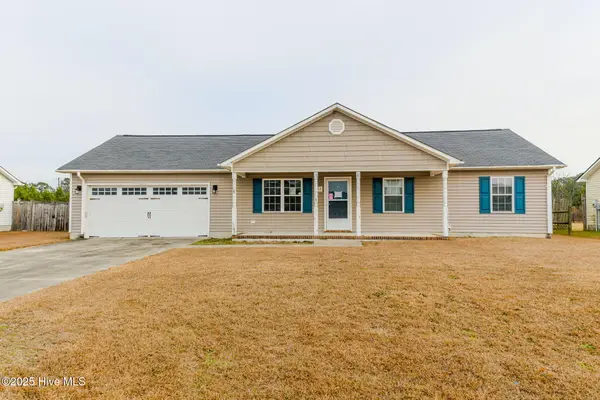 $239,000Active3 beds 2 baths1,247 sq. ft.
$239,000Active3 beds 2 baths1,247 sq. ft.217 Wingspread Lane, Beulaville, NC 28518
MLS# 100543612Listed by: BERKSHIRE HATHAWAY HOMESERVICES CAROLINA PREMIER PROPERTIES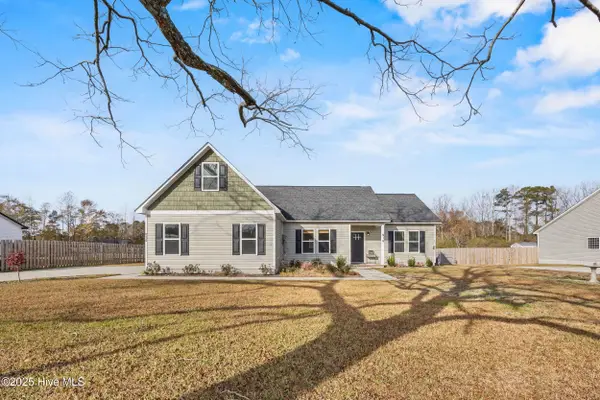 $299,900Active3 beds 2 baths1,661 sq. ft.
$299,900Active3 beds 2 baths1,661 sq. ft.914 Haw Branch Road, Beulaville, NC 28518
MLS# 100543260Listed by: COLDWELL BANKER SEA COAST ADVANTAGE-HAMPSTEAD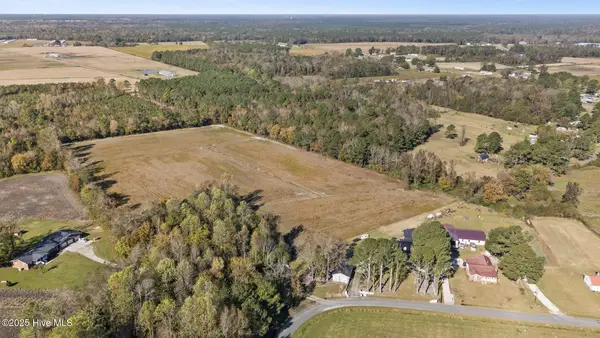 $300,000Active33 Acres
$300,000Active33 Acres0 Batts Road, Beulaville, NC 28518
MLS# 100543265Listed by: CRIDER & JOHNSON REALTY LLC
