1441 Haw Branch Road, Beulaville, NC 28518
Local realty services provided by:Better Homes and Gardens Real Estate Lifestyle Property Partners
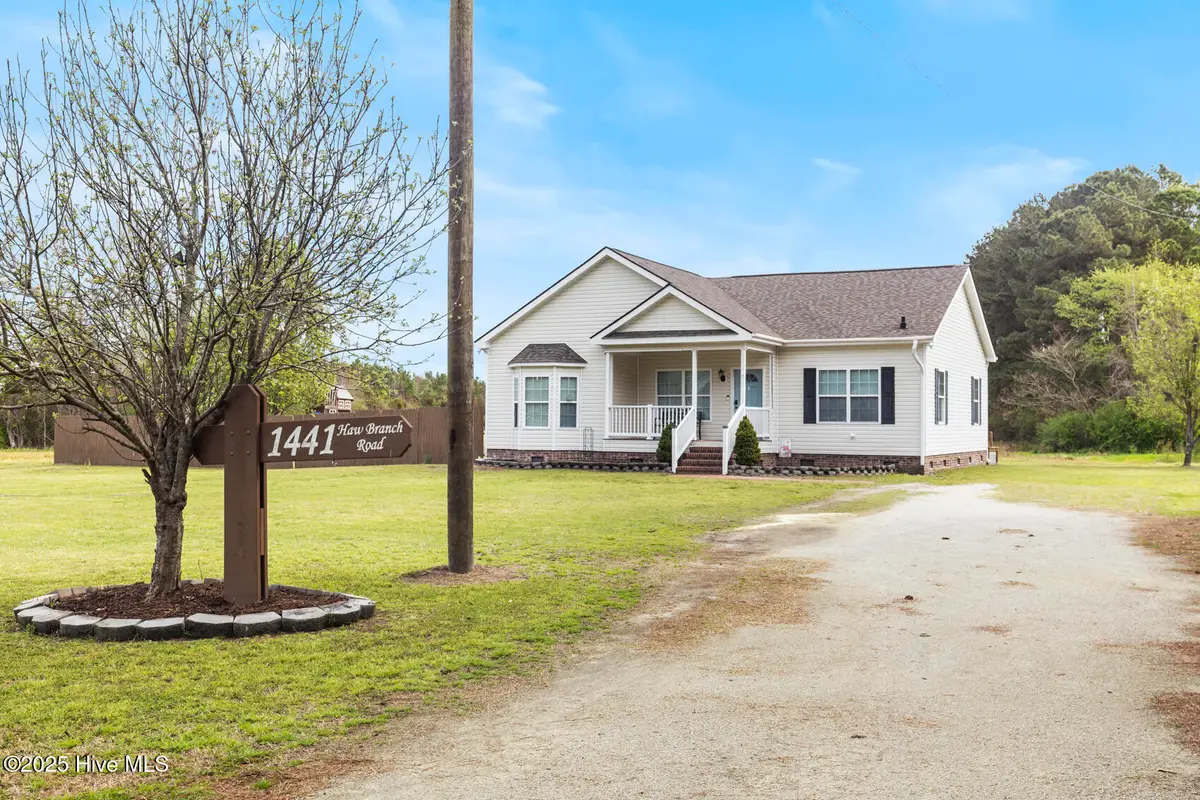

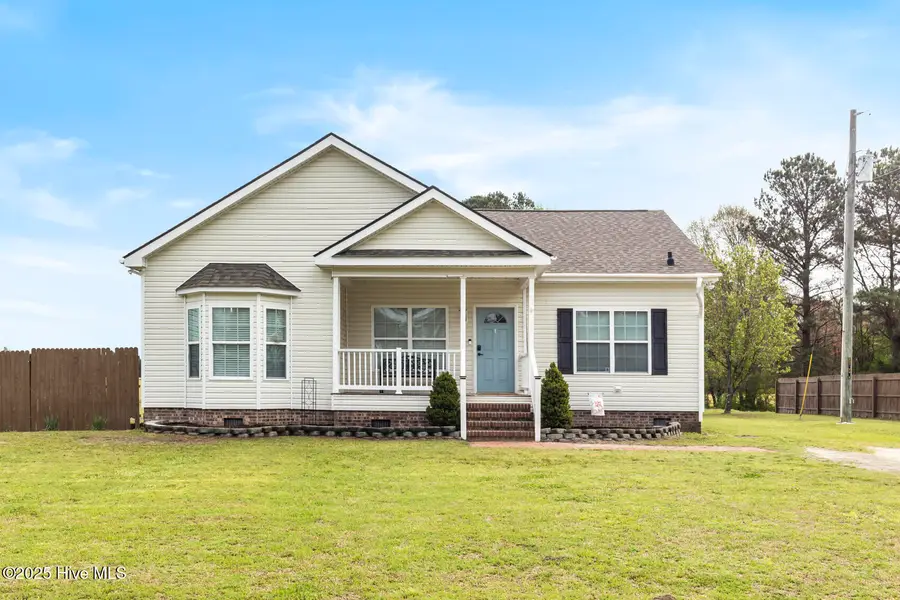
1441 Haw Branch Road,Beulaville, NC 28518
$335,000
- 3 Beds
- 2 Baths
- 2,058 sq. ft.
- Single family
- Pending
Listed by:amy childress
Office:re/max elite realty group
MLS#:100498632
Source:NC_CCAR
Price summary
- Price:$335,000
- Price per sq. ft.:$162.78
About this home
$7,500 USE AS YOU CHOOSE!!!
Welcome to this charming 3-bedroom, 2-bathroom home in Richlands school district! Nestled just minutes from popular Mike's Farm and central to all the amenities that Richlands has to offer! Situated outside city limits, this property offers the perfect blend of peaceful country living with convenient access to local favorites.
Inside, you'll find a spacious and inviting layout featuring a bonus room upstairs, ideal for a home office, playroom, or guest space. The home boasts ample storage throughout, making organization a breeze. With well-appointed bedrooms and two full bathrooms, comfort and functionality come together effortlessly.
Surrounded by expansive land, this home provides plenty of space to enjoy the outdoors, whether you're gardening, entertaining, or simply unwinding in the fresh air. If you're looking for a serene retreat just a stone's throw from one of the area's most popular destinations, this is the perfect place to call home!
Contact an agent
Home facts
- Year built:2008
- Listing Id #:100498632
- Added:133 day(s) ago
- Updated:July 30, 2025 at 07:40 AM
Rooms and interior
- Bedrooms:3
- Total bathrooms:2
- Full bathrooms:2
- Living area:2,058 sq. ft.
Heating and cooling
- Cooling:Central Air
- Heating:Electric, Heat Pump, Heating
Structure and exterior
- Roof:Architectural Shingle
- Year built:2008
- Building area:2,058 sq. ft.
- Lot area:0.51 Acres
Schools
- High school:Richlands
- Middle school:Trexler
- Elementary school:Richlands
Utilities
- Water:Municipal Water Available
Finances and disclosures
- Price:$335,000
- Price per sq. ft.:$162.78
- Tax amount:$1,245 (2023)
New listings near 1441 Haw Branch Road
- New
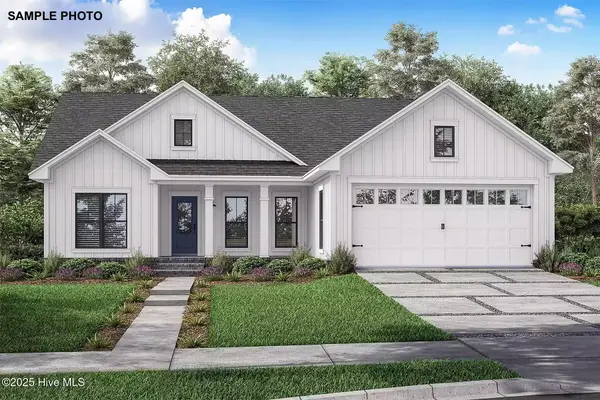 $299,900Active3 beds 2 baths1,416 sq. ft.
$299,900Active3 beds 2 baths1,416 sq. ft.1594 S Nc 41 & 111 Highway, Beulaville, NC 28518
MLS# 100524297Listed by: COLDWELL BANKER SEA COAST ADVANTAGE-HAMPSTEAD - New
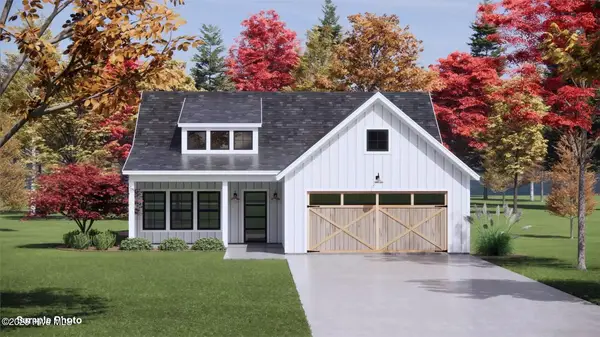 $299,900Active3 beds 2 baths1,406 sq. ft.
$299,900Active3 beds 2 baths1,406 sq. ft.1596 S Nc 41 & 111 Highway, Beulaville, NC 28518
MLS# 100524303Listed by: COLDWELL BANKER SEA COAST ADVANTAGE-HAMPSTEAD - New
 $420,000Active3 beds 3 baths2,494 sq. ft.
$420,000Active3 beds 3 baths2,494 sq. ft.599 Durwood Evans Road, Beulaville, NC 28518
MLS# 100524244Listed by: BERKSHIRE HATHAWAY HOMESERVICES CAROLINA PREMIER PROPERTIES - New
 $648,880Active4 beds 4 baths2,944 sq. ft.
$648,880Active4 beds 4 baths2,944 sq. ft.293 Old Chinquapin Road, Beulaville, NC 28518
MLS# 100523911Listed by: CAROLINA REAL ESTATE GROUP 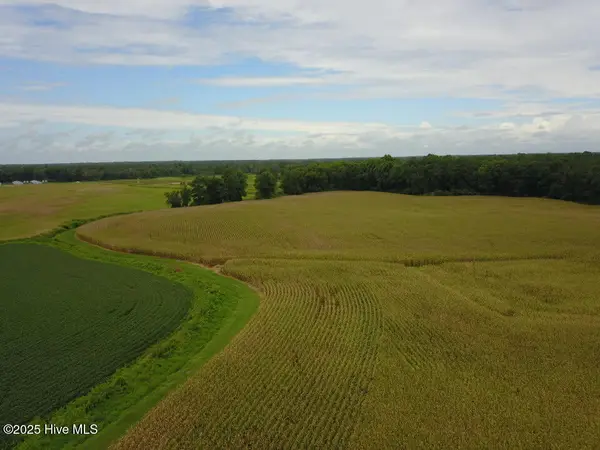 $89,000Pending8.61 Acres
$89,000Pending8.61 Acres0 Lyman Road, Beulaville, NC 28518
MLS# 100523688Listed by: UNITED COUNTRY DRAUGHON REALTY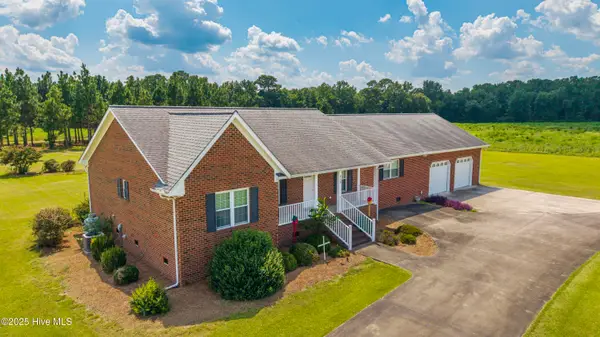 $419,000Pending3 beds 2 baths2,353 sq. ft.
$419,000Pending3 beds 2 baths2,353 sq. ft.856 Jackson Store Road, Beulaville, NC 28518
MLS# 100523044Listed by: MOSSY OAK PROPERTIES LAND AND FARMS $279,580Pending3 beds 2 baths1,695 sq. ft.
$279,580Pending3 beds 2 baths1,695 sq. ft.306 Caleb Court, Beulaville, NC 28518
MLS# 100522459Listed by: COLDWELL BANKER SEA COAST ADVANTAGE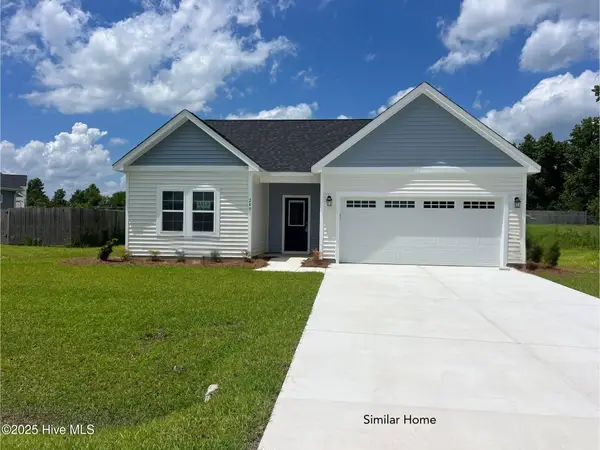 $259,900Active3 beds 2 baths1,175 sq. ft.
$259,900Active3 beds 2 baths1,175 sq. ft.129 Dallas Drive, Beulaville, NC 28518
MLS# 100522473Listed by: COLDWELL BANKER SEA COAST ADVANTAGE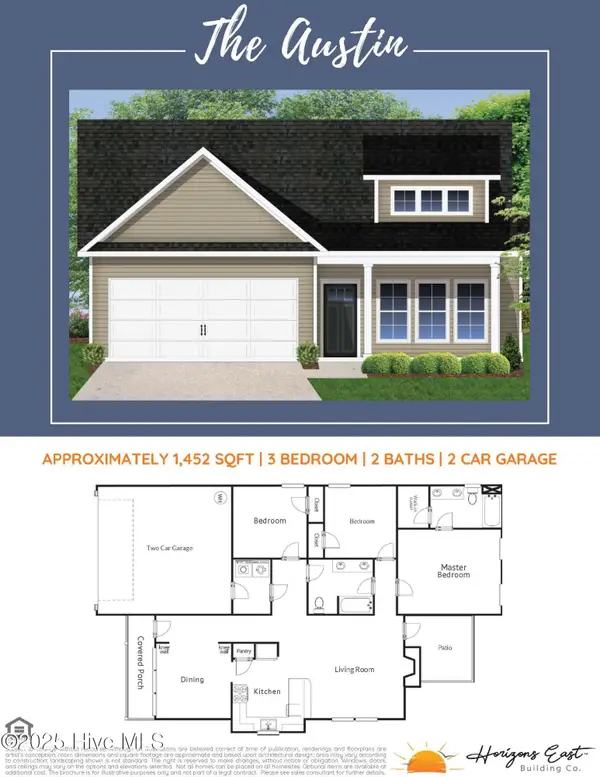 $294,900Active3 beds 2 baths1,452 sq. ft.
$294,900Active3 beds 2 baths1,452 sq. ft.136 Dallas Drive, Beulaville, NC 28518
MLS# 100522477Listed by: COLDWELL BANKER SEA COAST ADVANTAGE $294,900Active3 beds 2 baths1,449 sq. ft.
$294,900Active3 beds 2 baths1,449 sq. ft.133 Dallas Drive, Beulaville, NC 28518
MLS# 100522462Listed by: COLDWELL BANKER SEA COAST ADVANTAGE
