711 Alpha Court, Beulaville, NC 28518
Local realty services provided by:Better Homes and Gardens Real Estate Elliott Coastal Living
Listed by: brenda c dixon
Office: exp realty
MLS#:100531737
Source:NC_CCAR
Price summary
- Price:$349,000
- Price per sq. ft.:$162.4
About this home
Better than New! LOW HOA, $17 month! 3 Bdr/3 bath, plus a HUGE FROG w/ closet/window, and bookcase.. Just 2-years old, with $25,000+ of recent upgrades, on over a 1/2 lot in a cul-de-sac.. There are FRUIT trees! Apple, Pear, Peach, and Grapes. Oh My! Such a treat to have your own fruit stand in your own backyard! Located in lovely Orchard Creek, with NO city taxes!
Upgrades include new LVP floors and Board and Batten in the large foyer entry. The open floor plan is perfect for entertaining. The beautiful cabinetry in the BIG kitchen is plentiful, and the kitchen features granite countertops with tumbled stone backsplash. The kitchen island features an outlet and is perfectly sized for a few of your favorite bar stools. The island also has beautiful lighting above it, making the kitchen extra special.. The property also features a built-in wine cooler, stainless steel appliances.
Seller is offering $3000 towards closing cost, and will provide an new refrigerator will be added before closing.
The living room has an FP, with a custom wood TV mount ready for your enjoyment, watching your favorite sports and pastime shows. Upstairs is the primary suite and the other bedrooms. Two of the bedrooms have never been slept in. The master has two walk-in closets and a tray ceiling. The HUGE with a custom bookcase/entertainment console that was built onsite. The 2-car garage is fully sheet rocked, and painted. Outside, the home features a front porch, and in the rear, it's a fully fenced backyard. The rear features a 16x18 covered patio that's directly off the dining room. There is also a large 12x16 shed with porch, lean-to, and windows that is perfect for She-shed, Man Cave, Home office, or kid's Playhouse. This home is conveniently located just a short drive from Camp Lejeune and MCAS New River.
This home is truly a unique gem, offered at an exceptional value considering all the upgrades and features. It's definitely worth the visit... It will not disappoint
Contact an agent
Home facts
- Year built:2023
- Listing ID #:100531737
- Added:101 day(s) ago
- Updated:December 30, 2025 at 11:12 AM
Rooms and interior
- Bedrooms:3
- Total bathrooms:3
- Full bathrooms:2
- Half bathrooms:1
- Living area:2,149 sq. ft.
Heating and cooling
- Cooling:Heat Pump
- Heating:Electric, Heat Pump, Heating
Structure and exterior
- Roof:Architectural Shingle
- Year built:2023
- Building area:2,149 sq. ft.
- Lot area:0.67 Acres
Schools
- High school:Richlands
- Middle school:Trexler
- Elementary school:Richlands
Utilities
- Water:Water Connected
Finances and disclosures
- Price:$349,000
- Price per sq. ft.:$162.4
New listings near 711 Alpha Court
- New
 $282,900Active3 beds 2 baths1,707 sq. ft.
$282,900Active3 beds 2 baths1,707 sq. ft.161 Christy Drive, Beulaville, NC 28518
MLS# 100546660Listed by: KELLER WILLIAMS INNOVATE - New
 $550,000Active5 beds 4 baths3,654 sq. ft.
$550,000Active5 beds 4 baths3,654 sq. ft.103 Arabian Circle, Beulaville, NC 28518
MLS# 100546234Listed by: HOMESMART EXPERT REALTY - New
 $364,900Active4 beds 3 baths2,652 sq. ft.
$364,900Active4 beds 3 baths2,652 sq. ft.162 Deer Run Lane, Beulaville, NC 28518
MLS# 100546045Listed by: REVOLUTION PARTNERS LLC  $310,000Active3 beds 2 baths2,058 sq. ft.
$310,000Active3 beds 2 baths2,058 sq. ft.1441 Haw Branch Road, Beulaville, NC 28518
MLS# 100545837Listed by: RE/MAX EXECUTIVE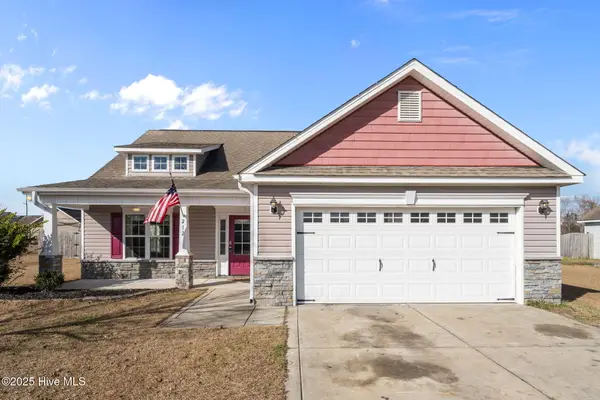 $250,000Pending3 beds 2 baths1,398 sq. ft.
$250,000Pending3 beds 2 baths1,398 sq. ft.212 Mccain Street, Beulaville, NC 28518
MLS# 100545561Listed by: CENTURY 21 CHAMPION REAL ESTATE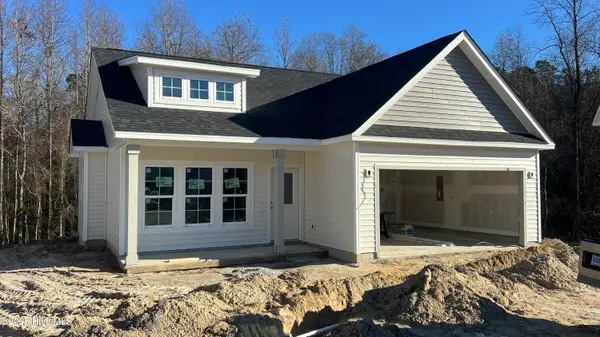 $294,900Active3 beds 2 baths1,452 sq. ft.
$294,900Active3 beds 2 baths1,452 sq. ft.135 Dallas Drive, Beulaville, NC 28518
MLS# 100544975Listed by: COLDWELL BANKER SEA COAST ADVANTAGE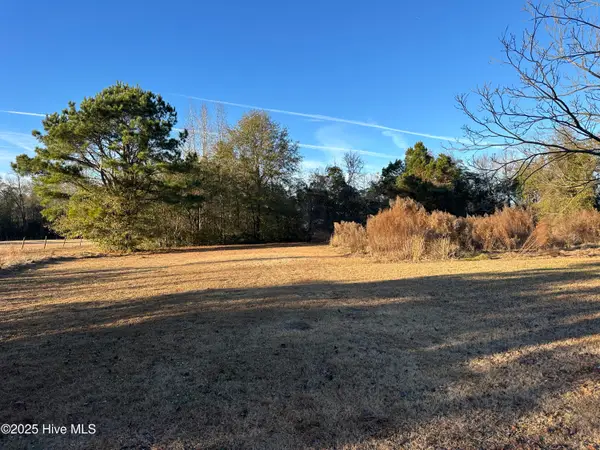 $41,200Pending0.9 Acres
$41,200Pending0.9 Acres814 Luther Banks Road, Beulaville, NC 28518
MLS# 100544745Listed by: CLEAR BLUE REAL ESTATE, LLC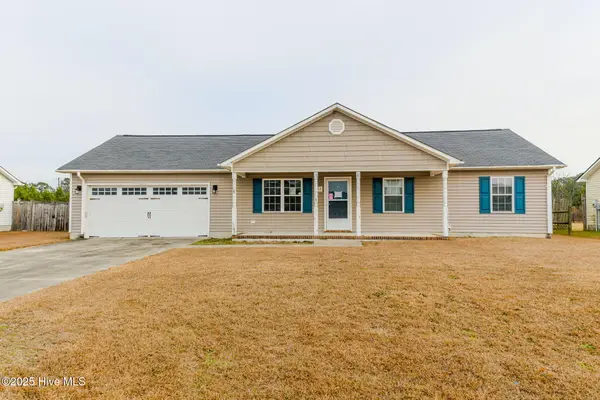 $239,000Active3 beds 2 baths1,247 sq. ft.
$239,000Active3 beds 2 baths1,247 sq. ft.217 Wingspread Lane, Beulaville, NC 28518
MLS# 100543612Listed by: BERKSHIRE HATHAWAY HOMESERVICES CAROLINA PREMIER PROPERTIES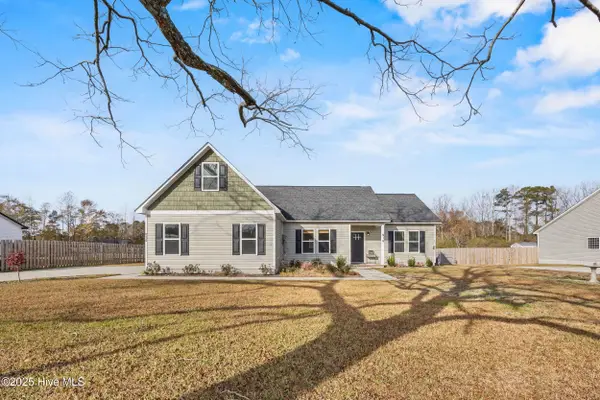 $299,900Active3 beds 2 baths1,661 sq. ft.
$299,900Active3 beds 2 baths1,661 sq. ft.914 Haw Branch Road, Beulaville, NC 28518
MLS# 100543260Listed by: COLDWELL BANKER SEA COAST ADVANTAGE-HAMPSTEAD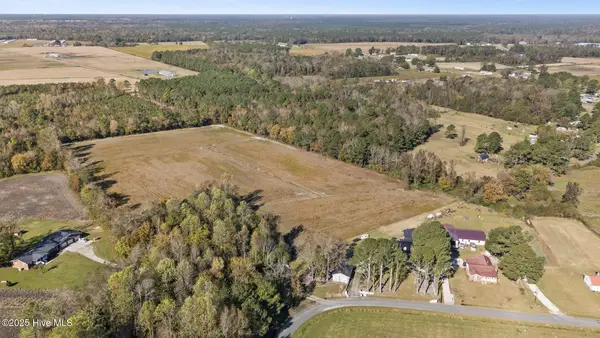 $300,000Active33 Acres
$300,000Active33 Acres0 Batts Road, Beulaville, NC 28518
MLS# 100543265Listed by: CRIDER & JOHNSON REALTY LLC
