1006 Coves Pheasant Court, Biltmore Lake, NC 28715
Local realty services provided by:Better Homes and Gardens Real Estate Foothills
Listed by: marilyn wright
Office: premier sothebys international realty
MLS#:4286227
Source:CH
1006 Coves Pheasant Court,Biltmore Lake, NC 28715
$1,875,000
- 5 Beds
- 4 Baths
- 3,732 sq. ft.
- Single family
- Active
Price summary
- Price:$1,875,000
- Price per sq. ft.:$502.41
- Monthly HOA dues:$200
About this home
Experience timeless elegance in this exquisite Biltmore Lake residence, where architectural beauty and refined comfort converge. A stately stone turret and lush, manicured landscaping create a striking first impression, setting the stage for the exceptional design within. Every detail of this custom-built home has been meticulously curated to embody sophistication and ease, making it a rare offering in one of Asheville's most desirable communities. Stepping inside, the sense of grandeur is immediate. Arched doorways, rich hardwood floors, and a sweeping staircase form an atmosphere of classic refinement. Sunlight pours into the generous living spaces, accentuating intricate craftsmanship and architectural details that call to mind the enduring charm of old-world design. The gourmet kitchen, complete with high-end appliances, custom cabinetry, and elegant finishes, serves as both a culinary centerpiece and a natural gathering place—equally suited for intimate dinners or large celebrations. With five spacious bedrooms and three and a half baths, the home offers abundant accommodations for family and guests. The luxurious primary suite is a private sanctuary, featuring a spa-inspired bath and a serene balcony that overlooks the grounds. Each additional bedroom is thoughtfully designed for comfort and versatility, while the open flow of the home ensures a balance between shared spaces and private retreats. Outdoor living is elevated by a generous veranda, where morning coffee or evening gatherings unfold against the backdrop of beautifully landscaped gardens. Every corner of the property has been designed with care, offering moments of beauty and tranquility that enhance daily living. The seamless integration of architectural character with modern conveniences ensures this residence not only captivates with charm but also delivers comfort for today's lifestyle. Life at Biltmore Lake extends beyond the home itself. Residents enjoy access to a wealth of desired amenities, from miles of scenic walking trails and wooded paths, to lake activities such as canoeing, kayaking and fishing. Tennis courts, community gatherings, and outdoor spaces create opportunities for recreation and connection, fostering a lifestyle that is active and fulfilling. Just minutes away, downtown Asheville beckons with its art galleries, historic architecture, street performers and world-class dining. The balance is rare: the serenity of a mountain lake retreat paired with the cultural richness of one of the South's most enchanting cities. Whether it is the joy of exploring the Blue Ridge Parkway, the majesty of Pisgah National Forest or the flowing waters of the French Broad River, the surrounding natural landscape offers endless opportunities for discovery and inspiration. This thoughtful integration of convenience and tranquility underscores what makes Biltmore Lake special: it is more than a neighborhood, it is a way of life. A custom design build, this home has been meticulously maintained, offering its next owners the rare opportunity to live beautifully and inspired. With timeless elegance, enduring craftsmanship and promise of an extraordinary lifestyle, it is a residence that transcends the ordinary—inviting you to claim your place in the heart of Biltmore Lake.
Contact an agent
Home facts
- Year built:2004
- Listing ID #:4286227
- Updated:December 17, 2025 at 09:58 PM
Rooms and interior
- Bedrooms:5
- Total bathrooms:4
- Full bathrooms:3
- Half bathrooms:1
- Living area:3,732 sq. ft.
Heating and cooling
- Cooling:Heat Pump
- Heating:Heat Pump, Natural Gas
Structure and exterior
- Year built:2004
- Building area:3,732 sq. ft.
- Lot area:0.38 Acres
Schools
- High school:Enka
- Elementary school:Hominy Valley/Enka
Utilities
- Sewer:County Sewer
Finances and disclosures
- Price:$1,875,000
- Price per sq. ft.:$502.41
New listings near 1006 Coves Pheasant Court
- New
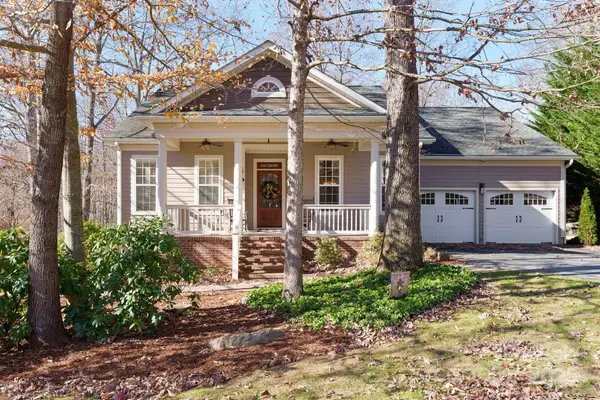 $1,130,000Active4 beds 3 baths3,785 sq. ft.
$1,130,000Active4 beds 3 baths3,785 sq. ft.279 Fennel Dun Circle, Biltmore Lake, NC 28715
MLS# 4326996Listed by: PATTON ALLEN REAL ESTATE LLC - Open Sat, 2 to 4pm
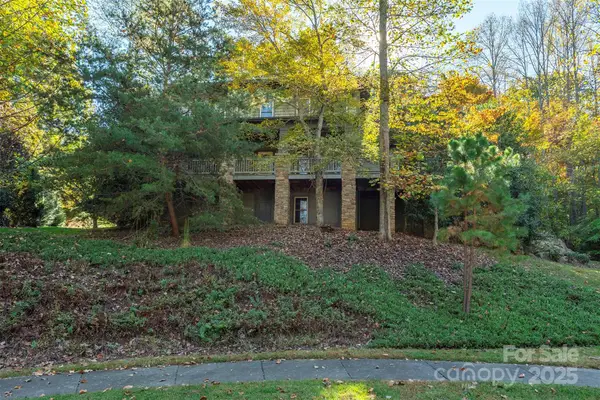 $849,000Active4 beds 3 baths2,897 sq. ft.
$849,000Active4 beds 3 baths2,897 sq. ft.4 Yellow Owl Court, Biltmore Lake, NC 28715
MLS# 4312766Listed by: HOWARD HANNA BEVERLY-HANKS FREESTONE PROPERTIES  $499,000Active3 beds 3 baths1,890 sq. ft.
$499,000Active3 beds 3 baths1,890 sq. ft.26 Black Horse Run, Biltmore Lake, NC 28715
MLS# 4307012Listed by: HOWARD HANNA BEVERLY-HANKS ASHEVILLE-BILTMORE PARK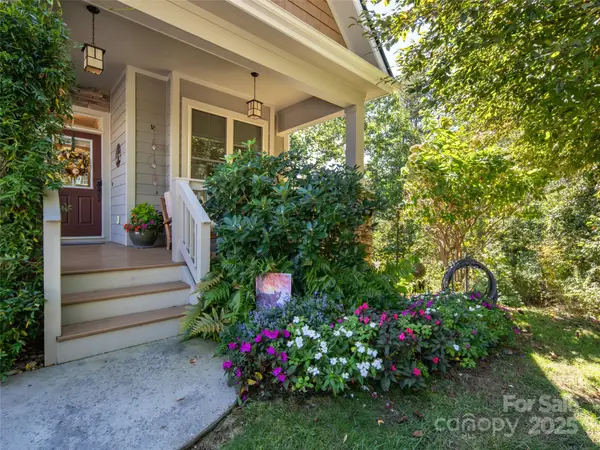 $799,000Active3 beds 3 baths2,656 sq. ft.
$799,000Active3 beds 3 baths2,656 sq. ft.38 S Kaufman Stone Way, Biltmore Lake, NC 28715
MLS# 4304997Listed by: HOWARD HANNA BEVERLY-HANKS ASHEVILLE-BILTMORE PARK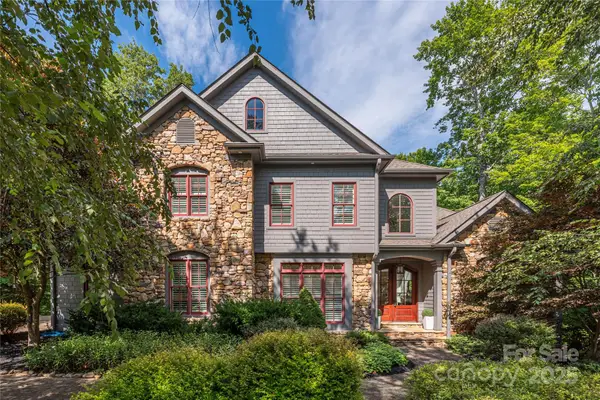 $1,795,000Active6 beds 6 baths4,858 sq. ft.
$1,795,000Active6 beds 6 baths4,858 sq. ft.663 Wickhams Fancy Drive, Biltmore Lake, NC 28715
MLS# 4293755Listed by: ASHEVILLE REALTY GROUP $1,095,000Active3 beds 3 baths3,263 sq. ft.
$1,095,000Active3 beds 3 baths3,263 sq. ft.115 Ginger Quill Circle, Biltmore Lake, NC 28715
MLS# 4287832Listed by: HOWARD HANNA BEVERLY-HANKS ASHEVILLE-BILTMORE PARK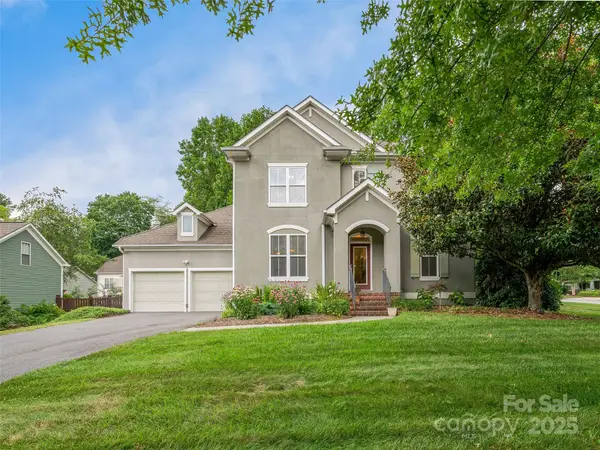 $935,000Active3 beds 3 baths3,080 sq. ft.
$935,000Active3 beds 3 baths3,080 sq. ft.257 Fennel Dun Circle, Biltmore Lake, NC 28715
MLS# 4279909Listed by: LPT REALTY, LLC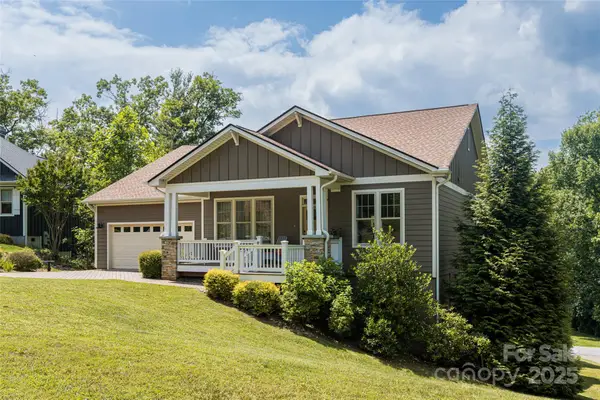 $970,000Active4 beds 3 baths3,206 sq. ft.
$970,000Active4 beds 3 baths3,206 sq. ft.91 Greenwells Glory Drive, Biltmore Lake, NC 28715
MLS# 4265929Listed by: PREMIER SOTHEBYS INTERNATIONAL REALTY $995,000Active4 beds 4 baths3,495 sq. ft.
$995,000Active4 beds 4 baths3,495 sq. ft.26 Balsam High Road, Biltmore Lake, NC 28715
MLS# 4264646Listed by: REAL ESTATE REVOLUTIONS
