41 Vance Avenue, Black Mountain, NC 28711
Local realty services provided by:Better Homes and Gardens Real Estate Heritage
Listed by: trenton braswell, maurie hill
Office: keller williams professionals
MLS#:4289459
Source:CH
41 Vance Avenue,Black Mountain, NC 28711
$799,000
- 4 Beds
- 4 Baths
- 2,231 sq. ft.
- Multi-family
- Active
Price summary
- Price:$799,000
- Price per sq. ft.:$358.14
About this home
Taken down to the studs and completely renovated, this 1910 Craftsman home is just few block from Black Mountain's bustling downtown and within walking distance to 70+ retailers, including restaurants, coffee shops, galleries, museums, music venues, home goods, outdoor recreational shops, gift shops and more. The extensive renovation included new electrical, new plumbing, new HVAC, new water heaters and a new roof. Original features, such as the original wood flooring and exposed brick preserved the timeless character of the period, while intelligent updates and fine finishes elevate the space for a modern lifestyle. The downstairs living space has a comfortable floor plan that lives large and the upstairs unit features a covered porch with mountain views and a fun loft accessed by a spiral staircase. Combined, these two units sleep a total of 14 people and offer tremendous versatility for the modern investor. Live in one and rent the other or rent both! Black Mountain hosts two million annual visitors according to Southern Living Magazine and 41 Vance offers a fun way to be close to everything this beloved Blue Ridge Mountain town has to offer.
Contact an agent
Home facts
- Year built:1910
- Listing ID #:4289459
- Updated:December 17, 2025 at 09:58 PM
Rooms and interior
- Bedrooms:4
- Total bathrooms:4
- Full bathrooms:4
- Living area:2,231 sq. ft.
Heating and cooling
- Cooling:Central Air, Ductless
- Heating:Ductless
Structure and exterior
- Roof:Shingle
- Year built:1910
- Building area:2,231 sq. ft.
- Lot area:0.21 Acres
Schools
- High school:Unspecified
- Elementary school:Unspecified
Utilities
- Sewer:Public Sewer
Finances and disclosures
- Price:$799,000
- Price per sq. ft.:$358.14
New listings near 41 Vance Avenue
- Open Sun, 12 to 2pmNew
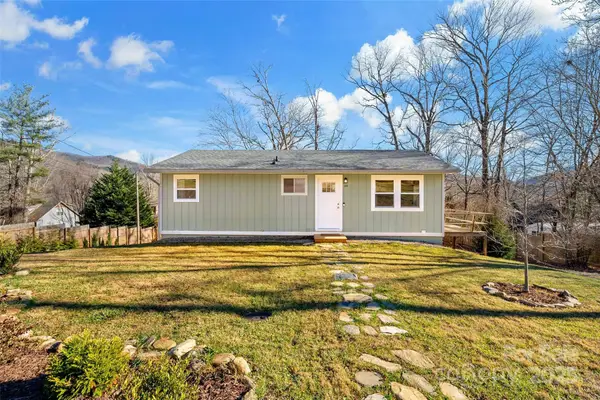 $450,000Active2 beds 2 baths953 sq. ft.
$450,000Active2 beds 2 baths953 sq. ft.29 Alexander Street, Black Mountain, NC 28711
MLS# 4329485Listed by: GREYBEARD REALTY - New
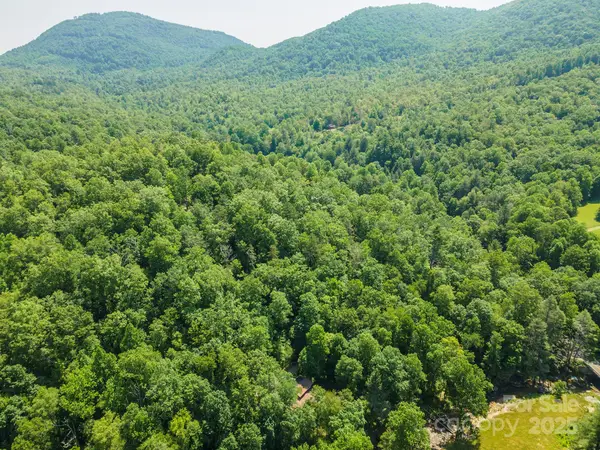 $27,500Active0.82 Acres
$27,500Active0.82 Acres10 Old Fort Road, Black Mountain, NC 28711
MLS# 4329168Listed by: PATTON ALLEN REAL ESTATE LLC - New
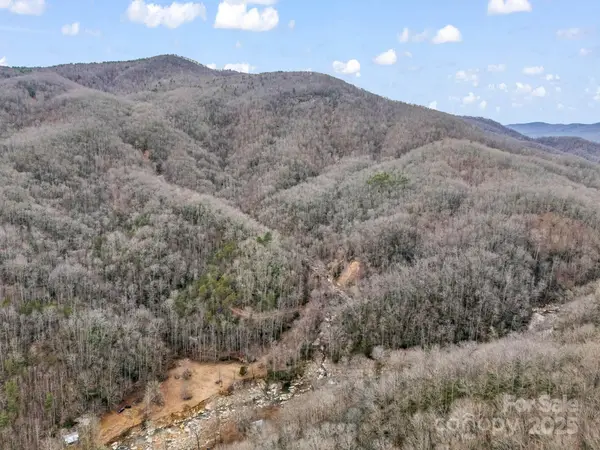 $975,000Active123.53 Acres
$975,000Active123.53 Acres2726 Lower Flat Creek Road, Black Mountain, NC 28711
MLS# 4325345Listed by: HOWARD HANNA BEVERLY-HANKS FREESTONE PROPERTIES - New
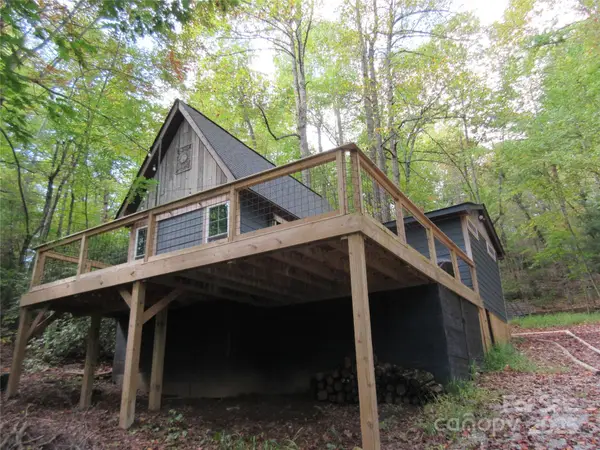 $239,900Active2 beds 1 baths602 sq. ft.
$239,900Active2 beds 1 baths602 sq. ft.30 Rainbow Lake Circle, Black Mountain, NC 28711
MLS# 4329148Listed by: CAROLINA PROPERTIES - New
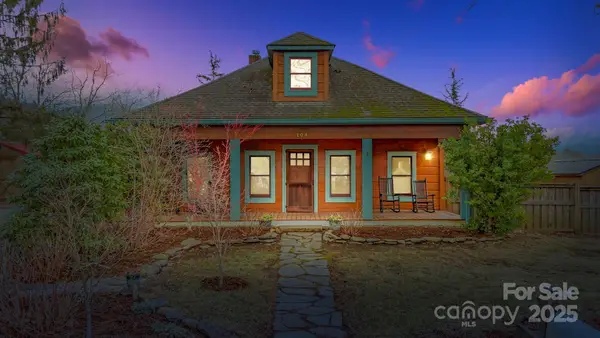 $1,100,000Active5 beds 5 baths2,712 sq. ft.
$1,100,000Active5 beds 5 baths2,712 sq. ft.104 Enthoffer Street, Black Mountain, NC 28711
MLS# 4328758Listed by: NOBLE & COMPANY REALTY - New
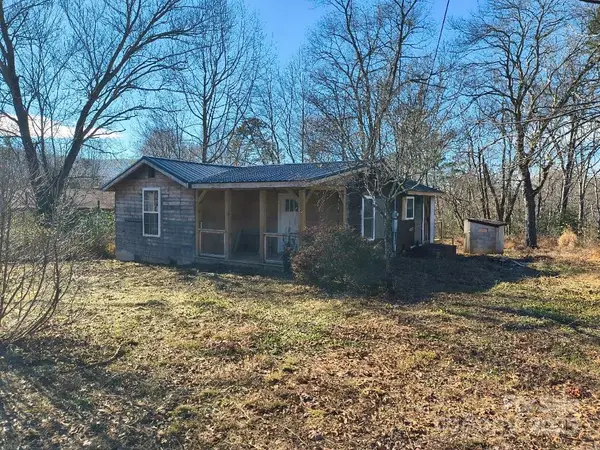 $575,000Active2 beds 1 baths952 sq. ft.
$575,000Active2 beds 1 baths952 sq. ft.28 Pearl Street, Black Mountain, NC 28711
MLS# 4328633Listed by: REAL ESTATE REVOLUTIONS - New
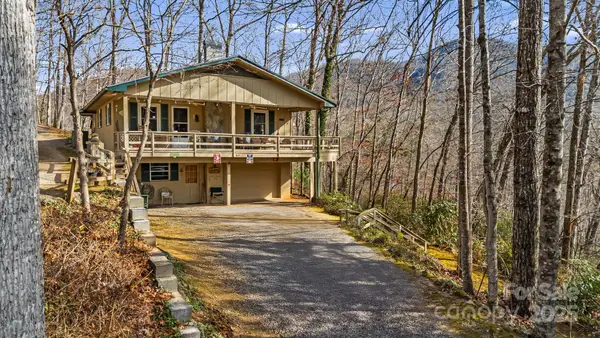 $415,000Active3 beds 3 baths1,671 sq. ft.
$415,000Active3 beds 3 baths1,671 sq. ft.65 Roy Lane, Black Mountain, NC 28711
MLS# 4328651Listed by: PATTON ALLEN REAL ESTATE LLC 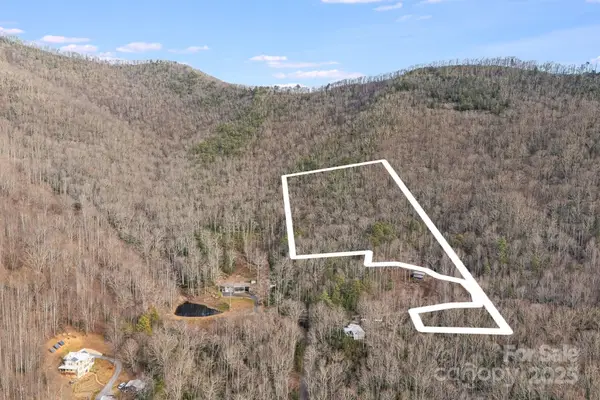 $370,000Active8.5 Acres
$370,000Active8.5 AcresTBD Walker Mountain Lane, Black Mountain, NC 28711
MLS# 4326282Listed by: JASON LAND REALTY- New
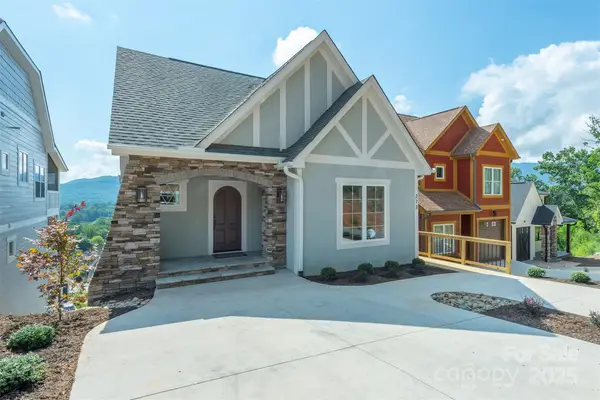 $784,000Active4 beds 4 baths1,840 sq. ft.
$784,000Active4 beds 4 baths1,840 sq. ft.273 Mount Allen Heights, Black Mountain, NC 28711
MLS# 4327636Listed by: KELLER WILLIAMS PROFESSIONALS - New
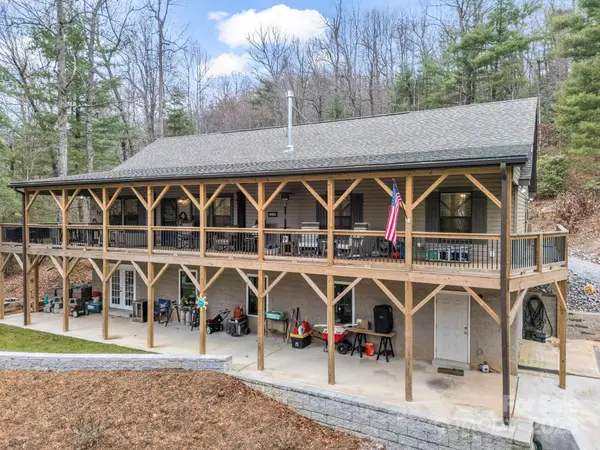 $850,000Active3 beds 2 baths1,843 sq. ft.
$850,000Active3 beds 2 baths1,843 sq. ft.48 Rainbow Lake Circle, Black Mountain, NC 28711
MLS# 4322893Listed by: GEORGE REAL ESTATE GROUP INC
