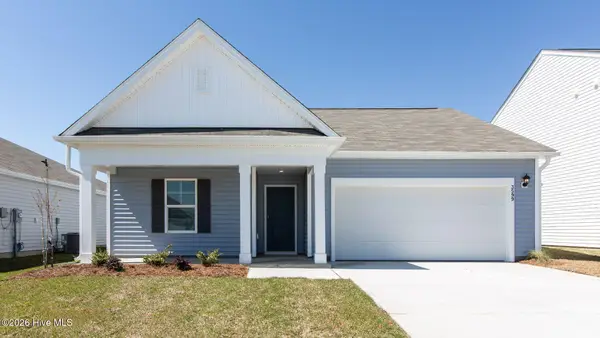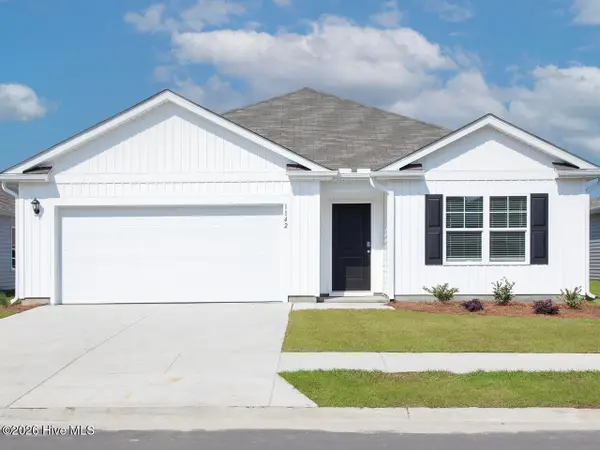11 Cedar Lane, Blounts Creek, NC 27814
Local realty services provided by:Better Homes and Gardens Real Estate Lifestyle Property Partners
Listed by: jacob anderson
Office: anderson & anderson realty group, llc.
MLS#:100536210
Source:NC_CCAR
Price summary
- Price:$129,999
- Price per sq. ft.:$162.5
About this home
Welcome to your cozy retreat in the quiet Crystal Beach subdivision in Blounts Creek, NC. This well-maintained residence offers an inviting wraparound porch/deck, perfect for morning coffee, evening relaxation, or entertaining friends and family. Inside, discover a thoughtfully designed layout that maximizes space and comfort, making every square foot count. Natural light fills the interior, highlighting the warm, welcoming atmosphere throughout. Situated not too far from the river, this home combines quaint small-town charm with convenient access to local amenities. Don't miss this unique opportunity to own a comfortable, stylish home on a corner lot, complete with outdoor amenities, such as the shed for extra storage space and a nice fire pit for entertaining or relaxing.
Contact an agent
Home facts
- Year built:1966
- Listing ID #:100536210
- Added:119 day(s) ago
- Updated:February 11, 2026 at 11:22 AM
Rooms and interior
- Bedrooms:2
- Total bathrooms:1
- Full bathrooms:1
- Living area:800 sq. ft.
Heating and cooling
- Cooling:Central Air
- Heating:Electric, Heat Pump, Heating
Structure and exterior
- Roof:Architectural Shingle
- Year built:1966
- Building area:800 sq. ft.
- Lot area:0.16 Acres
Schools
- High school:Southside High School
- Middle school:Chocowinity Middle School
- Elementary school:Chocowinity Primary School
Utilities
- Water:Community Water Available, Water Connected
Finances and disclosures
- Price:$129,999
- Price per sq. ft.:$162.5
New listings near 11 Cedar Lane
- New
 $328,990Active4 beds 3 baths2,204 sq. ft.
$328,990Active4 beds 3 baths2,204 sq. ft.441 Driftwood Drive #36, Richlands, NC 28574
MLS# 100553387Listed by: D.R. HORTON, INC - New
 $320,990Active4 beds 2 baths1,774 sq. ft.
$320,990Active4 beds 2 baths1,774 sq. ft.437 Driftwood Drive #38, Richlands, NC 28574
MLS# 100553381Listed by: D.R. HORTON, INC - New
 $316,990Active4 beds 2 baths1,774 sq. ft.
$316,990Active4 beds 2 baths1,774 sq. ft.407 Driftwood Drive #48, Richlands, NC 28574
MLS# 100553243Listed by: D.R. HORTON, INC - New
 $449,900Active3 beds 2 baths1,974 sq. ft.
$449,900Active3 beds 2 baths1,974 sq. ft.467 Eagle Trace Drive, Blounts Creek, NC 27814
MLS# 100553152Listed by: GRIMES REAL ESTATE GROUP - New
 $350,000Active43.11 Acres
$350,000Active43.11 AcresB-2 Sr 1103 Off, Blounts Creek, NC 27814
MLS# 100553088Listed by: LAND AND WATERFRONT PROPERTIES, LLC - New
 $200,000Active16.35 Acres
$200,000Active16.35 AcresC-1 Sr 1103 Off, Blounts Creek, NC 27814
MLS# 100553094Listed by: LAND AND WATERFRONT PROPERTIES, LLC - New
 $80,000Active10.95 Acres
$80,000Active10.95 AcresTr-2 State Road 1103, Blounts Creek, NC 27814
MLS# 100553097Listed by: LAND AND WATERFRONT PROPERTIES, LLC  $294,990Pending3 beds 2 baths1,475 sq. ft.
$294,990Pending3 beds 2 baths1,475 sq. ft.425 Driftwood Drive #43, Richlands, NC 28574
MLS# 100552923Listed by: D.R. HORTON, INC $37,500Pending0.62 Acres
$37,500Pending0.62 AcresLot 27 Eagle View Lane, Blounts Creek, NC 27814
MLS# 100552623Listed by: BERKSHIRE HATHAWAY HOMESERVICES PRIME PROPERTIES $311,990Pending4 beds 2 baths1,774 sq. ft.
$311,990Pending4 beds 2 baths1,774 sq. ft.423 Driftwood Drive #44, Richlands, NC 28574
MLS# 100552180Listed by: D.R. HORTON, INC

