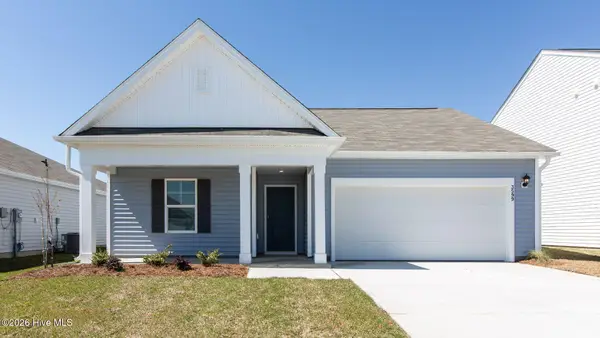126 Hill Creek Road, Blounts Creek, NC 27814
Local realty services provided by:Better Homes and Gardens Real Estate Lifestyle Property Partners
Listed by: katherine deal
Office: berkshire hathaway homeservices prime properties
MLS#:100528970
Source:NC_CCAR
Price summary
- Price:$299,000
- Price per sq. ft.:$210.27
About this home
Welcome to the perfect blend of privacy, comfort, and charm. This 3-bedroom home sits on 1.14 acres and offers peaceful views of the Pamlico River right from your living room window. Nestled on a private lot in the county, you'll enjoy low taxes and room to relax.
Inside, you'll find an updated kitchen and baths, a spacious great room with a gorgeous stone fireplace, and large windows that flood the home with natural light. Recent updates include partially new flooring (2025) and fresh interior paint in select areas (2025), giving the home a welcoming, move-in-ready feel. The outdoor space is just as inviting, with plenty of room for kids to play, a basement for storage or hobbies, and an attached garage. Plus, as a bonus, the River Hills Subdivision provides deeded access to a launch area for kayaks and canoes—perfect for water lovers! Documents provided for repairs and improvements available upon request.
Contact an agent
Home facts
- Year built:1990
- Listing ID #:100528970
- Added:168 day(s) ago
- Updated:February 20, 2026 at 08:49 AM
Rooms and interior
- Bedrooms:3
- Total bathrooms:2
- Full bathrooms:2
- Living area:1,422 sq. ft.
Heating and cooling
- Cooling:Central Air
- Heating:Electric, Heat Pump, Heating, Natural Gas
Structure and exterior
- Roof:Architectural Shingle
- Year built:1990
- Building area:1,422 sq. ft.
- Lot area:1.14 Acres
Schools
- High school:Southside High School
- Middle school:Chocowinity Middle School
- Elementary school:Chocowinity Primary School
Utilities
- Water:Community Water Available
Finances and disclosures
- Price:$299,000
- Price per sq. ft.:$210.27
New listings near 126 Hill Creek Road
- New
 $170,000Active3 beds 1 baths1,265 sq. ft.
$170,000Active3 beds 1 baths1,265 sq. ft.3403 Flat Swamp Road, Blounts Creek, NC 27814
MLS# 100554042Listed by: THE RICH COMPANY  $328,990Active4 beds 3 baths2,204 sq. ft.
$328,990Active4 beds 3 baths2,204 sq. ft.441 Driftwood Drive #36, Richlands, NC 28574
MLS# 100553387Listed by: D.R. HORTON, INC $320,990Active4 beds 2 baths1,774 sq. ft.
$320,990Active4 beds 2 baths1,774 sq. ft.437 Driftwood Drive #38, Richlands, NC 28574
MLS# 100553381Listed by: D.R. HORTON, INC $316,990Active4 beds 2 baths1,774 sq. ft.
$316,990Active4 beds 2 baths1,774 sq. ft.407 Driftwood Drive #48, Richlands, NC 28574
MLS# 100553243Listed by: D.R. HORTON, INC $449,900Active3 beds 2 baths1,974 sq. ft.
$449,900Active3 beds 2 baths1,974 sq. ft.467 Eagle Trace Drive, Blounts Creek, NC 27814
MLS# 100553152Listed by: GRIMES REAL ESTATE GROUP $350,000Active43.11 Acres
$350,000Active43.11 AcresB-2 Sr 1103 Off, Blounts Creek, NC 27814
MLS# 100553088Listed by: LAND AND WATERFRONT PROPERTIES, LLC $200,000Active16.35 Acres
$200,000Active16.35 AcresC-1 Sr 1103 Off, Blounts Creek, NC 27814
MLS# 100553094Listed by: LAND AND WATERFRONT PROPERTIES, LLC $80,000Active10.95 Acres
$80,000Active10.95 AcresTr-2 State Road 1103, Blounts Creek, NC 27814
MLS# 100553097Listed by: LAND AND WATERFRONT PROPERTIES, LLC $294,990Pending3 beds 2 baths1,475 sq. ft.
$294,990Pending3 beds 2 baths1,475 sq. ft.425 Driftwood Drive #43, Richlands, NC 28574
MLS# 100552923Listed by: D.R. HORTON, INC $37,500Active0.62 Acres
$37,500Active0.62 AcresLot 27 Eagle View Lane, Blounts Creek, NC 27814
MLS# 100552623Listed by: BERKSHIRE HATHAWAY HOMESERVICES PRIME PROPERTIES

