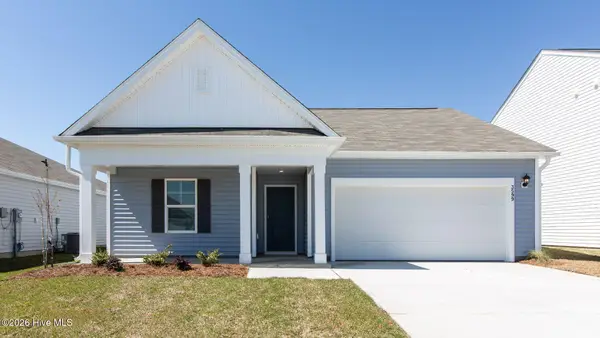1461 Core Point Road, Blounts Creek, NC 27814
Local realty services provided by:Better Homes and Gardens Real Estate Lifestyle Property Partners
Listed by: sabrina a mcknuckles
Office: united real estate east carolina
MLS#:100523559
Source:NC_CCAR
Price summary
- Price:$230,000
- Price per sq. ft.:$184.29
About this home
Charming Country Renovated Home on 2.94 Acres - Move-In Ready in Blounts Creek!
Seller is now offering $10,000 in concessions to be used towards a buyer's interest rate buy down, closing costs and/or repairs. Contact listing agent for details.
Welcome to this beautifully updated 3-bedroom, 2-bathroom double wide manufactured home nestled on nearly 3 acres in Blounts Creek. Built in 1997 and offering 1,248 sq ft of living space, this property blends modern upgrades with peaceful rural living.
Recent improvements include:
✔ Foundation repair (certified by a structural engineer)
✔ Subflooring repairs + all new LVP flooring
✔ Fresh interior paint
✔ New HVAC (March 2025) + crawlspace encapsulation
✔ New tall handicap-accessible toilets
✔ Front and rear porch updates (dependent on weather)
✔ New chain-link fenced backyard
✔ Appliances INCLUDED (New refrigerator, new washer, gas stove, microwave, and nearly-new dryer)
The spacious living room features a cozy fireplace, while the primary suite includes an en suite bathroom with Jacuzzi tub. With nearly 3 acres of open land, there's plenty of room for gardening, animals—even horses! Don't miss this turnkey opportunity!
Singlewide mobile home in the rear is not habitable and has no value which is currently used for storage needs.
The seller purchased in September 2024 and completed all updates, but is relocating due to a family emergency.
Buyers and Buyer Agents - contact the listing agent for obtaining information for the preferred lender. Use this if you are interested in this property and need to get pre-qualified/pre-approved in order to participate in this buying process.
Contact an agent
Home facts
- Year built:1997
- Listing ID #:100523559
- Added:200 day(s) ago
- Updated:February 23, 2026 at 11:19 AM
Rooms and interior
- Bedrooms:3
- Total bathrooms:2
- Full bathrooms:2
- Living area:2,496 sq. ft.
Heating and cooling
- Cooling:Central Air
- Heating:Electric, Heat Pump, Heating
Structure and exterior
- Roof:Shingle
- Year built:1997
- Building area:2,496 sq. ft.
- Lot area:2.94 Acres
Schools
- High school:Southside
- Middle school:S. W. Snowden
- Elementary school:S.W. Snowden
Finances and disclosures
- Price:$230,000
- Price per sq. ft.:$184.29
New listings near 1461 Core Point Road
 $170,000Active3 beds 1 baths1,265 sq. ft.
$170,000Active3 beds 1 baths1,265 sq. ft.3403 Flat Swamp Road, Blounts Creek, NC 27814
MLS# 100554042Listed by: THE RICH COMPANY $328,990Active4 beds 3 baths2,204 sq. ft.
$328,990Active4 beds 3 baths2,204 sq. ft.441 Driftwood Drive #36, Richlands, NC 28574
MLS# 100553387Listed by: D.R. HORTON, INC $320,990Active4 beds 2 baths1,774 sq. ft.
$320,990Active4 beds 2 baths1,774 sq. ft.437 Driftwood Drive #38, Richlands, NC 28574
MLS# 100553381Listed by: D.R. HORTON, INC $316,990Active4 beds 2 baths1,774 sq. ft.
$316,990Active4 beds 2 baths1,774 sq. ft.407 Driftwood Drive #48, Richlands, NC 28574
MLS# 100553243Listed by: D.R. HORTON, INC $449,900Active3 beds 2 baths1,974 sq. ft.
$449,900Active3 beds 2 baths1,974 sq. ft.467 Eagle Trace Drive, Blounts Creek, NC 27814
MLS# 100553152Listed by: GRIMES REAL ESTATE GROUP $350,000Active43.11 Acres
$350,000Active43.11 AcresB-2 Sr 1103 Off, Blounts Creek, NC 27814
MLS# 100553088Listed by: LAND AND WATERFRONT PROPERTIES, LLC $200,000Active16.35 Acres
$200,000Active16.35 AcresC-1 Sr 1103 Off, Blounts Creek, NC 27814
MLS# 100553094Listed by: LAND AND WATERFRONT PROPERTIES, LLC $80,000Active10.95 Acres
$80,000Active10.95 AcresTr-2 State Road 1103, Blounts Creek, NC 27814
MLS# 100553097Listed by: LAND AND WATERFRONT PROPERTIES, LLC $294,990Pending3 beds 2 baths1,475 sq. ft.
$294,990Pending3 beds 2 baths1,475 sq. ft.425 Driftwood Drive #43, Richlands, NC 28574
MLS# 100552923Listed by: D.R. HORTON, INC $37,500Active0.62 Acres
$37,500Active0.62 AcresLot 27 Eagle View Lane, Blounts Creek, NC 27814
MLS# 100552623Listed by: BERKSHIRE HATHAWAY HOMESERVICES PRIME PROPERTIES

