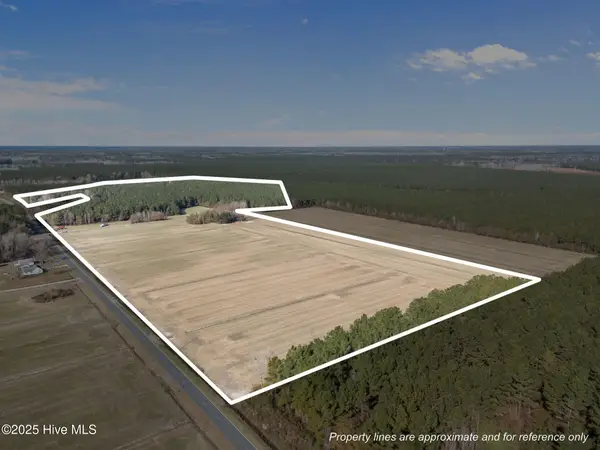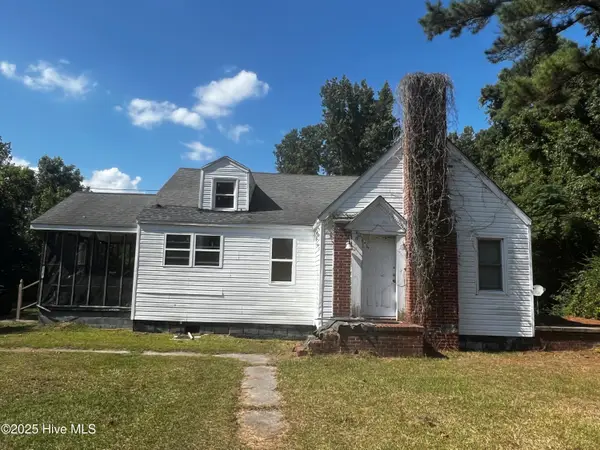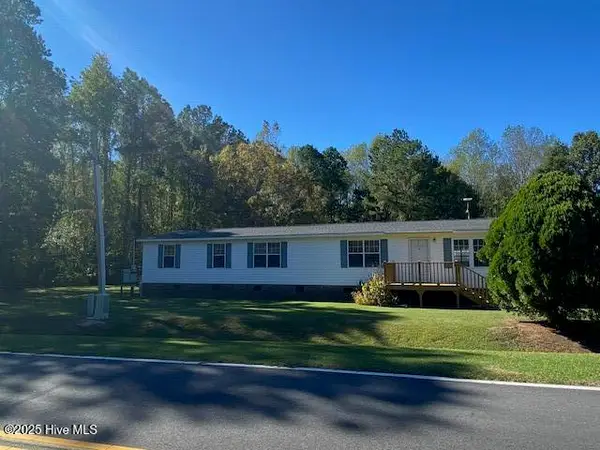4295 Gilead Shores Road, Blounts Creek, NC 27814
Local realty services provided by:Better Homes and Gardens Real Estate Elliott Coastal Living
4295 Gilead Shores Road,Blounts Creek, NC 27814
$595,000
- 3 Beds
- 2 Baths
- 1,514 sq. ft.
- Single family
- Pending
Listed by: rosie smith
Office: the rich company
MLS#:100536936
Source:NC_CCAR
Price summary
- Price:$595,000
- Price per sq. ft.:$393
About this home
Ease your way down to where the road ends and the river begins and you'll find 4295 Gilead Shores Rd., a beautifully constructed post-modern craftsman on the mouth of Blount's Creek that sits before you like a well-kept secret. Through lush landscaping and past a potting shed you'll find yourself at the front door that leads into the kitchen with gorgeous recent updates including gleaming white quartz countertops, SS Kitchenaid dishwasher, Kenmore 5-burner stovetop, wine cooler, double ovens, prep sink and more. Solid wood cabinetry provides ample storage in both the kitchen and adjacent dining area, echoing the warm wood trim found throughout the home. Flow seamlessly into the living room, where a vaulted tongue-and-groove wood ceiling adds drama and warmth. Flip a switch to light the 2023 gas logs and cozy up by the fire, that is if you can take your eyes off the stunning water views framed in every window on the back of the home like a living painting. From here you can step onto the screen porch to enjoy bug-free dining al-fresco or meander to the ample deck on the back end of the home, where you can take in the sunrise over the water. Also on the main level is a tucked-away bedroom and full bath with a walk-in shower, a full laundry room with utility sink and stained-glass window, and access to the converted garage workshop, a hobbyist's dream. Upstairs you'll find the primary bedroom with walk-in closets upgraded by California Closets, a primary bathroom with soaking tub under skylights, and a third bedroom. For the boating enthusiast, deep water access and an easy boat ride to the Pamlico River and the best fishing that Eastern NC has to offer are yours as you step down to the newly planked 197' pier and 11' hurricane poles. Your waterfront getaway, and your next great adventure, starts right here!
Contact an agent
Home facts
- Year built:1998
- Listing ID #:100536936
- Added:58 day(s) ago
- Updated:December 18, 2025 at 08:48 AM
Rooms and interior
- Bedrooms:3
- Total bathrooms:2
- Full bathrooms:2
- Living area:1,514 sq. ft.
Heating and cooling
- Cooling:Central Air
- Heating:Electric, Heat Pump, Heating
Structure and exterior
- Roof:Composition
- Year built:1998
- Building area:1,514 sq. ft.
- Lot area:0.62 Acres
Schools
- High school:Southside High School
- Middle school:Chocowinity Middle School
- Elementary school:Chocowinity Primary School
Utilities
- Water:County Water, Water Connected
Finances and disclosures
- Price:$595,000
- Price per sq. ft.:$393
New listings near 4295 Gilead Shores Road
 $415,152Active93 Acres
$415,152Active93 Acres0 Sr 1150, Blounts Creek, NC 27814
MLS# 100543681Listed by: UNITED COUNTRY RESPESS REAL ESTATE $50,000Pending3 beds 1 baths1,570 sq. ft.
$50,000Pending3 beds 1 baths1,570 sq. ft.2055 Core Point Road, Blounts Creek, NC 27814
MLS# 100543141Listed by: BERKSHIRE HATHAWAY HOMESERVICES PRIME PROPERTIES $55,000Active1.09 Acres
$55,000Active1.09 Acres154 Old School House Road, Blounts Creek, NC 27814
MLS# 100542537Listed by: AURORA / SOUTHSIDE REAL ESTATE $149,000Pending1 beds 1 baths696 sq. ft.
$149,000Pending1 beds 1 baths696 sq. ft.588 River Road, Blounts Creek, NC 27814
MLS# 100540521Listed by: CENTURY 21 COASTAL ADVANTAGE $325,000Active1.99 Acres
$325,000Active1.99 AcresLot 1/1a River Hills Road, Blounts Creek, NC 27814
MLS# 100540068Listed by: EXPERIENCE REALTY-WATERFRONT PROFESSIONALS $40,000Active2.02 Acres
$40,000Active2.02 AcresLot 5 River Hills Road, Blounts Creek, NC 27814
MLS# 100540239Listed by: EXPERIENCE REALTY-WATERFRONT PROFESSIONALS $40,000Active2.16 Acres
$40,000Active2.16 AcresLot 6 River Hills Road, Blounts Creek, NC 27814
MLS# 100540243Listed by: EXPERIENCE REALTY-WATERFRONT PROFESSIONALS $360,000Active6.17 Acres
$360,000Active6.17 AcresLot 1+ River Hills Road, Blounts Creek, NC 27814
MLS# 100540039Listed by: EXPERIENCE REALTY-WATERFRONT PROFESSIONALS $205,000Pending3 beds 2 baths1,782 sq. ft.
$205,000Pending3 beds 2 baths1,782 sq. ft.2073 Herring Run Road, Blounts Creek, NC 27814
MLS# 100537315Listed by: THE RICH COMPANY
