1111 Goldsboro Road, Boiling Spring Lakes, NC 28461
Local realty services provided by:Better Homes and Gardens Real Estate Lifestyle Property Partners
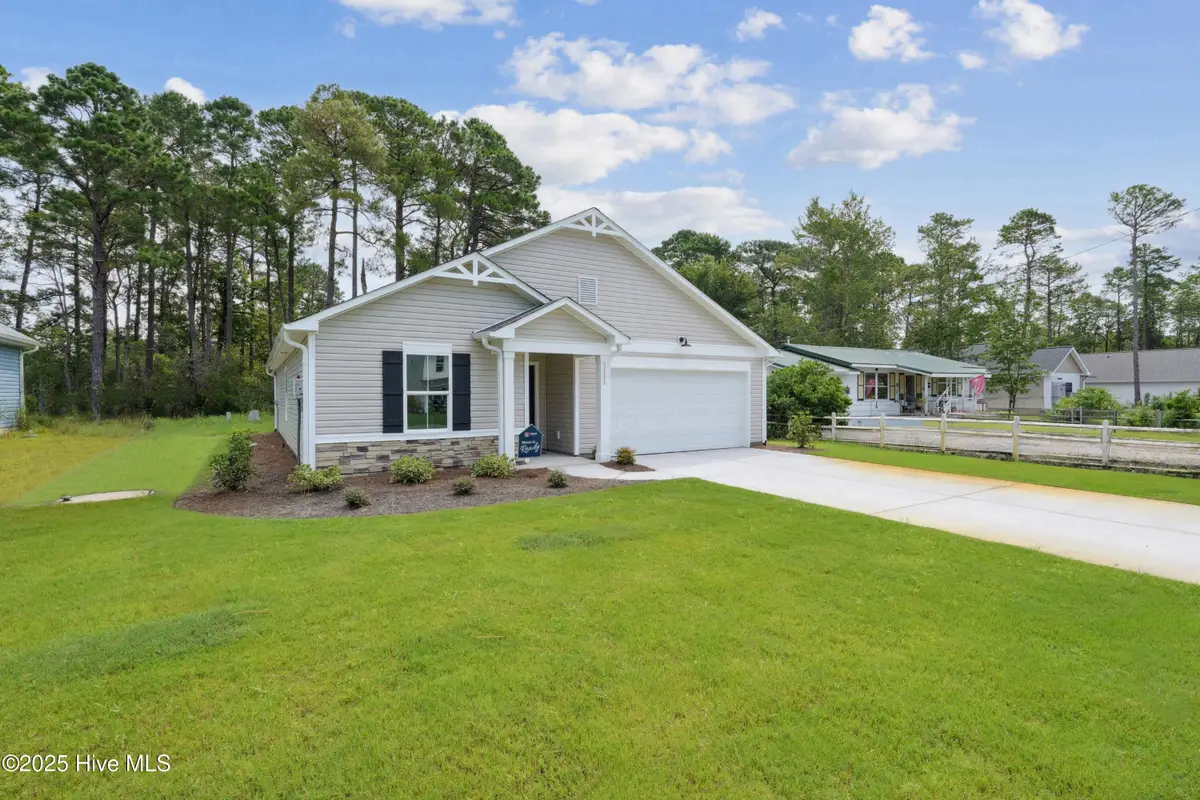
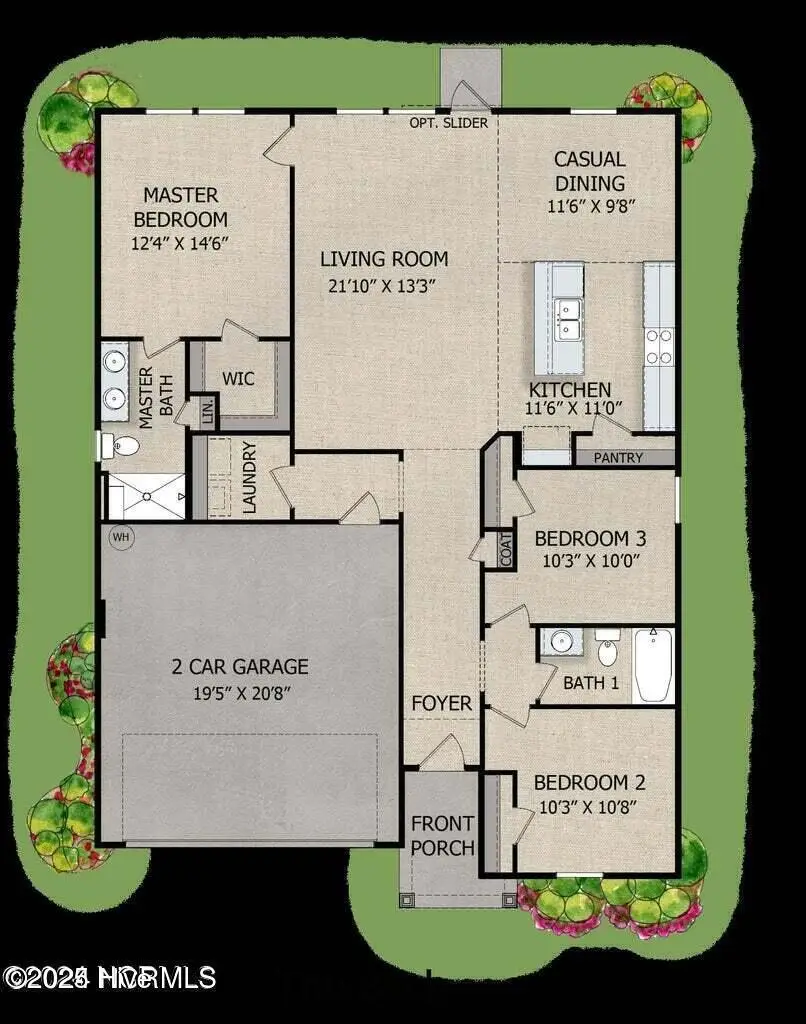
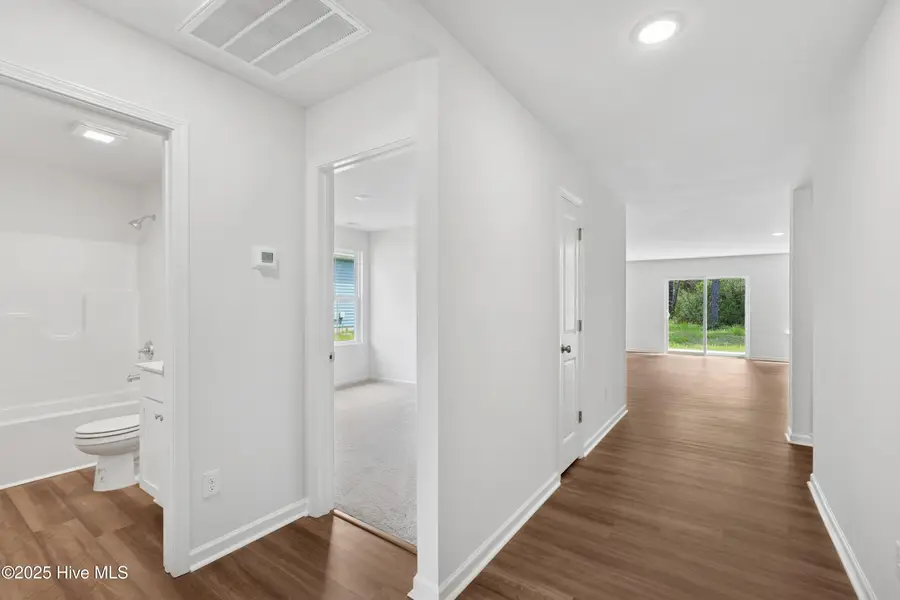
1111 Goldsboro Road,Boiling Spring Lakes, NC 28461
$275,200
- 3 Beds
- 2 Baths
- 1,410 sq. ft.
- Single family
- Active
Listed by:logan homes team
Office:coldwell banker sea coast advantage
MLS#:100497500
Source:NC_CCAR
Price summary
- Price:$275,200
- Price per sq. ft.:$195.18
About this home
Welcome to the Birch plan by Logan Homes in Boiling Spring Lakes! This thoughtfully designed split-bedroom floorplan offers comfort and convenience in a single-level layout. The kitchen features granite countertops, stainless steel Whirlpool appliances, while the bathrooms include stylish quartz vanities.
The owner's suite includes a spacious walk-in closet, and the two-car garage provides ample storage. Additional features include front yard irrigation and aluminum gutters for added value and ease of maintenance.
Situated on a generous lot, there's plenty of room to personalize your outdoor space. Located just a short drive from Oak Island and Historic Southport, Boiling Spring Lakes also offers extensive city amenities — all with no HOA.
Don't miss out on low rate financing available with the preferred lender and attorney. See on site sales agent for details.
Quick move-in available. Model home and sales center located at 248 Fifty Lakes Drive.
Contact an agent
Home facts
- Year built:2025
- Listing Id #:100497500
- Added:139 day(s) ago
- Updated:August 15, 2025 at 10:12 AM
Rooms and interior
- Bedrooms:3
- Total bathrooms:2
- Full bathrooms:2
- Living area:1,410 sq. ft.
Heating and cooling
- Heating:Electric, Heat Pump, Heating
Structure and exterior
- Roof:Architectural Shingle
- Year built:2025
- Building area:1,410 sq. ft.
- Lot area:0.23 Acres
Schools
- High school:South Brunswick
- Middle school:South Brunswick
- Elementary school:Bolivia
Utilities
- Water:Well
Finances and disclosures
- Price:$275,200
- Price per sq. ft.:$195.18
New listings near 1111 Goldsboro Road
- New
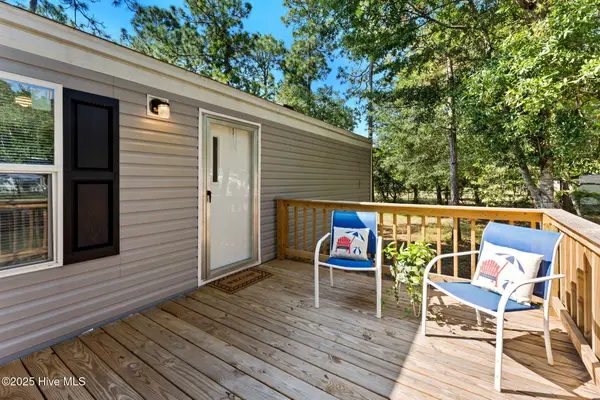 $186,000Active2 beds 2 baths840 sq. ft.
$186,000Active2 beds 2 baths840 sq. ft.293 Sycamore Road, Southport, NC 28461
MLS# 100525227Listed by: COASTAL LIGHTS REALTY - Open Sat, 1:30 to 3pmNew
 $390,000Active3 beds 2 baths1,711 sq. ft.
$390,000Active3 beds 2 baths1,711 sq. ft.598 Eagle Lane, Southport, NC 28461
MLS# 100525214Listed by: INTRACOASTAL REALTY CORP - New
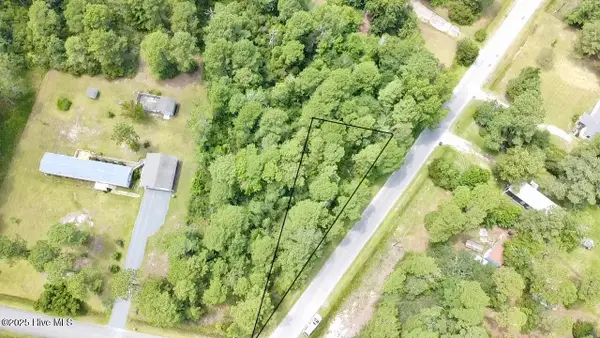 $16,000Active0.24 Acres
$16,000Active0.24 AcresLot 576 Juniper Road, Boiling Spring Lakes, NC 28461
MLS# 100525034Listed by: CORCORAN HM PROPERTIES - New
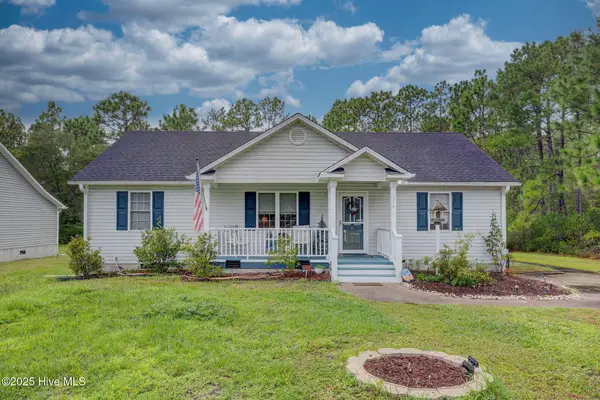 $275,000Active3 beds 2 baths1,372 sq. ft.
$275,000Active3 beds 2 baths1,372 sq. ft.114 Burton Road, Southport, NC 28461
MLS# 100524895Listed by: RE/MAX EXECUTIVE - New
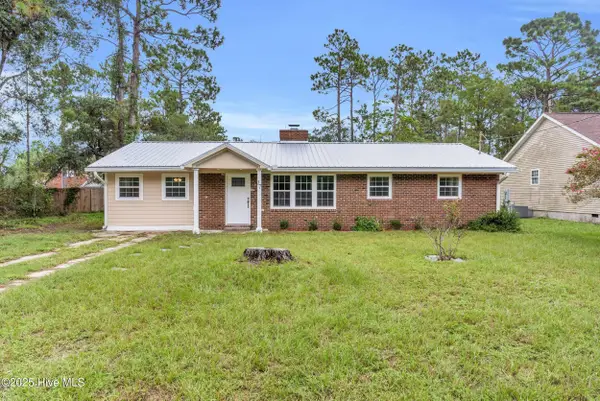 $330,000Active3 beds 2 baths1,435 sq. ft.
$330,000Active3 beds 2 baths1,435 sq. ft.17 Burton Road, Southport, NC 28461
MLS# 100524910Listed by: REAL BROKER LLC - New
 $375,000Active3 beds 2 baths1,571 sq. ft.
$375,000Active3 beds 2 baths1,571 sq. ft.73 Windover Drive, Southport, NC 28461
MLS# 100524882Listed by: RE/MAX EXECUTIVE - Open Sat, 10am to 12pmNew
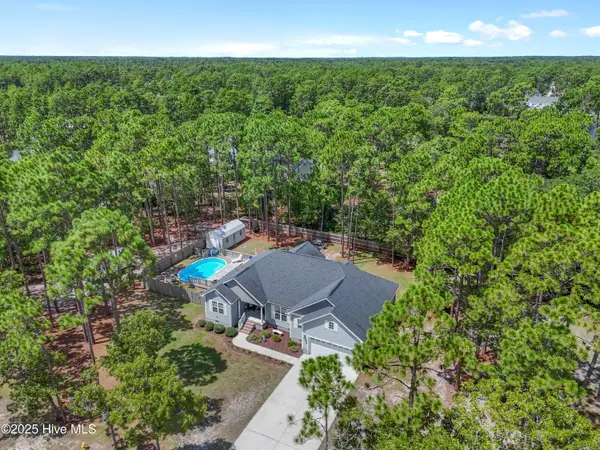 $433,700Active3 beds 2 baths1,676 sq. ft.
$433,700Active3 beds 2 baths1,676 sq. ft.2383 Lumberton Road, Southport, NC 28461
MLS# 100524640Listed by: KELLER WILLIAMS INNOVATE-OKI - New
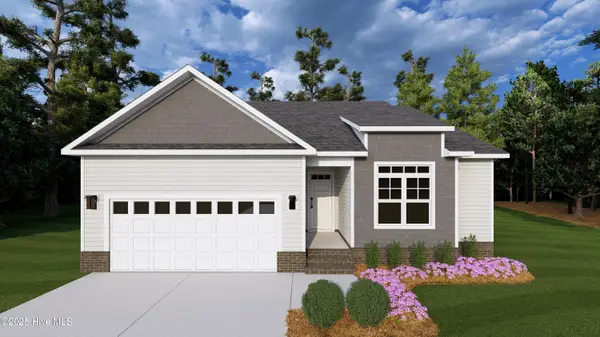 $366,300Active3 beds 2 baths1,598 sq. ft.
$366,300Active3 beds 2 baths1,598 sq. ft.1848 Salisbury Road, Southport, NC 28461
MLS# 100524541Listed by: KELLER WILLIAMS INNOVATE-OKI - New
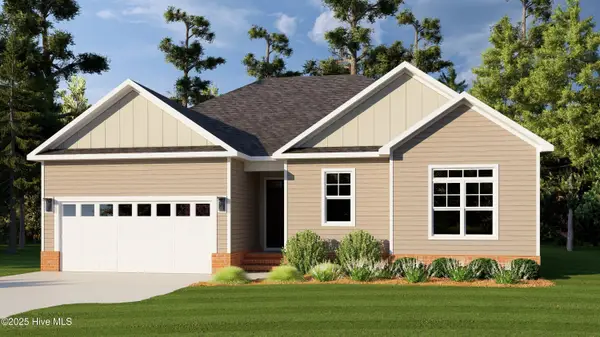 $348,000Active3 beds 2 baths1,392 sq. ft.
$348,000Active3 beds 2 baths1,392 sq. ft.1854 Salisbury Road, Southport, NC 28461
MLS# 100524542Listed by: KELLER WILLIAMS INNOVATE-OKI - New
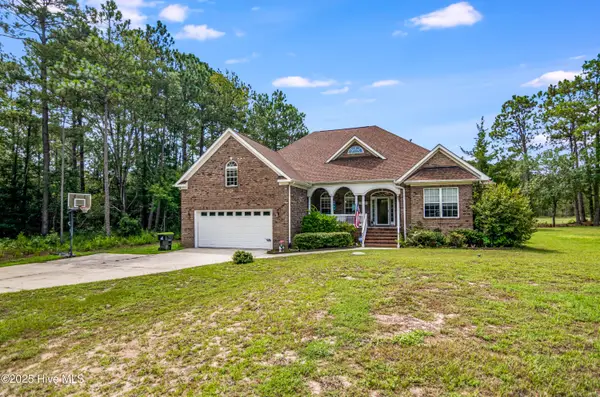 $515,000Active3 beds 4 baths2,911 sq. ft.
$515,000Active3 beds 4 baths2,911 sq. ft.312 Fairway Drive, Southport, NC 28461
MLS# 100524468Listed by: TRELORA REALTY INC.
