1162 Serotina Drive Se, Bolivia, NC 28422
Local realty services provided by:Better Homes and Gardens Real Estate Lifestyle Property Partners
Listed by:krueger team
Office:coldwell banker sea coast advantage
MLS#:100536777
Source:NC_CCAR
Price summary
- Price:$440,000
- Price per sq. ft.:$212.66
About this home
This well maintained, brick 3BR/3BA home sits in a peaceful setting overlooking a fenced yard and pond. You will love the open floor plan this home offers with formal dining room (currently used as a sitting area), great room, breakfast nook, kitchen with over-sized island, granite countertops, and walk-in pantry. All appliances convey including the washer/dryer and upgraded refrigerator. The refrigerator in the garage is also included. You will be amazed by the large master suite. The ensuite includes double sink vanity, tiled shower and a transom window for natural light. There is also a huge walk-in closet. There are two more bedrooms (one has a walk-in closet), full bath and laundry room on the first floor. Upstairs is a Bonus Room with full bath that can be used as a 4th bedroom, rec room or office. Textured wave glass was added to the front door for privacy and blind to back door. Enjoy sitting on your screened porch with a cold drink and letting the stresses of the day melt away as you enjoy the view of the pond and the grove of trees at the end of your lot. Enjoy all the amenities Palmetto Creek has to offer: Gated community, clubhouse, pool, tennis, playground, fitness center, putting green, kayak pond and nature walk area. Also enjoy being just a short drive to Oak Island and Holden Beaches and Historic Southport's shops and restaurants. Wilmington, NC is about 30 minutes away and N. Myrtle Beach, SC about 40 minutes. Don't miss your chance to own this lovely home. Make an appointment today!
Contact an agent
Home facts
- Year built:2019
- Listing ID #:100536777
- Added:1 day(s) ago
- Updated:October 18, 2025 at 10:21 AM
Rooms and interior
- Bedrooms:4
- Total bathrooms:3
- Full bathrooms:3
- Living area:2,069 sq. ft.
Heating and cooling
- Cooling:Central Air
- Heating:Electric, Heat Pump, Heating
Structure and exterior
- Roof:Shingle
- Year built:2019
- Building area:2,069 sq. ft.
- Lot area:0.25 Acres
Schools
- High school:South Brunswick
- Middle school:South Brunswick
- Elementary school:Virginia Williamson
Utilities
- Water:Water Connected
- Sewer:Sewer Connected
Finances and disclosures
- Price:$440,000
- Price per sq. ft.:$212.66
New listings near 1162 Serotina Drive Se
- New
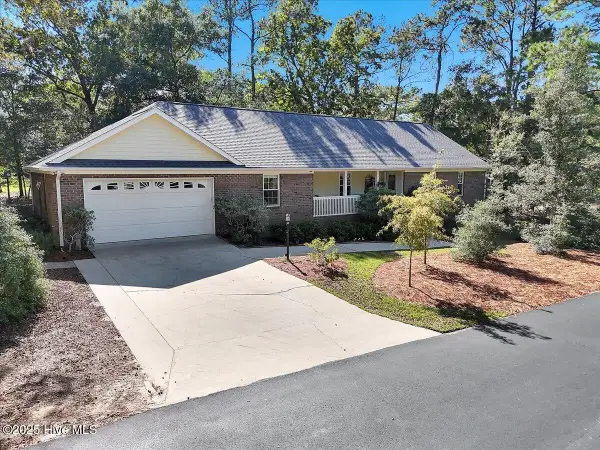 $464,900Active3 beds 2 baths2,053 sq. ft.
$464,900Active3 beds 2 baths2,053 sq. ft.3254 Island Drive Se, Bolivia, NC 28422
MLS# 100536639Listed by: RE/MAX AT THE BEACH / OAK ISLAND 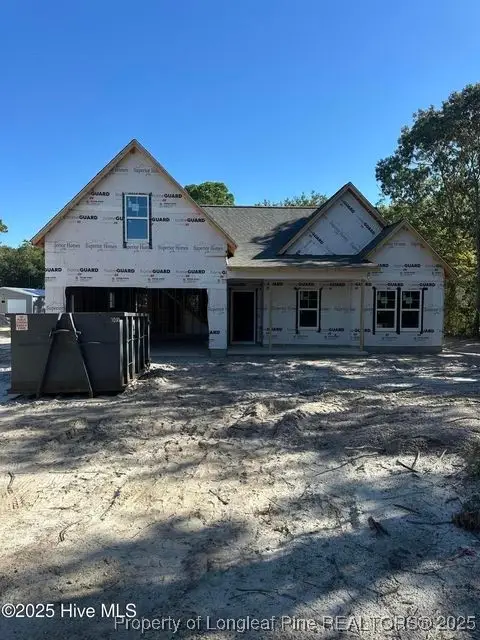 $389,000Active4 beds 3 baths2,005 sq. ft.
$389,000Active4 beds 3 baths2,005 sq. ft.2386 Zion Hill Road Se, Bolivia, NC 28422
MLS# 749728Listed by: CAROLINA PROPERTY SALES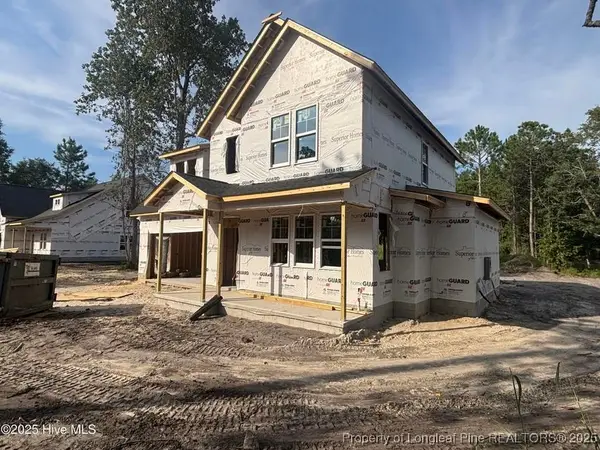 $404,000Active4 beds 3 baths2,251 sq. ft.
$404,000Active4 beds 3 baths2,251 sq. ft.2374 Zion Hill Road Se, Bolivia, NC 28422
MLS# 749928Listed by: CAROLINA PROPERTY SALES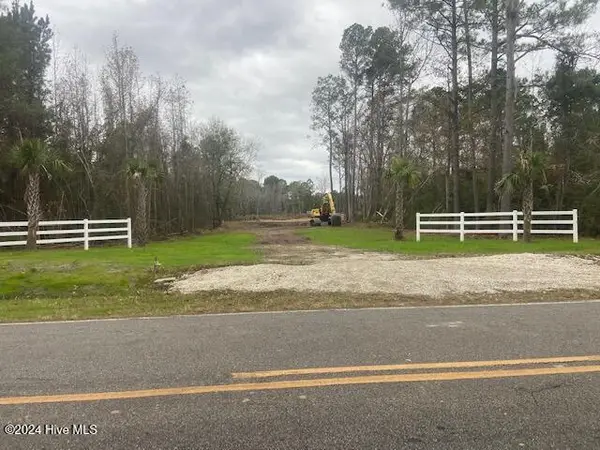 $1,100,000Active72.95 Acres
$1,100,000Active72.95 AcresAddress Withheld By Seller, Bolivia, NC 28422
MLS# 100481021Listed by: OWEN METTS REALTY- Open Sat, 11am to 2pmNew
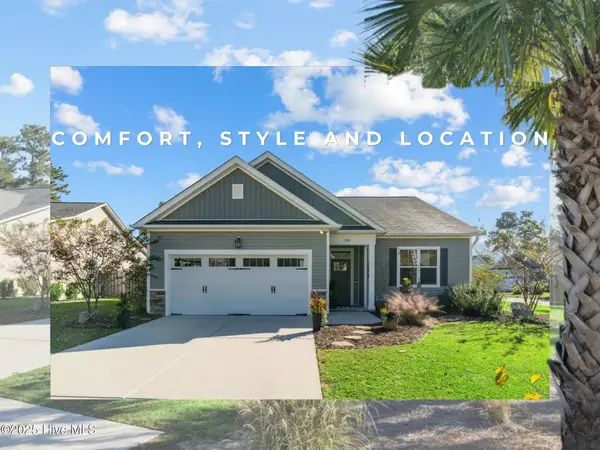 $375,000Active3 beds 2 baths1,725 sq. ft.
$375,000Active3 beds 2 baths1,725 sq. ft.186 Autumn Breeze Lane Ne, Bolivia, NC 28422
MLS# 100536411Listed by: RE/MAX SOUTHERN COAST 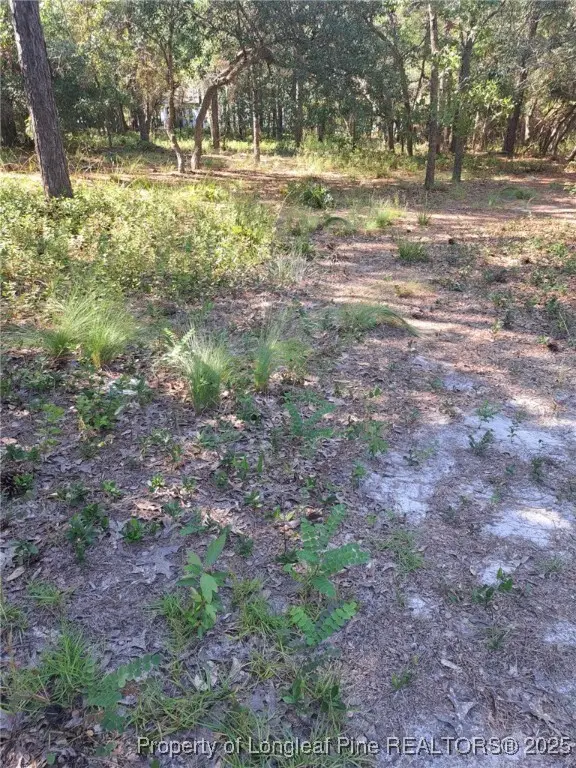 $60,000Active0.21 Acres
$60,000Active0.21 Acres3317 Marlin Drive, Bolivia, NC 28422
MLS# 750354Listed by: IN 2 NC REALTY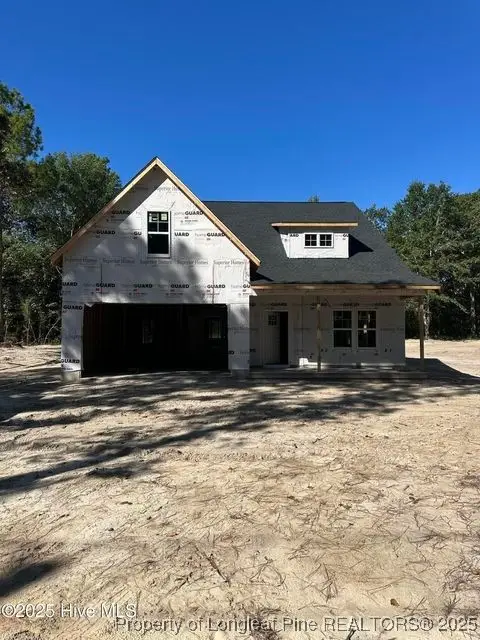 $414,000Pending4 beds 3 baths2,396 sq. ft.
$414,000Pending4 beds 3 baths2,396 sq. ft.2409 Sunset Harbor Road Se, Bolivia, NC 28422
MLS# 749917Listed by: CAROLINA PROPERTY SALES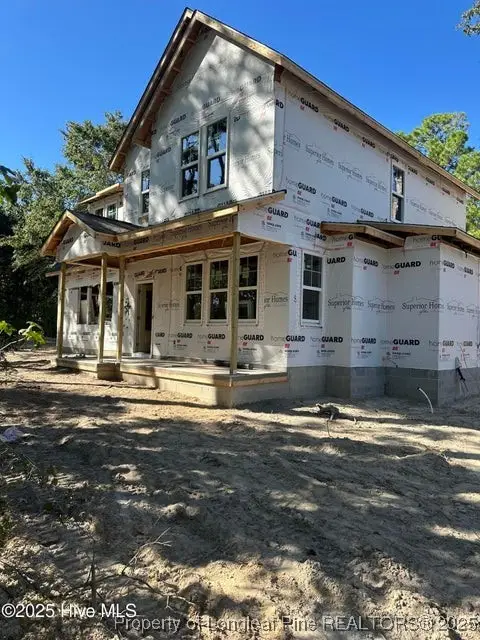 $389,000Active4 beds 3 baths1,878 sq. ft.
$389,000Active4 beds 3 baths1,878 sq. ft.2417 Sunset Harbor Road Se, Bolivia, NC 28422
MLS# 749920Listed by: CAROLINA PROPERTY SALES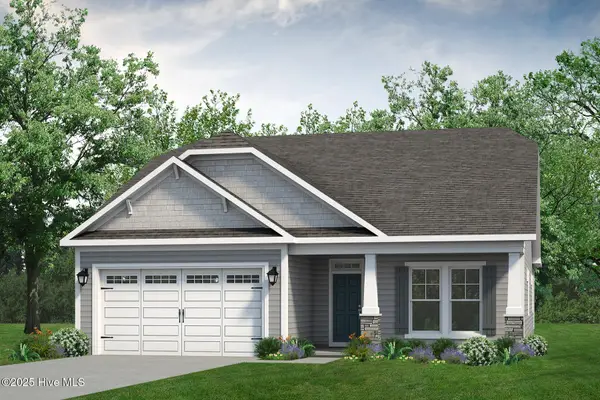 $360,225Pending3 beds 2 baths2,030 sq. ft.
$360,225Pending3 beds 2 baths2,030 sq. ft.591 Newgate Court Se, Bolivia, NC 28422
MLS# 100536187Listed by: TODAY HOMES REALTY NC, LLC
