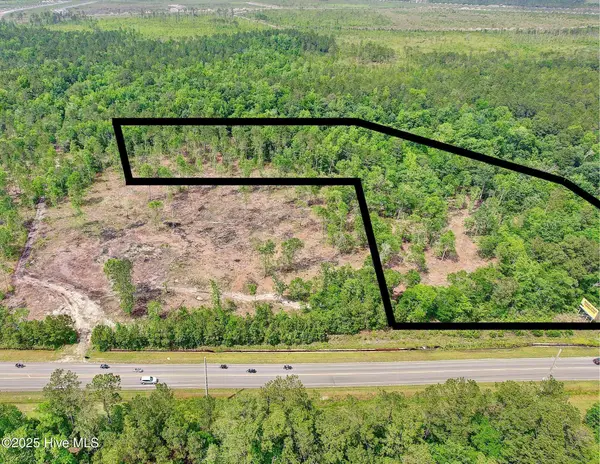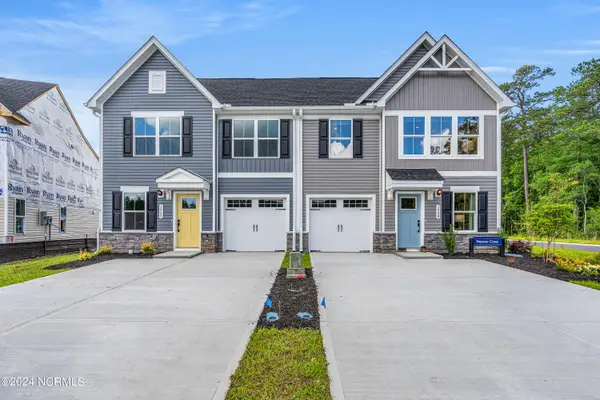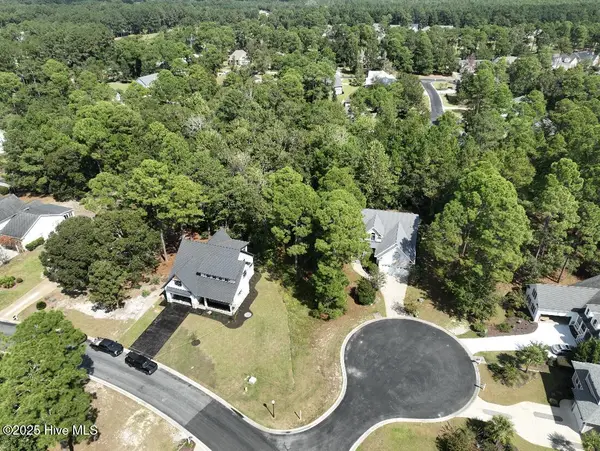1184 Palatka Place Se, Bolivia, NC 28422
Local realty services provided by:Better Homes and Gardens Real Estate Elliott Coastal Living
1184 Palatka Place Se,Bolivia, NC 28422
$499,000
- 3 Beds
- 3 Baths
- 2,565 sq. ft.
- Single family
- Active
Listed by:bea desmond
Office:bluecoast realty corporation
MLS#:100502027
Source:NC_CCAR
Price summary
- Price:$499,000
- Price per sq. ft.:$194.54
About this home
SELLER PAID 2/1 INTEREST RATE BUYDOWN or $10k CLOSING CREDIT WITH ACCEPTABLE OFFER
Welcome home to Palmetto Creek, one of Bolivia's most sought-after communities, known for its exceptional amenities and vibrant lifestyle.
This stunning Brunswick floor plan by Hardison Building is a two-story, 3-bedroom, 3-bath brick home featuring a spacious bonus room and abundant storage—showcasing exceptional craftsmanship and attention to detail throughout.
Step into the foyer and you'll immediately notice the elegant wainscoting that flows through the hallway and into the dining area. The timeless white-on-white kitchen is a showstopper, featuring Carrera quartz countertops, upgraded stainless steel appliances, and an oversized island overlooking the living room with a gas fireplace and access to the screened porch and backyard.
Enjoy outdoor living in the private, fully fenced backyard, complete with a large patio - perfect for relaxing, grilling or entertaining.
The main-level primary suite includes a luxurious custom-tiled walk-in shower with glass doors, double vanities, and a spacious walk-in closet. An additional bedroom and full bath on the main floor offer a perfect guest room or in-law suite option.
Upstairs, the large bonus room with a separate office/flex space offers endless possibilities for a media room, gym, or additional lounge area. You'll also find a third large bedroom, an oversized full bathroom, and another beautiful custom-tiled shower.
A walk-in attic access provides incredibly convenient storage. Additional highlights include LVP flooring throughout the main living areas, wood stair treads, and an overall sense of quality that surpasses new construction.
The home has been meticulously maintained by the sellers and shows and feels better than new. Recently power washed, it also features a built-in iWave-R whole-house air purifier, providing fresher, cleaner air—ideal for anyone with allergies or pets. Palmetto Creek is an amenity-rich community offering a resort-style pool, clubhouse, fitness center, miles of walking and biking trails, tennis courts, a putting green, playground, and even a kayak/canoe launch. With numerous social clubs and weekly events, there's always something happening here.
Perfectly located just 30 minutes from Wilmington to the north, North Myrtle Beach to the south, and only 15 minutes to Oak Island beaches, Palmetto Creek offers a prime location in one of the fastest-growing areas on the coast.
Contact an agent
Home facts
- Year built:2022
- Listing ID #:100502027
- Added:168 day(s) ago
- Updated:October 04, 2025 at 10:13 AM
Rooms and interior
- Bedrooms:3
- Total bathrooms:3
- Full bathrooms:3
- Living area:2,565 sq. ft.
Heating and cooling
- Cooling:Central Air, Zoned
- Heating:Electric, Heat Pump, Heating, Zoned
Structure and exterior
- Roof:Architectural Shingle
- Year built:2022
- Building area:2,565 sq. ft.
- Lot area:0.18 Acres
Schools
- High school:South Brunswick
- Middle school:Cedar Grove
- Elementary school:Virginia Williamson
Utilities
- Water:Municipal Water Available
Finances and disclosures
- Price:$499,000
- Price per sq. ft.:$194.54
- Tax amount:$2,071 (2024)
New listings near 1184 Palatka Place Se
- New
 $249,000Active3 beds 2 baths1,090 sq. ft.
$249,000Active3 beds 2 baths1,090 sq. ft.3473 Dolphin Drive Se, Bolivia, NC 28422
MLS# 100534304Listed by: A PLACE IN THE PINES REALTY LLC - New
 $850,000Active6.5 Acres
$850,000Active6.5 Acres6.5 Ac Southport-supply Road Se, Bolivia, NC 28422
MLS# 100534152Listed by: PROACTIVE REAL ESTATE  $257,990Pending3 beds 3 baths1,628 sq. ft.
$257,990Pending3 beds 3 baths1,628 sq. ft.631 Savinwood Trail Ne, Bolivia, NC 28422
MLS# 100534010Listed by: NEXTHOME CAPE FEAR $125,000Pending2.14 Acres
$125,000Pending2.14 Acres2066 Midway Road Se, Bolivia, NC 28422
MLS# 100533803Listed by: COASTAL LIGHTS REALTY- New
 $42,000Active0.21 Acres
$42,000Active0.21 Acres3510 Tarpon Court Se, Bolivia, NC 28422
MLS# 100533766Listed by: CAROLINA PLANTATIONS RE-LELAND - Open Sat, 11am to 4pmNew
 $349,195Active3 beds 2 baths1,696 sq. ft.
$349,195Active3 beds 2 baths1,696 sq. ft.966 Rindlewood Trail Ne, Bolivia, NC 28422
MLS# 100533518Listed by: NEXTHOME CAPE FEAR  $289,999Pending3 beds 2 baths1,475 sq. ft.
$289,999Pending3 beds 2 baths1,475 sq. ft.4071 Morning Light Drive Se #Lot 219, Bolivia, NC 28422
MLS# 100530374Listed by: D.R. HORTON, INC- New
 $49,000Active0.2 Acres
$49,000Active0.2 Acres502 Night Heron Court, Bolivia, NC 28422
MLS# 100533432Listed by: DISCOVER NC HOMES - New
 $574,900Active4 beds 3 baths2,092 sq. ft.
$574,900Active4 beds 3 baths2,092 sq. ft.391 Blossom Tree Lane Se, Bolivia, NC 28422
MLS# 100533337Listed by: KELLER WILLIAMS INNOVATE-WILMINGTON - New
 $574,900Active3 beds 3 baths2,063 sq. ft.
$574,900Active3 beds 3 baths2,063 sq. ft.389 Blossom Tree Lane Se, Bolivia, NC 28422
MLS# 100533287Listed by: ISENHOUR REALTY LLC.
