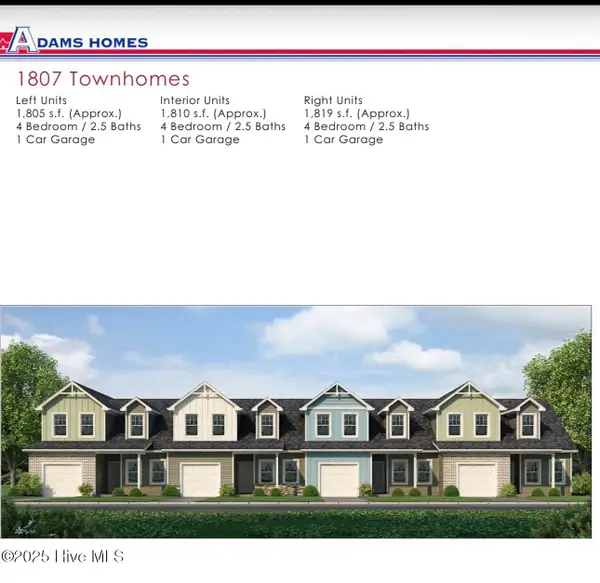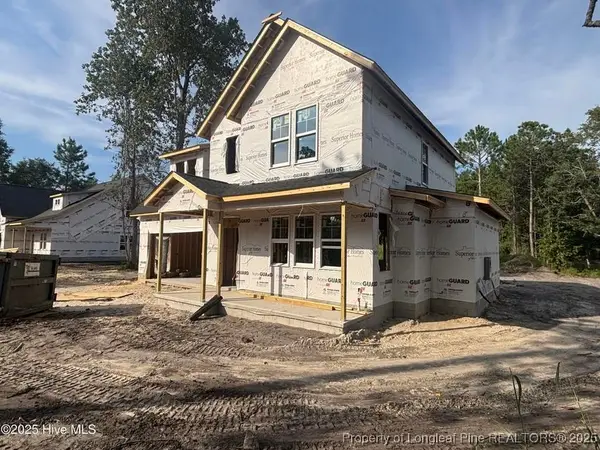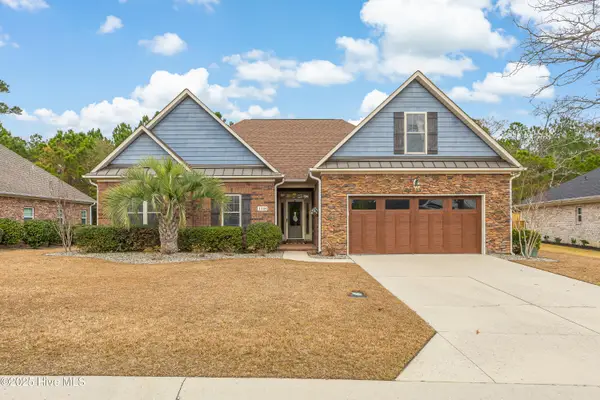1196 Sabel Loop Se, Bolivia, NC 28422
Local realty services provided by:Better Homes and Gardens Real Estate Elliott Coastal Living
1196 Sabel Loop Se,Bolivia, NC 28422
$499,000
- 3 Beds
- 3 Baths
- 2,693 sq. ft.
- Single family
- Pending
Listed by: nolan k formalarie
Office: discover nc homes
MLS#:100531104
Source:NC_CCAR
Price summary
- Price:$499,000
- Price per sq. ft.:$185.3
About this home
This all-brick custom built home enjoys incredible pond views in the amenity-rich community of Palmetto Creek. Designed with both beauty and functionality in mind, this home also emphasizes energy efficiency with 2x6 exterior walls, enhanced insulation, and quality construction throughout. Set on a spacious 0.40-acre homesite, the property makes room for an oversized side-load garage and showcases thoughtfully designed landscaping that provides blooms in nearly every season. A charming rocking chair front porch welcomes you inside, where the foyer is detailed with chair rail and wainscoting and opens to a flowing, open-concept floor plan with. The main living area features ceramic tile floors that simulate the warmth of hardwoods. In the living room a cozy fireplace framed by 2 windows letting in natural light sets a casual tone and just beyond is the spacious four-season sunroom with floor-to-ceiling windows that captures the serene pond views. Just outside, enjoy the mild Carolina weather on the custom paver patio with a propane gas firepit. The kitchen is as functional as it is attractive, offering newer appliances, granite countertops, a stylish tile backsplash, walk-in pantry, and a large center island ideal for casual dining. The adjacent dining area is accented with elegant millwork and perfect for larger family/friend gatherings. The owner's suite is a spacious 14' x 22' ft. retreat complete with a custom walk-in closet and an en-suite bathroom featuring dual vanities, a walk-in shower, and a soaking tub. A custom blue barn door opens to a flexible front room that can serve as a home office or den. A generously sized guest bedroom and full bath ensure comfort for visitors, while the thoughtfully designed laundry room adds convenience with built-in shelving and a window for natural light. Upstairs, the bonus room with a full bath provides an ideal space for hobbies, guests, or a private retreat. The pristine garage, finished with durable epoxy flooring, also
Contact an agent
Home facts
- Year built:2014
- Listing ID #:100531104
- Added:95 day(s) ago
- Updated:December 22, 2025 at 08:42 AM
Rooms and interior
- Bedrooms:3
- Total bathrooms:3
- Full bathrooms:3
- Living area:2,693 sq. ft.
Heating and cooling
- Cooling:Central Air
- Heating:Electric, Heat Pump, Heating
Structure and exterior
- Roof:Shingle
- Year built:2014
- Building area:2,693 sq. ft.
- Lot area:0.39 Acres
Schools
- High school:South Brunswick
- Middle school:Cedar Grove
- Elementary school:Virginia Williamson
Utilities
- Water:Water Connected
- Sewer:Sewer Connected
Finances and disclosures
- Price:$499,000
- Price per sq. ft.:$185.3
New listings near 1196 Sabel Loop Se
- New
 $295,850Active4 beds 3 baths1,807 sq. ft.
$295,850Active4 beds 3 baths1,807 sq. ft.451 Timbercrest Circle Se, Bolivia, NC 28422
MLS# 100546267Listed by: ADAMS HOMES REALTY NC INC  $404,000Active4 beds 3 baths2,251 sq. ft.
$404,000Active4 beds 3 baths2,251 sq. ft.2374 Zion Hill Road Se, Bolivia, NC 28422
MLS# 749928Listed by: CAROLINA PROPERTY SALES- New
 $465,000Active4 beds 2 baths2,120 sq. ft.
$465,000Active4 beds 2 baths2,120 sq. ft.1166 Serotina Drive Se, Bolivia, NC 28422
MLS# 100546218Listed by: LIVE LOVE BRUNSWICK  $404,000Active4 beds 3 baths2,251 sq. ft.
$404,000Active4 beds 3 baths2,251 sq. ft.2374 Zion Hill Road Se, Bolivia, NC 28422
MLS# 749928Listed by: CAROLINA PROPERTY SALES- New
 $340,000Active3 beds 2 baths1,345 sq. ft.
$340,000Active3 beds 2 baths1,345 sq. ft.1070 Midway Road Se, Bolivia, NC 28422
MLS# 100545908Listed by: COLDWELL BANKER SEA COAST ADVANTAGE - New
 $419,900Active4 beds 3 baths2,110 sq. ft.
$419,900Active4 beds 3 baths2,110 sq. ft.3793 Summer Breeze Court Ne, Bolivia, NC 28422
MLS# 100545863Listed by: HERITAGE DEVELOPMENT & REALTY COMPANY - Open Sat, 11am to 4pmNew
 $254,990Active3 beds 3 baths1,224 sq. ft.
$254,990Active3 beds 3 baths1,224 sq. ft.1787 Piney Creek Road Ne, Bolivia, NC 28422
MLS# 100545674Listed by: NEXTHOME CAPE FEAR - New
 $361,990Active4 beds 3 baths2,203 sq. ft.
$361,990Active4 beds 3 baths2,203 sq. ft.3080 Golden Fields Drive Se #Lot 91, Bolivia, NC 28422
MLS# 100545600Listed by: D.R. HORTON, INC  $404,000Active4 beds 3 baths2,251 sq. ft.
$404,000Active4 beds 3 baths2,251 sq. ft.2374 Zion Hill Road Se, Bolivia, NC 28422
MLS# 749928Listed by: CAROLINA PROPERTY SALES- New
 $365,990Active4 beds 3 baths2,203 sq. ft.
$365,990Active4 beds 3 baths2,203 sq. ft.3064 Golden Fields Drive Se #Lot 87, Bolivia, NC 28422
MLS# 100545581Listed by: D.R. HORTON, INC
