1215 Opaca Drive Se, Bolivia, NC 28422
Local realty services provided by:Better Homes and Gardens Real Estate Lifestyle Property Partners
1215 Opaca Drive Se,Bolivia, NC 28422
$428,900
- 4 Beds
- 3 Baths
- 2,307 sq. ft.
- Single family
- Active
Listed by: joanna lopez
Office: adams homes realty nc inc
MLS#:100428126
Source:NC_CCAR
Price summary
- Price:$428,900
- Price per sq. ft.:$185.91
About this home
Ready now! New home in Palmetto Creek. The 2307 floor plan boasts 4 bedrooms and 2.5 baths. Upon entering this full brick new build, you'll be greeted by a grand foyer with crown molding and wainscoting, that leads to the family room, dining area, and kitchen. The dining room has tray ceilings, crown molding as well as wainscoting detailing. The gourmet kitchen features top of the line stainless steel appliances, a large center island, ample cabinet space, and a walk-in pantry. The family room has large wood cased windows and a fireplace for a warm inviting ambiance at any time of day. As well as a clear view of the covered back porch. From the main living area, tiled laundry room and extra bedrooms. The master suite is a true oasis with tray ceilings, trim details and recessed lighting. The master bath offers a cultured marbled double vanity, a tiled floor, tiled walk-in shower a spacious walk-in closet. The additional bedrooms are spacious to provide comfort and privacy for family members or guests. This floorplan also includes a walkable storage room and a two-car garage to accommodate storage needs. Palmetto Creek's alluring location puts you only a few miles from Oak Island and Holden Beach. However, you won't get bored in the comfort of your own community! The gated community includes a clubhouse, a resort-style pool, tennis courts, fitness center, and walking trails. To top it off, Palmetto Creek offers a canoe and kayak launch. Coastal living at its most convenient!
Contact an agent
Home facts
- Year built:2025
- Listing ID #:100428126
- Added:705 day(s) ago
- Updated:January 23, 2026 at 11:18 AM
Rooms and interior
- Bedrooms:4
- Total bathrooms:3
- Full bathrooms:2
- Half bathrooms:1
- Living area:2,307 sq. ft.
Heating and cooling
- Cooling:Central Air
- Heating:Electric, Forced Air, Heating
Structure and exterior
- Roof:Architectural Shingle
- Year built:2025
- Building area:2,307 sq. ft.
- Lot area:0.16 Acres
Schools
- High school:South Brunswick
- Middle school:Cedar Grove
- Elementary school:Virginia Williamson
Finances and disclosures
- Price:$428,900
- Price per sq. ft.:$185.91
New listings near 1215 Opaca Drive Se
- New
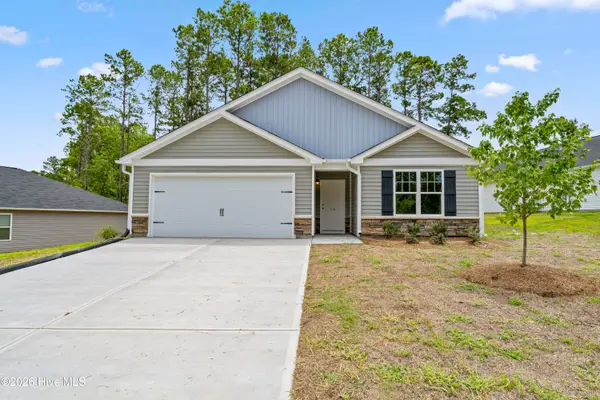 $295,000Active3 beds 2 baths1,506 sq. ft.
$295,000Active3 beds 2 baths1,506 sq. ft.2602 Provence Drive Se, Bolivia, NC 28422
MLS# 100550790Listed by: DISCOVER NC HOMES - New
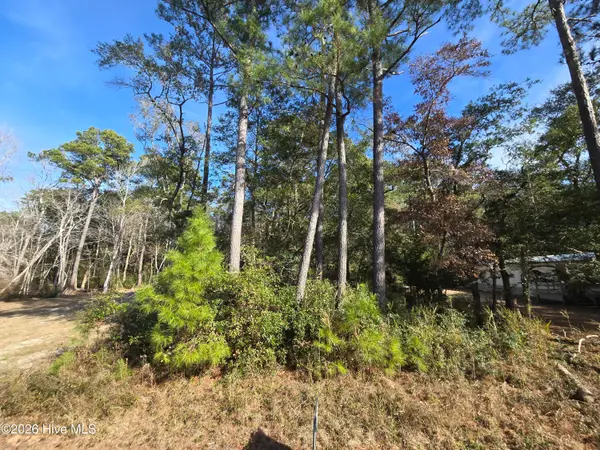 $30,000Active0.14 Acres
$30,000Active0.14 Acres3676 Palm Street Se, Bolivia, NC 28422
MLS# 100550547Listed by: SWANSON REALTY-BRUNSWICK COUNTY - New
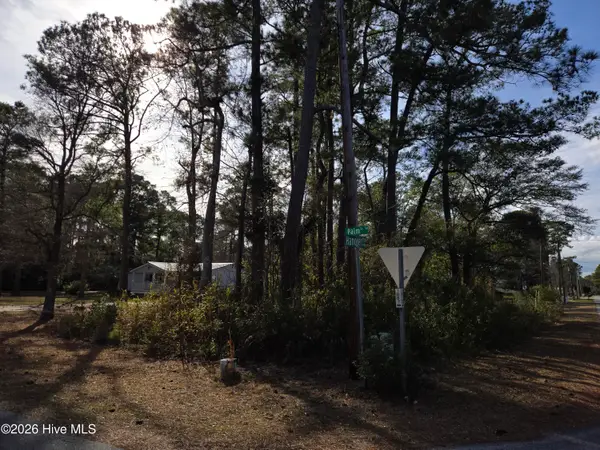 $27,500Active0.18 Acres
$27,500Active0.18 Acres693 Hanover Street Se, Bolivia, NC 28422
MLS# 100550548Listed by: SWANSON REALTY-BRUNSWICK COUNTY - New
 $282,850Active4 beds 3 baths3,614 sq. ft.
$282,850Active4 beds 3 baths3,614 sq. ft.467 Timbercrest Circle Se, Bolivia, NC 28422
MLS# 100550461Listed by: ADAMS HOMES REALTY NC INC - New
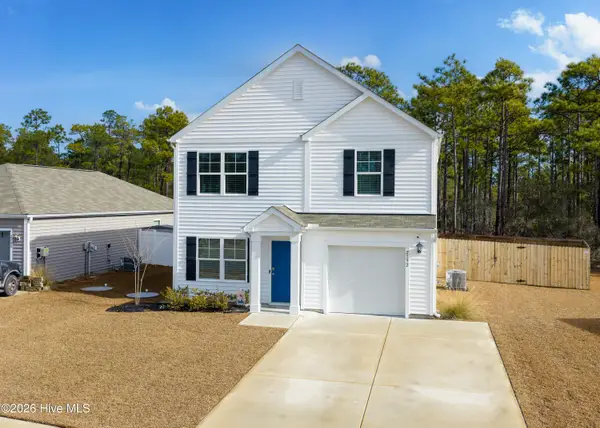 $299,900Active3 beds 3 baths1,558 sq. ft.
$299,900Active3 beds 3 baths1,558 sq. ft.2192 Bella Point Drive Se #Lot 120, Bolivia, NC 28422
MLS# 100550400Listed by: EXP REALTY - New
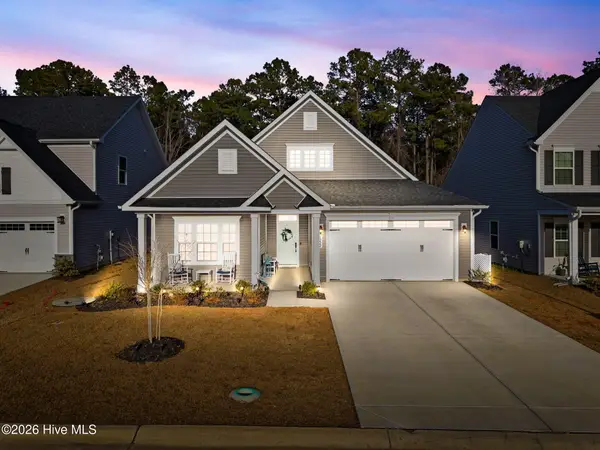 $434,900Active3 beds 2 baths1,920 sq. ft.
$434,900Active3 beds 2 baths1,920 sq. ft.1222 Middle Crest Drive Ne, Bolivia, NC 28422
MLS# 100550321Listed by: COTTAGE REAL ESTATE - New
 $314,017Active4 beds 3 baths1,786 sq. ft.
$314,017Active4 beds 3 baths1,786 sq. ft.466 Galloping Foal Way Se #35, Bolivia, NC 28422
MLS# 100550324Listed by: MUNGO HOMES - New
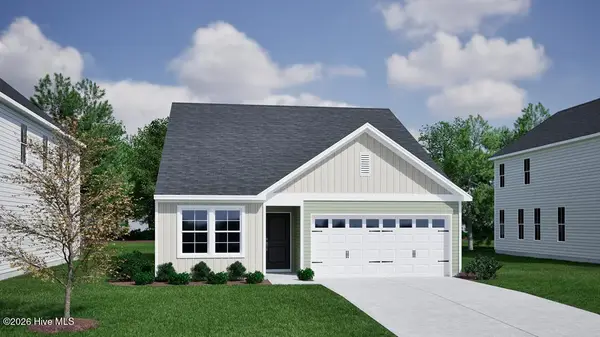 $349,652Active3 beds 3 baths1,978 sq. ft.
$349,652Active3 beds 3 baths1,978 sq. ft.475 Galloping Foal Way Se #99, Bolivia, NC 28422
MLS# 100550326Listed by: MUNGO HOMES 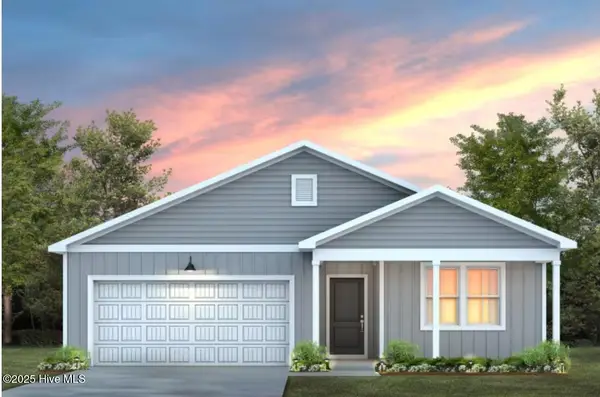 $291,990Active4 beds 2 baths1,775 sq. ft.
$291,990Active4 beds 2 baths1,775 sq. ft.208 Ocean Pointe Boulevard Se, Bolivia, NC 28422
MLS# 100528609Listed by: PULTE HOME COMPANY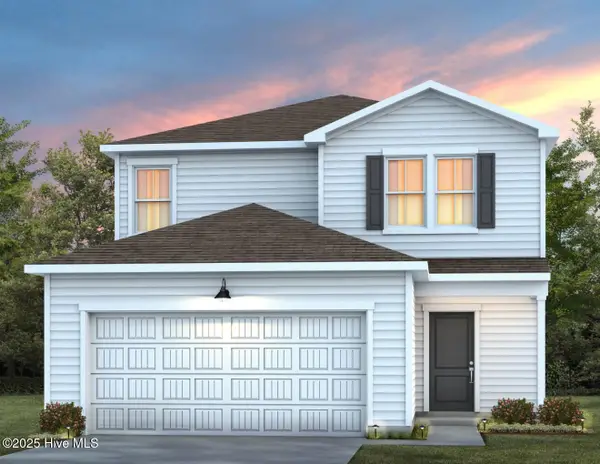 $289,990Active4 beds 3 baths1,996 sq. ft.
$289,990Active4 beds 3 baths1,996 sq. ft.1077 High Tide Street Se, Bolivia, NC 28422
MLS# 100535945Listed by: PULTE HOME COMPANY
