1225 Mandevilla Drive Se, Bolivia, NC 28422
Local realty services provided by:Better Homes and Gardens Real Estate Elliott Coastal Living
1225 Mandevilla Drive Se,Bolivia, NC 28422
$482,500
- 5 Beds
- 4 Baths
- 2,628 sq. ft.
- Single family
- Active
Listed by: joanna lopez
Office: adams homes realty nc inc
MLS#:100423282
Source:NC_CCAR
Price summary
- Price:$482,500
- Price per sq. ft.:$183.6
About this home
Ready now! New home in Palmetto Creek. This elegant 2628 sq foot home with 5 bedrooms, 3.5 bathrooms, and a 2-car garage, this two-story home offers an abundance of living space for you and your family. The welcoming foyer is connected to the formal dining room that leads into the open-concept kitchen and family room. The kitchen features a large center island with a breakfast bar, crown molding and a stainless-steel air fryer oven, and a walk-in pantry provides ample storage. The master suite is located towards the back of the main level and has tray ceilings and LED recessed lighting. The ensuite bath includes many features such as a spacious walk-in closet, double vanity, and a separate water closet. The second floor includes four additional bedrooms, each with its own closet, providing plenty of space for family members or guests. Two well-appointed full bathrooms serve these bedrooms. A versatile bonus room on the second floor provides additional living space that can be customized to fit your needs. The 2628 floorplan also includes a tiled designated laundry room on the second floor. The attached 2-car garage provides secure parking and additional storage space. Palmetto Creek's alluring location puts you only a few miles from Oak Island and Holden Beach. The gated community includes a clubhouse, a resort-style pool, tennis courts, fitness center, and walking trails. To top it off, Palmetto Creek offers a canoe and kayak launch. Coastal living at its most convenient!
Contact an agent
Home facts
- Year built:2025
- Listing ID #:100423282
- Added:732 day(s) ago
- Updated:January 23, 2026 at 11:17 AM
Rooms and interior
- Bedrooms:5
- Total bathrooms:4
- Full bathrooms:3
- Half bathrooms:1
- Living area:2,628 sq. ft.
Heating and cooling
- Cooling:Central Air
- Heating:Electric, Forced Air, Heating
Structure and exterior
- Roof:Architectural Shingle
- Year built:2025
- Building area:2,628 sq. ft.
- Lot area:0.3 Acres
Schools
- High school:South Brunswick
- Middle school:Cedar Grove
- Elementary school:Virginia Williamson
Finances and disclosures
- Price:$482,500
- Price per sq. ft.:$183.6
New listings near 1225 Mandevilla Drive Se
- New
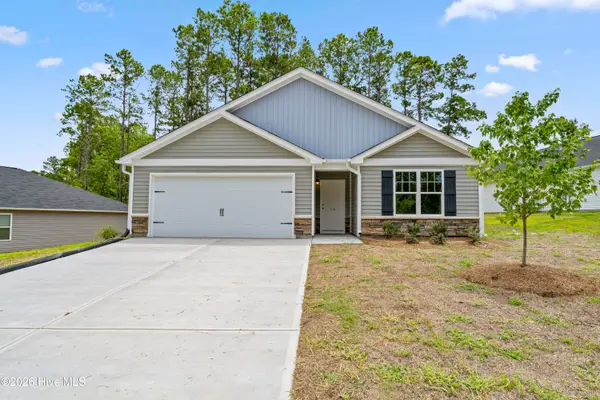 $295,000Active3 beds 2 baths1,506 sq. ft.
$295,000Active3 beds 2 baths1,506 sq. ft.2602 Provence Drive Se, Bolivia, NC 28422
MLS# 100550790Listed by: DISCOVER NC HOMES - New
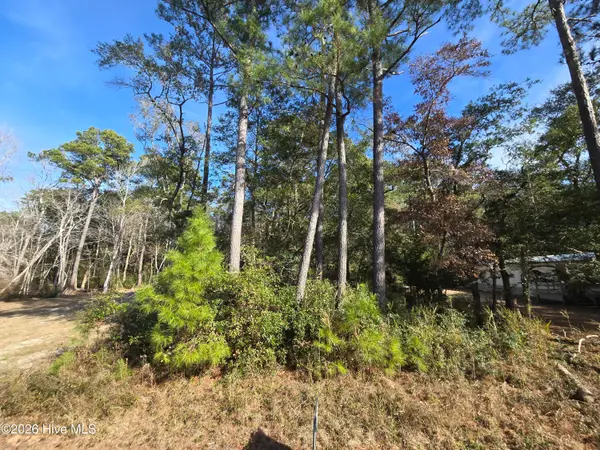 $30,000Active0.14 Acres
$30,000Active0.14 Acres3676 Palm Street Se, Bolivia, NC 28422
MLS# 100550547Listed by: SWANSON REALTY-BRUNSWICK COUNTY - New
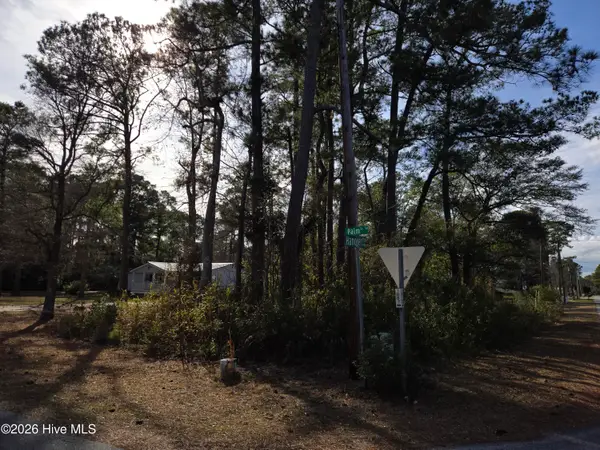 $27,500Active0.18 Acres
$27,500Active0.18 Acres693 Hanover Street Se, Bolivia, NC 28422
MLS# 100550548Listed by: SWANSON REALTY-BRUNSWICK COUNTY - New
 $282,850Active4 beds 3 baths3,614 sq. ft.
$282,850Active4 beds 3 baths3,614 sq. ft.467 Timbercrest Circle Se, Bolivia, NC 28422
MLS# 100550461Listed by: ADAMS HOMES REALTY NC INC - New
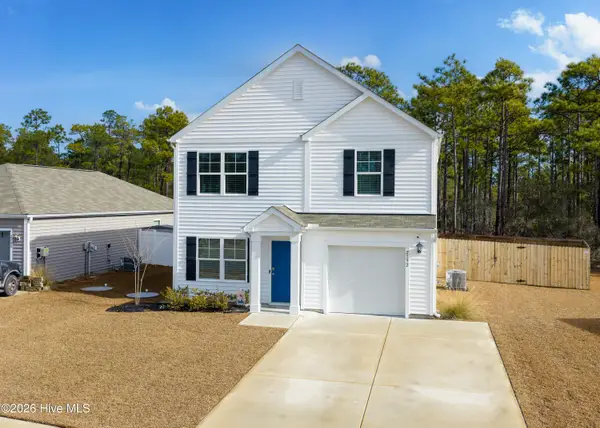 $299,900Active3 beds 3 baths1,558 sq. ft.
$299,900Active3 beds 3 baths1,558 sq. ft.2192 Bella Point Drive Se #Lot 120, Bolivia, NC 28422
MLS# 100550400Listed by: EXP REALTY - New
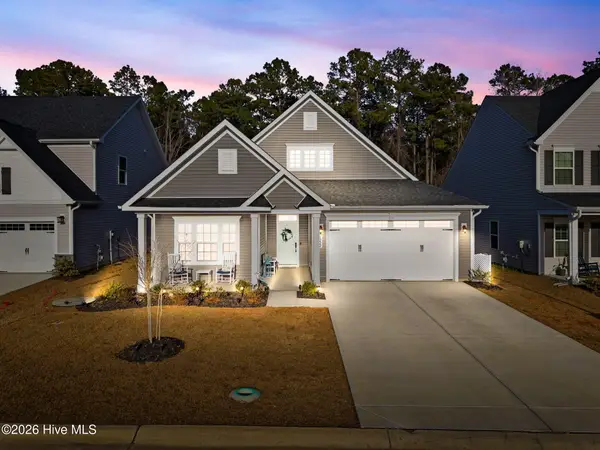 $434,900Active3 beds 2 baths1,920 sq. ft.
$434,900Active3 beds 2 baths1,920 sq. ft.1222 Middle Crest Drive Ne, Bolivia, NC 28422
MLS# 100550321Listed by: COTTAGE REAL ESTATE - New
 $314,017Active4 beds 3 baths1,786 sq. ft.
$314,017Active4 beds 3 baths1,786 sq. ft.466 Galloping Foal Way Se #35, Bolivia, NC 28422
MLS# 100550324Listed by: MUNGO HOMES - New
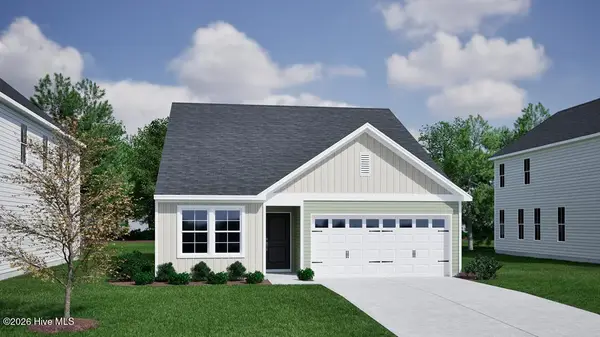 $349,652Active3 beds 3 baths1,978 sq. ft.
$349,652Active3 beds 3 baths1,978 sq. ft.475 Galloping Foal Way Se #99, Bolivia, NC 28422
MLS# 100550326Listed by: MUNGO HOMES 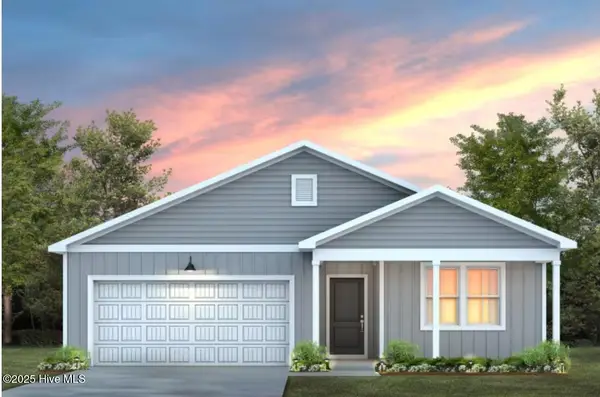 $291,990Active4 beds 2 baths1,775 sq. ft.
$291,990Active4 beds 2 baths1,775 sq. ft.208 Ocean Pointe Boulevard Se, Bolivia, NC 28422
MLS# 100528609Listed by: PULTE HOME COMPANY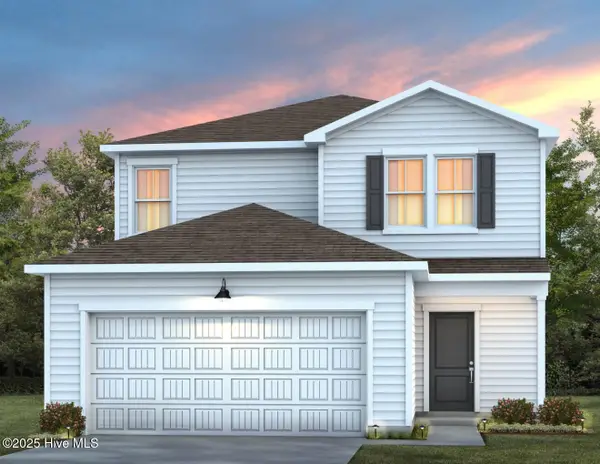 $289,990Active4 beds 3 baths1,996 sq. ft.
$289,990Active4 beds 3 baths1,996 sq. ft.1077 High Tide Street Se, Bolivia, NC 28422
MLS# 100535945Listed by: PULTE HOME COMPANY
