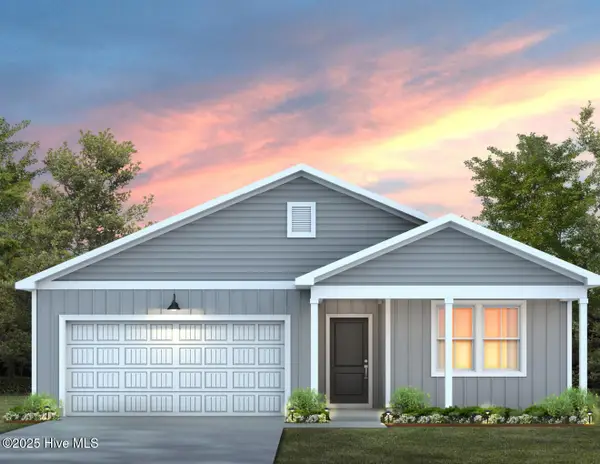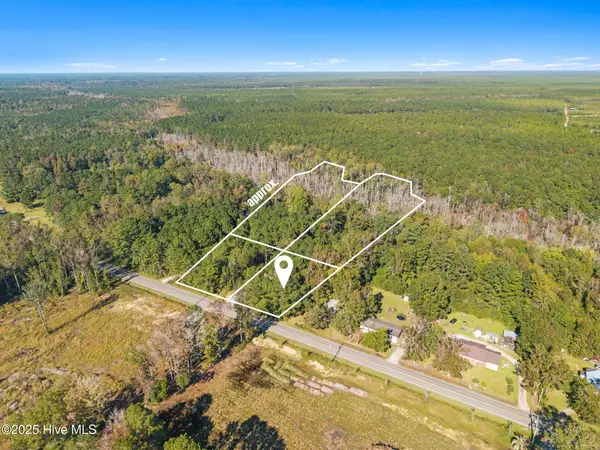1326 Cadbury Castle Drive Se, Bolivia, NC 28422
Local realty services provided by:Better Homes and Gardens Real Estate Lifestyle Property Partners
1326 Cadbury Castle Drive Se,Bolivia, NC 28422
$310,000
- 4 Beds
- 2 Baths
- 1,774 sq. ft.
- Single family
- Active
Listed by: willie s black
Office: exp realty
MLS#:100515785
Source:NC_CCAR
Price summary
- Price:$310,000
- Price per sq. ft.:$174.75
About this home
Welcome to Avalon of the Carolinas! Beautiful location with ample outdoor space and No Rear Neighbors! Come view this spacious 4 bedroom Cali plan with 9' Ceilings and LVP Flooring. Split bedroom plan with the primary suite at the rear of the home. The primary suite includes a spacious walk in closet and ensuite bathroom. 3 bedrooms at the front of the home could be used as guest suites, home office or cozy den. The kitchen includes a large island, granite counters and stainless steel appliances. The open and airy living, dining and kitchen flow perfectly together for ease of living and entertaining. Outside, enjoy sitting and relaxing on the covered rear porch. The double garage and driveway provide ample parking for you and your guests. Come experience this unique enclave in a gorgeous rural setting within a few miles of Oak Island. All ceiling fans and lighting will convey with the home.
Contact an agent
Home facts
- Year built:2022
- Listing ID #:100515785
- Added:142 day(s) ago
- Updated:November 15, 2025 at 01:30 AM
Rooms and interior
- Bedrooms:4
- Total bathrooms:2
- Full bathrooms:2
- Living area:1,774 sq. ft.
Heating and cooling
- Cooling:Central Air, Heat Pump
- Heating:Electric, Forced Air, Heat Pump, Heating
Structure and exterior
- Roof:Shingle
- Year built:2022
- Building area:1,774 sq. ft.
- Lot area:0.16 Acres
Schools
- High school:South Brunswick
- Middle school:Cedar Grove
- Elementary school:Virginia Williamson
Utilities
- Water:Water Connected
- Sewer:Sewer Connected
Finances and disclosures
- Price:$310,000
- Price per sq. ft.:$174.75
New listings near 1326 Cadbury Castle Drive Se
- New
 $314,990Active4 beds 2 baths1,775 sq. ft.
$314,990Active4 beds 2 baths1,775 sq. ft.281 Ocean Pointe Boulevard #20, Bolivia, NC 28422
MLS# 100541120Listed by: NORTHROP REALTY - New
 $310,000Active3 beds 2 baths1,382 sq. ft.
$310,000Active3 beds 2 baths1,382 sq. ft.1316 N Fisher King Drive Se, Bolivia, NC 28422
MLS# 100541238Listed by: COMPASS CAROLINAS LLC - New
 $362,000Active4 beds 3 baths2,362 sq. ft.
$362,000Active4 beds 3 baths2,362 sq. ft.1524 Pleasant Hollow Court Se, Bolivia, NC 28422
MLS# 100540789Listed by: SOUTHPORT REALTY, INC. - New
 $50,000Active0.63 Acres
$50,000Active0.63 AcresLot 1 Midway Road Se, Bolivia, NC 28422
MLS# 100540955Listed by: EXP REALTY - New
 $65,000Active0.59 Acres
$65,000Active0.59 AcresLot 2 Midway Road Se, Bolivia, NC 28422
MLS# 100540965Listed by: EXP REALTY - New
 $125,000Active1.52 Acres
$125,000Active1.52 AcresLot 3 Midway Road Sw, Bolivia, NC 28422
MLS# 100540977Listed by: EXP REALTY - New
 $115,000Active1.57 Acres
$115,000Active1.57 AcresLot 4 Midway Road Se, Bolivia, NC 28422
MLS# 100540984Listed by: EXP REALTY - New
 $289,900Active4 beds 2 baths1,836 sq. ft.
$289,900Active4 beds 2 baths1,836 sq. ft.233 Benton Road Se, Bolivia, NC 28422
MLS# 100541074Listed by: EXP REALTY - New
 $25,000Active0.22 Acres
$25,000Active0.22 Acres3080 Flora Lane Se, Bolivia, NC 28422
MLS# 100541087Listed by: SALT AIR REALTY LLC - New
 $274,990Active3 beds 3 baths1,628 sq. ft.
$274,990Active3 beds 3 baths1,628 sq. ft.1439 Pine Log Trail Ne, Bolivia, NC 28422
MLS# 100541179Listed by: NEXTHOME CAPE FEAR
