1462 Pinecroft Lane Se, Bolivia, NC 28422
Local realty services provided by:Better Homes and Gardens Real Estate Elliott Coastal Living
1462 Pinecroft Lane Se,Bolivia, NC 28422
$634,900
- 4 Beds
- 3 Baths
- 2,254 sq. ft.
- Single family
- Pending
Listed by:stephanie spencer
Office:re/max at the beach / oak island
MLS#:100497246
Source:NC_CCAR
Price summary
- Price:$634,900
- Price per sq. ft.:$281.68
About this home
Welcome to 1462 Pinecroft Lane SE, the final new construction home on this private cul-de-sac in Winding River Plantation. Built by Brandon Construction Group, a well-respected local builder known for exceptional craftsmanship, this home is designed with quality and attention to detail at every turn.
The Driftwood plan offers 2,254 sq. ft., featuring 3 bedrooms, 3 full baths, an office, and a 10'x24' walk-out storage area above the garage. The main level includes a spacious primary suite, a dedicated office (or optional guest space) with a full bath, and an open-concept living area with a coffered ceiling and gas fireplace. The gourmet kitchen boasts a gas range, island, and pantry, perfect for entertaining. Upstairs, you'll find two guest bedrooms and another full bath. The homesite is 0.20ac big, backing up to a privacy berm, offering a peaceful backyard retreat.
Pinecroft Lane is situated along the #4 fairway of The Egret course at Carolina National Golf Club, offering beautiful golf course views with a picturesque pond nearby. Winding River Plantation is a sought-after gated community with resort-style amenities, including a Riverhouse & Marina on the Lockwood Folly River, a private Beach House with a pool on Holden Beach, and a Seaside Marina with access to the Intracoastal Waterway. Conveniently positioned between Holden Beach and Oak Island, this home provides the perfect blend of golf, boating, and beachside living.
Estimated completion: Early Fall (Sept-Oct). This is the last home to be built on Pinecroft Lane—don't miss your chance to own a brand-new home in this incredible community!
Contact an agent
Home facts
- Year built:2025
- Listing ID #:100497246
- Added:185 day(s) ago
- Updated:September 29, 2025 at 07:46 AM
Rooms and interior
- Bedrooms:4
- Total bathrooms:3
- Full bathrooms:3
- Living area:2,254 sq. ft.
Heating and cooling
- Heating:Electric, Heat Pump, Heating
Structure and exterior
- Roof:Architectural Shingle, Metal
- Year built:2025
- Building area:2,254 sq. ft.
- Lot area:0.2 Acres
Schools
- High school:South Brunswick
- Middle school:Cedar Grove
- Elementary school:Virginia Williamson
Utilities
- Water:Municipal Water Available
Finances and disclosures
- Price:$634,900
- Price per sq. ft.:$281.68
- Tax amount:$108 (2024)
New listings near 1462 Pinecroft Lane Se
- New
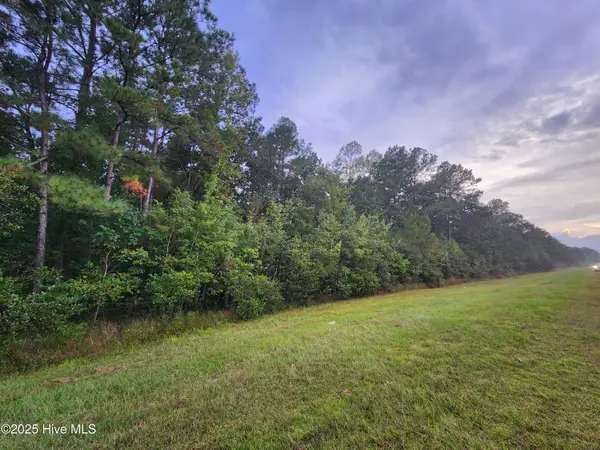 $199,900Active0.98 Acres
$199,900Active0.98 AcresO Hwy 17, Bolivia, NC 28422
MLS# 100533231Listed by: KELLER WILLIAMS INNOVATE-WILMINGTON - New
 $298,000Active3 beds 2 baths1,476 sq. ft.
$298,000Active3 beds 2 baths1,476 sq. ft.289 Kite Circle Ne, Bolivia, NC 28422
MLS# 100533222Listed by: KELLER WILLIAMS INNOVATE-OKI - New
 $888,888Active4 beds 3 baths2,684 sq. ft.
$888,888Active4 beds 3 baths2,684 sq. ft.1357 Oak Glen Court Se, Bolivia, NC 28422
MLS# 100533219Listed by: THE SALTWATER AGENCY 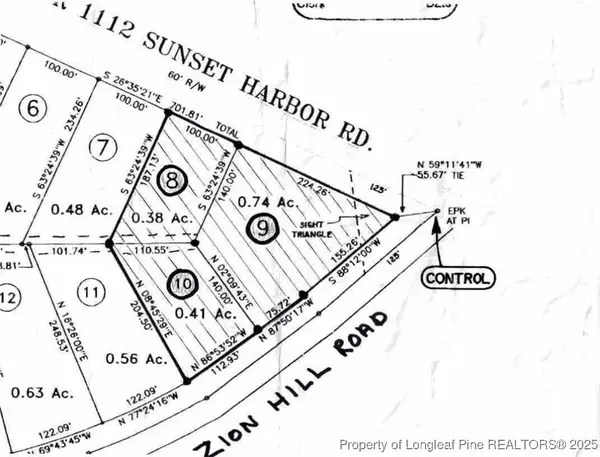 $235,000Active1.53 Acres
$235,000Active1.53 Acres2408 Zion Hill Road Se, Bolivia, NC 28422
MLS# 747115Listed by: CAROLINA PROPERTY SALES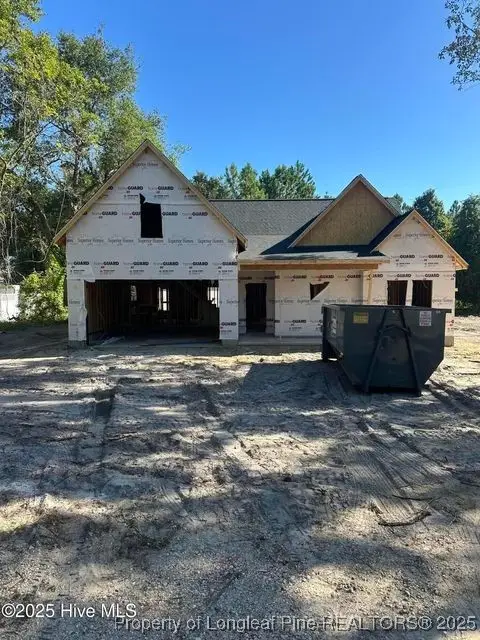 $385,000Active4 beds 3 baths2,005 sq. ft.
$385,000Active4 beds 3 baths2,005 sq. ft.2362 Zion Hill Road Se, Bolivia, NC 28422
MLS# 748753Listed by: CAROLINA PROPERTY SALES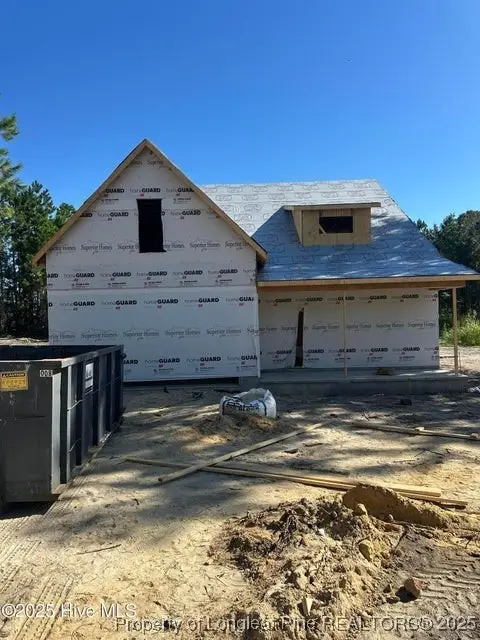 $399,000Active4 beds 3 baths2,126 sq. ft.
$399,000Active4 beds 3 baths2,126 sq. ft.2368 Zion Hill Road Se, Bolivia, NC 28422
MLS# 749714Listed by: CAROLINA PROPERTY SALES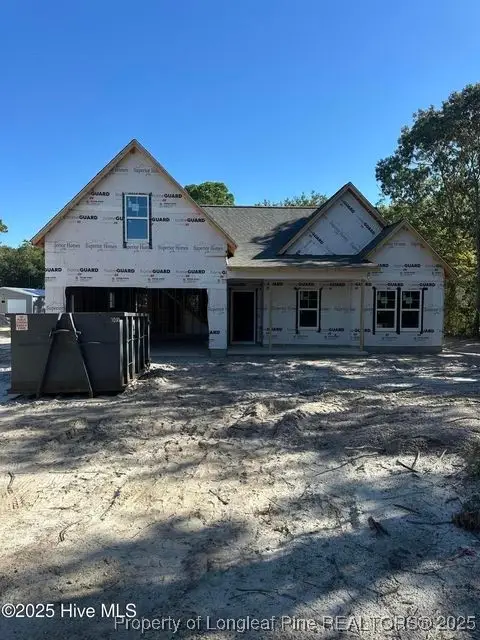 $389,000Active4 beds 3 baths2,005 sq. ft.
$389,000Active4 beds 3 baths2,005 sq. ft.2386 Zion Hill Road Se, Bolivia, NC 28422
MLS# 749728Listed by: CAROLINA PROPERTY SALES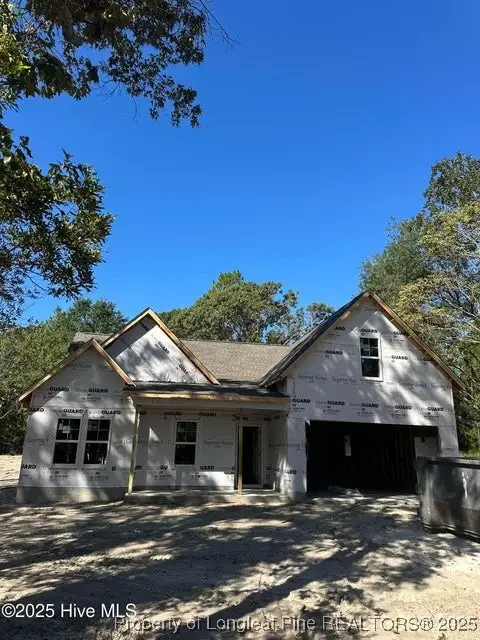 $389,000Active4 beds 3 baths2,005 sq. ft.
$389,000Active4 beds 3 baths2,005 sq. ft.2401 Sunset Harbor Road Se, Bolivia, NC 28422
MLS# 749735Listed by: CAROLINA PROPERTY SALES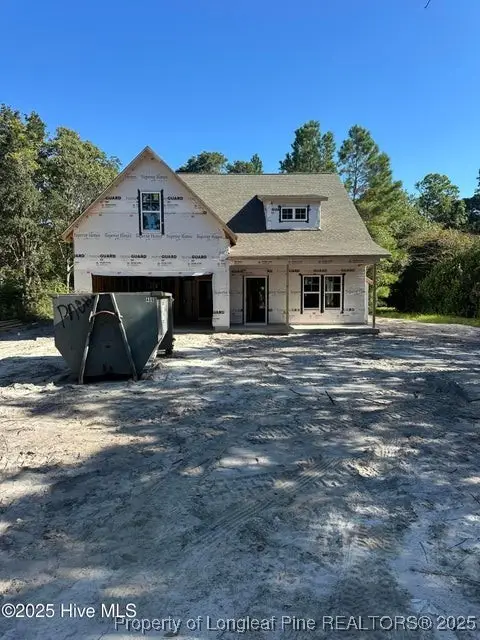 $399,000Active4 beds 3 baths2,126 sq. ft.
$399,000Active4 beds 3 baths2,126 sq. ft.2398 Zion Hill Road Se, Bolivia, NC 28422
MLS# 749905Listed by: CAROLINA PROPERTY SALES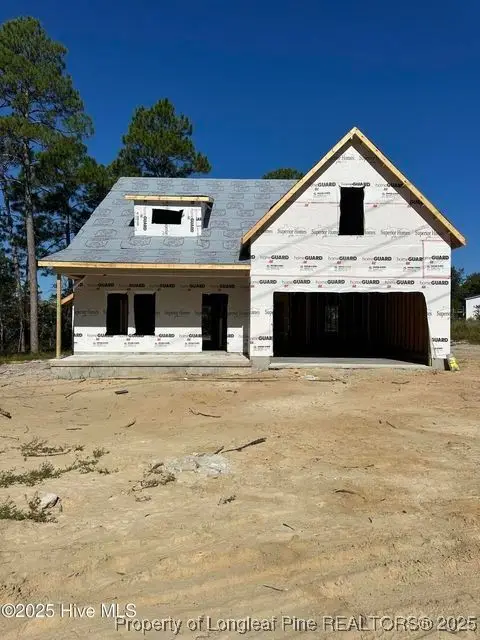 $414,000Active4 beds 3 baths2,396 sq. ft.
$414,000Active4 beds 3 baths2,396 sq. ft.2361 Sunset Harbor Road Se, Bolivia, NC 28422
MLS# 749907Listed by: CAROLINA PROPERTY SALES
