1519 Judith Drive Se, Bolivia, NC 28422
Local realty services provided by:Better Homes and Gardens Real Estate Elliott Coastal Living
1519 Judith Drive Se,Bolivia, NC 28422
$355,000
- 3 Beds
- 3 Baths
- 2,090 sq. ft.
- Single family
- Active
Listed by:kim e cotton
Office:re/max southern coast
MLS#:100527065
Source:NC_CCAR
Price summary
- Price:$355,000
- Price per sq. ft.:$169.86
About this home
Step into a home designed for comfort, convenience, and community living. This beautifully maintained property sits on a desirable corner lot and offers the perfect blend of indoor elegance and outdoor enjoyment.
Inside, the heart of the home is the open kitchen with bright cabinetry, quartz counters, stainless steel appliances, and a large island that flows seamlessly into the living area. Cathedral ceilings and a built-in electric fireplace create a dramatic yet cozy focal point, while the absence of carpet means easy maintenance throughout. The primary suite is thoughtfully located on the main level, offering privacy and ease of living. Upstairs, a spacious loft provides plenty of room for a second living space, home office, or play area. Best of all—every bedroom comes with its own walk-in closet, giving everyone their own organized retreat.
Step outside to enjoy a fully fenced backyard with irrigation—ideal for pets, play, or gatherings. A covered porch invites you to relax year-round, whether sipping morning coffee or winding down after a day on the golf course.
Located in a welcoming community, residents enjoy access to a par 3, nine-hole golf course, along with trails and amenities that make every day feel like a getaway. An added bonus: this home comes with an assumable VA loan at 4.25, offering an incredible opportunity for qualified buyers.
If you've been searching for a home that balances style, function, and lifestyle—1519 Judith Drive is ready to welcome you.
Contact an agent
Home facts
- Year built:2022
- Listing ID #:100527065
- Added:161 day(s) ago
- Updated:September 09, 2025 at 10:18 AM
Rooms and interior
- Bedrooms:3
- Total bathrooms:3
- Full bathrooms:2
- Half bathrooms:1
- Living area:2,090 sq. ft.
Heating and cooling
- Cooling:Central Air
- Heating:Electric, Heat Pump, Heating
Structure and exterior
- Roof:Architectural Shingle
- Year built:2022
- Building area:2,090 sq. ft.
- Lot area:0.17 Acres
Schools
- High school:South Brunswick
- Middle school:South Brunswick
- Elementary school:Virginia Williamson
Utilities
- Water:County Water, Water Connected
- Sewer:County Sewer, Sewer Connected
Finances and disclosures
- Price:$355,000
- Price per sq. ft.:$169.86
- Tax amount:$1,469 (2024)
New listings near 1519 Judith Drive Se
- New
 $404,000Active4 beds 3 baths2,251 sq. ft.
$404,000Active4 beds 3 baths2,251 sq. ft.2374 Zion Hill Road Se, Bolivia, NC 28422
MLS# LP749928Listed by: CAROLINA PROPERTY SALES - New
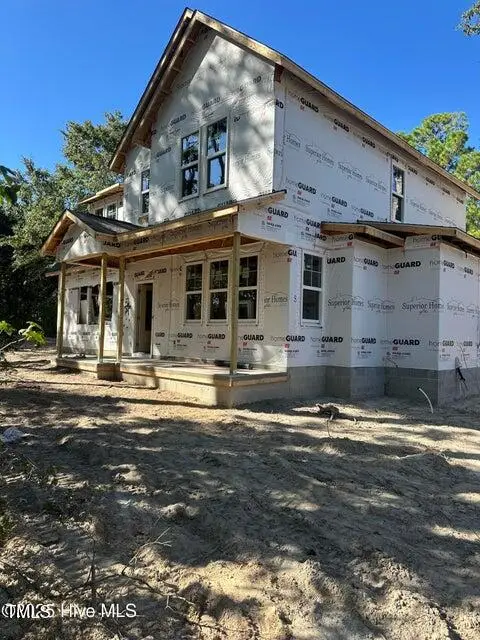 $389,000Active4 beds 3 baths1,878 sq. ft.
$389,000Active4 beds 3 baths1,878 sq. ft.2417 Sunset Harbor Road Se, Bolivia, NC 28422
MLS# LP749920Listed by: CAROLINA PROPERTY SALES - New
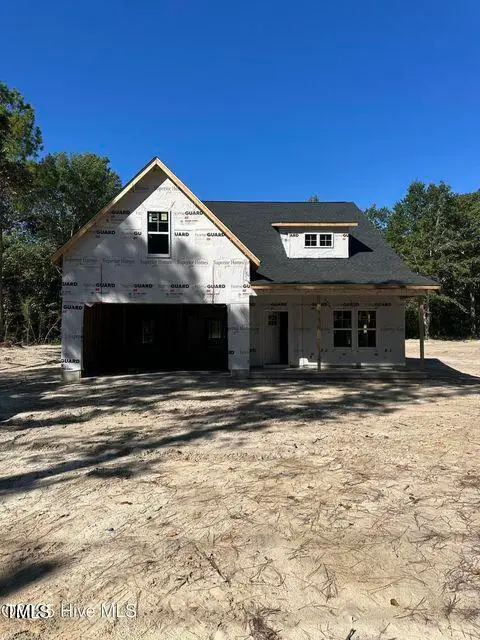 $414,000Active4 beds 3 baths2,396 sq. ft.
$414,000Active4 beds 3 baths2,396 sq. ft.2409 Sunset Harbor Road Se, Bolivia, NC 28422
MLS# 10120550Listed by: CAROLINA PROPERTY SALES - New
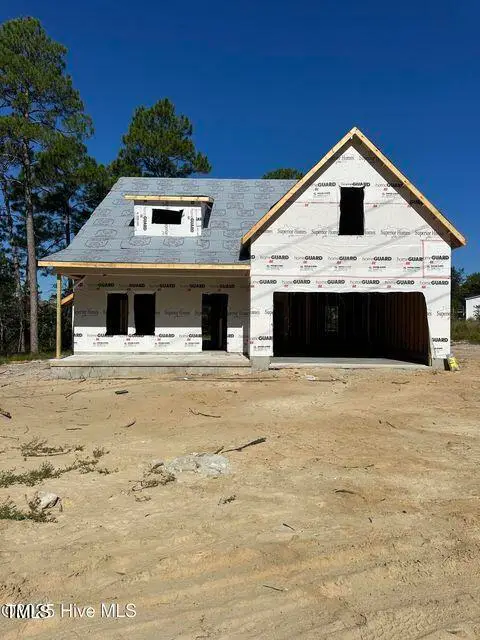 $414,000Active4 beds 3 baths2,396 sq. ft.
$414,000Active4 beds 3 baths2,396 sq. ft.2361 Sunset Harbor Road Se, Bolivia, NC 28422
MLS# 10120525Listed by: CAROLINA PROPERTY SALES - Open Tue, 11am to 5pmNew
 $286,990Active3 beds 2 baths1,281 sq. ft.
$286,990Active3 beds 2 baths1,281 sq. ft.1503 W White Egret Lane Ne #Lot 752, Bolivia, NC 28422
MLS# 100529511Listed by: D.R. HORTON, INC - Open Tue, 11am to 5pmNew
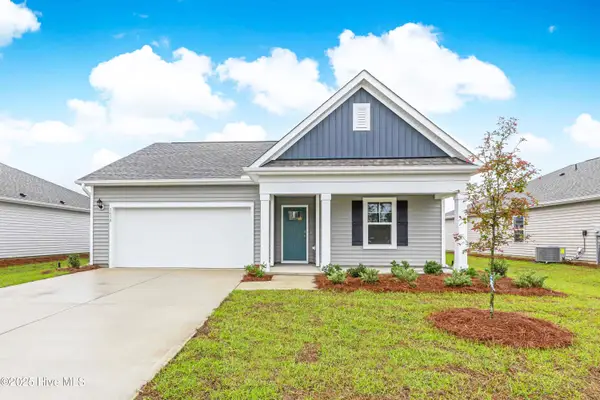 $324,490Active4 beds 2 baths1,774 sq. ft.
$324,490Active4 beds 2 baths1,774 sq. ft.1510 W White Egret Lane Ne #Lot 743, Bolivia, NC 28422
MLS# 100529519Listed by: D.R. HORTON, INC - New
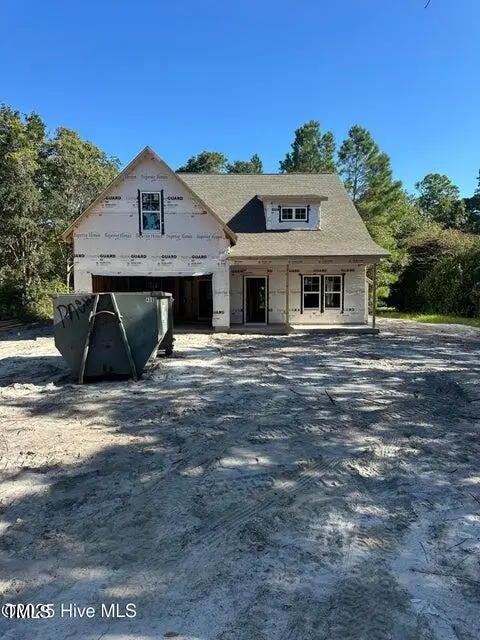 $399,000Active4 beds 3 baths2,126 sq. ft.
$399,000Active4 beds 3 baths2,126 sq. ft.2398 Zion Hill Road Se, Bolivia, NC 28422
MLS# 10120507Listed by: CAROLINA PROPERTY SALES - New
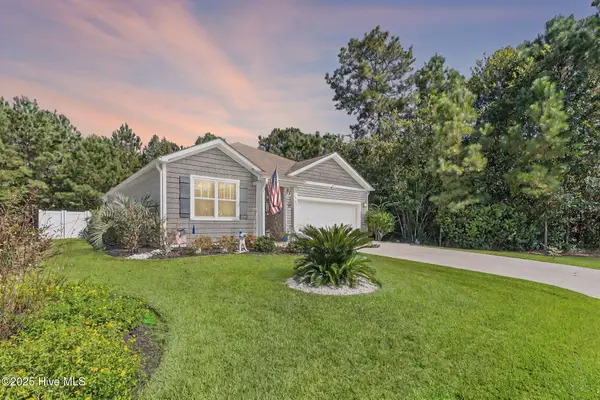 $319,900Active3 beds 2 baths1,652 sq. ft.
$319,900Active3 beds 2 baths1,652 sq. ft.1703 Haldon Lane Se, Bolivia, NC 28422
MLS# 100529384Listed by: DISCOVER NC HOMES - Open Sat, 11am to 1pmNew
 $429,900Active3 beds 3 baths2,070 sq. ft.
$429,900Active3 beds 3 baths2,070 sq. ft.1250 Opaca Drive Se, Bolivia, NC 28422
MLS# 100524764Listed by: COLDWELL BANKER SEA COAST ADVANTAGE - New
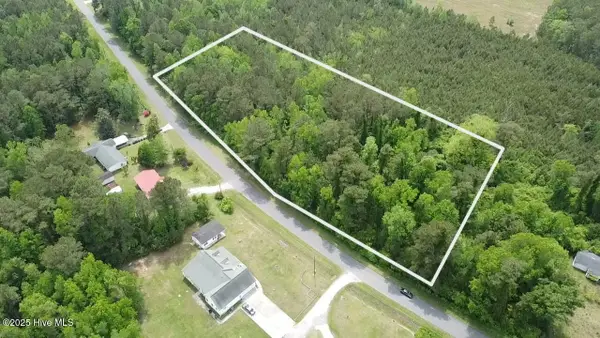 $89,000Active2.41 Acres
$89,000Active2.41 Acres000 Neck Road Se Road Se, Bolivia, NC 28422
MLS# 100513067Listed by: REAL BROKER LLC
