1626 Amberwood Drive Se, Bolivia, NC 28422
Local realty services provided by:Better Homes and Gardens Real Estate Lifestyle Property Partners
1626 Amberwood Drive Se,Bolivia, NC 28422
$1,050,000
- 4 Beds
- 5 Baths
- - sq. ft.
- Single family
- Sold
Listed by: heather m lamora
Office: coldwell banker sea coast advantage
MLS#:100502298
Source:NC_CCAR
Sorry, we are unable to map this address
Price summary
- Price:$1,050,000
About this home
Coastal Elegance Awaits!
Discover the perfect blend of luxury and comfort in this stunning home nestled in the heart of amenities-rich Winding River neighborhood that lies on the 27-hole Carolina National golf course. Boasting 4 spacious bedrooms and 5 bathrooms, this exceptional residence spans 5,050 square feet and features an oversized 850 sq. ft. garage. Designed by builder Craig Lewis, the home exudes a coastal charm that invites relaxation and sophistication.
The thoughtfully laid out plan of this elegant home includes three ensuites, three living spaces, and an inviting formal dining area. Enjoy the warmth of four fireplaces—three propane and one wood-burning—adding a cozy feel throughout. The chef's kitchen, complete with two prep areas, is a culinary dream, while the great room features a soaring two-story fireplace. Additional highlights include a dedicated office with custom bookshelves and fireplace, a whole-house sound system, and central vacuum.
Outdoor living is just as impressive, with beautiful stonework adorning the exterior and a saltwater in-ground pool that invites endless days of enjoyment. The property also has a raised patio perfect for entertaining, a fully encapsulated crawl space with a dehumidifier, and an irrigation system. A new roof installed in 2023 ensures peace of mind, while the generator guarantees that you are prepared for any situation.
Winding River offers a River House & boat ramp on the Lockwood Folly River, Community pool and center, tennis & pickleball courts, walking trails, fitness center, beach house with community pool at Holden Beach, marina and numerous social activities.
This extraordinary property blends elegant design with functional living just minutes from Holden and Oak Island beaches, downtown Historic Wilmington and Myrtle Beach.
Contact an agent
Home facts
- Year built:2003
- Listing ID #:100502298
- Added:277 day(s) ago
- Updated:January 22, 2026 at 07:51 AM
Rooms and interior
- Bedrooms:4
- Total bathrooms:5
- Full bathrooms:5
Heating and cooling
- Cooling:Central Air, Heat Pump
- Heating:Electric, Forced Air, Heat Pump, Heating
Structure and exterior
- Roof:Architectural Shingle
- Year built:2003
Schools
- High school:South Brunswick
- Middle school:Cedar Grove
- Elementary school:Virginia Williamson
Finances and disclosures
- Price:$1,050,000
New listings near 1626 Amberwood Drive Se
- New
 $282,850Active4 beds 3 baths3,614 sq. ft.
$282,850Active4 beds 3 baths3,614 sq. ft.467 Timbercrest Circle Se, Bolivia, NC 28422
MLS# 100550461Listed by: ADAMS HOMES REALTY NC INC - New
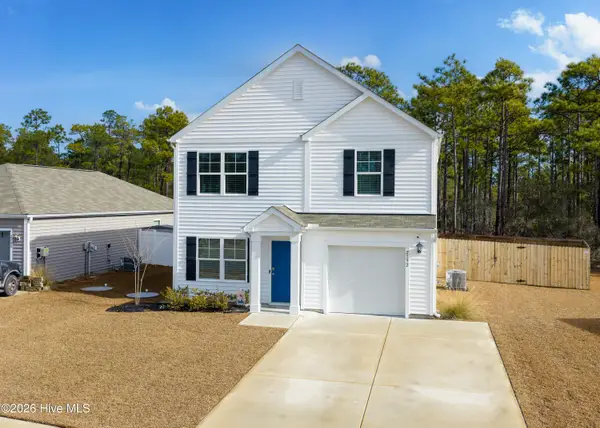 $299,900Active3 beds 3 baths1,558 sq. ft.
$299,900Active3 beds 3 baths1,558 sq. ft.2192 Bella Point Drive Se #Lot 120, Bolivia, NC 28422
MLS# 100550400Listed by: EXP REALTY - New
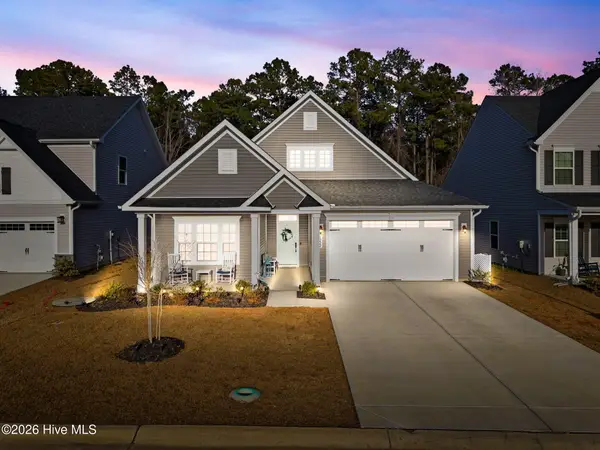 $434,900Active3 beds 2 baths1,898 sq. ft.
$434,900Active3 beds 2 baths1,898 sq. ft.1222 Middle Crest Drive Ne, Bolivia, NC 28422
MLS# 100550321Listed by: COTTAGE REAL ESTATE - New
 $314,017Active4 beds 3 baths1,786 sq. ft.
$314,017Active4 beds 3 baths1,786 sq. ft.466 Galloping Foal Way Se #35, Bolivia, NC 28422
MLS# 100550324Listed by: MUNGO HOMES - New
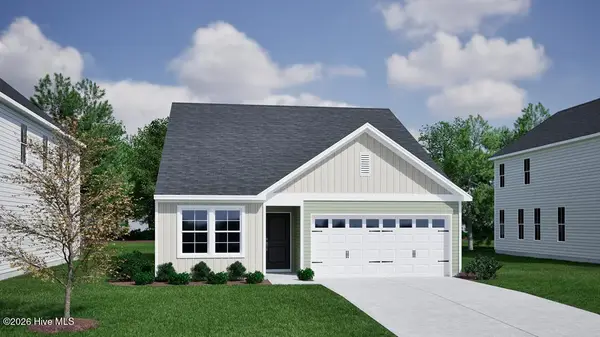 $349,652Active3 beds 3 baths1,978 sq. ft.
$349,652Active3 beds 3 baths1,978 sq. ft.475 Galloping Foal Way Se #99, Bolivia, NC 28422
MLS# 100550326Listed by: MUNGO HOMES 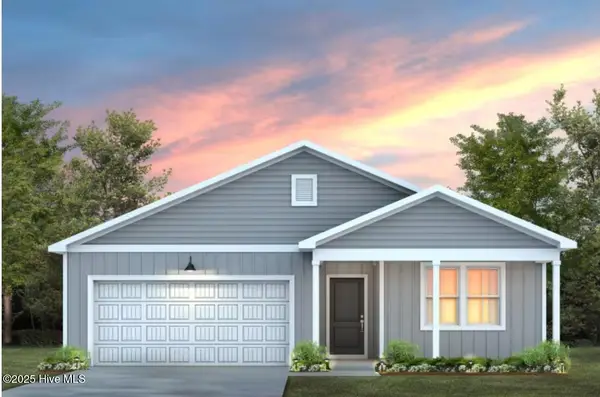 $291,990Active4 beds 2 baths1,775 sq. ft.
$291,990Active4 beds 2 baths1,775 sq. ft.208 Ocean Pointe Boulevard Se, Bolivia, NC 28422
MLS# 100528609Listed by: PULTE HOME COMPANY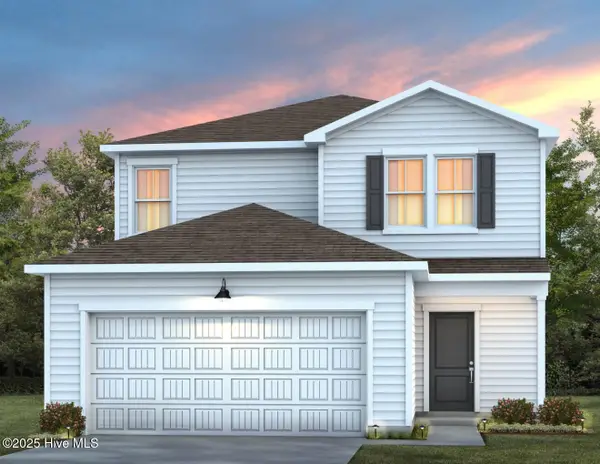 $289,990Active4 beds 3 baths1,996 sq. ft.
$289,990Active4 beds 3 baths1,996 sq. ft.1077 High Tide Street Se, Bolivia, NC 28422
MLS# 100535945Listed by: PULTE HOME COMPANY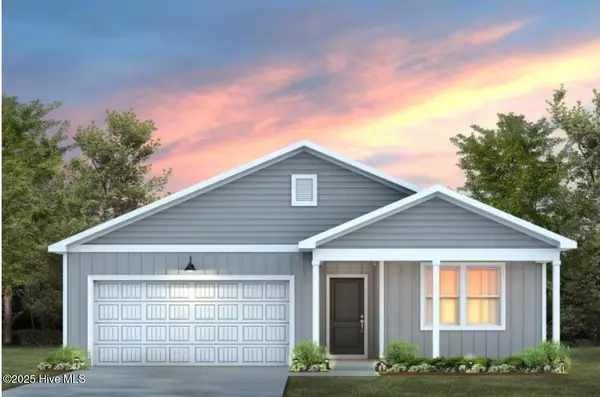 $299,990Active4 beds 2 baths1,775 sq. ft.
$299,990Active4 beds 2 baths1,775 sq. ft.307 Currents Place Se, Bolivia, NC 28422
MLS# 100538451Listed by: PULTE HOME COMPANY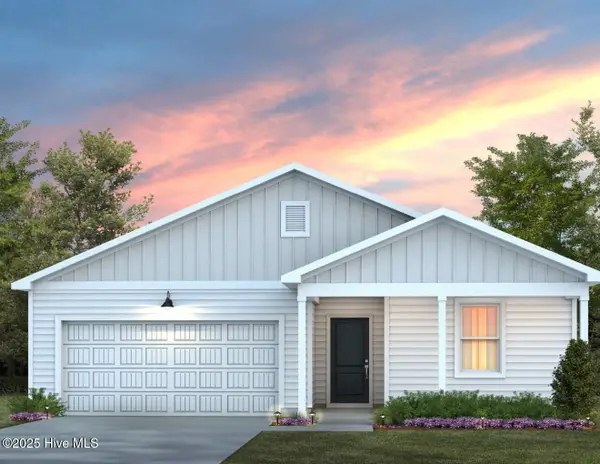 $279,900Active3 beds 2 baths1,510 sq. ft.
$279,900Active3 beds 2 baths1,510 sq. ft.205 Ocean Pointe Boulevard Se, Bolivia, NC 28422
MLS# 100538799Listed by: PULTE HOME COMPANY- New
 $304,990Active4 beds 2 baths1,775 sq. ft.
$304,990Active4 beds 2 baths1,775 sq. ft.209 Ocean Pointe Boulevard Se, Bolivia, NC 28422
MLS# 100549439Listed by: PULTE HOME COMPANY
