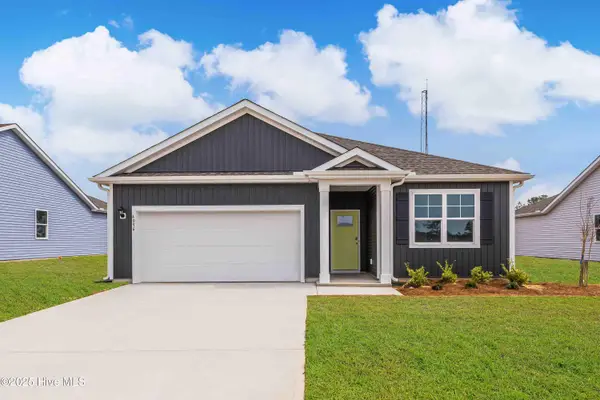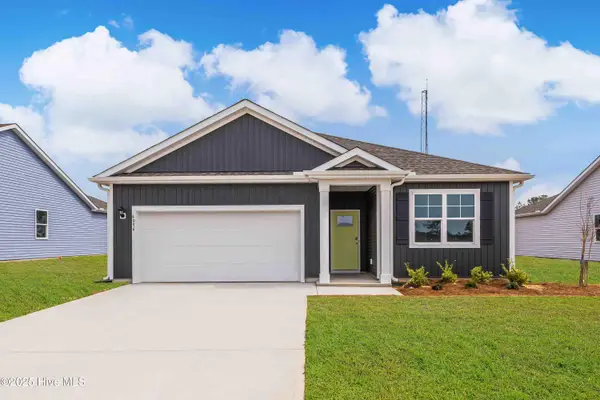2055 Cypress Hill Drive Se #Lot 12, Bolivia, NC 28422
Local realty services provided by:Better Homes and Gardens Real Estate Lifestyle Property Partners
2055 Cypress Hill Drive Se #Lot 12,Bolivia, NC 28422
$354,999
- 4 Beds
- 3 Baths
- 2,200 sq. ft.
- Single family
- Active
Upcoming open houses
- Thu, Feb 1210:00 am - 04:00 pm
- Fri, Feb 1310:00 am - 04:00 pm
- Sat, Feb 1410:00 am - 04:00 pm
- Sun, Feb 1501:00 pm - 04:00 pm
- Mon, Feb 1610:00 am - 04:00 pm
- Tue, Feb 1710:00 am - 04:00 pm
- Wed, Feb 1810:00 am - 04:00 pm
- Thu, Feb 1910:00 am - 04:00 pm
- Fri, Feb 2010:00 am - 04:00 pm
- Sat, Feb 2110:00 am - 04:00 pm
- Sun, Feb 2201:00 pm - 04:00 pm
Listed by: team d.r. horton
Office: d.r. horton, inc
MLS#:100518804
Source:NC_CCAR
Price summary
- Price:$354,999
- Price per sq. ft.:$161.36
About this home
Rolling Hills in Bolivia, NC is brand new and by appointment only while our model is under construction.
The Belfort floorplan is a 4 bedroom, 2.5 bath, 2,271 sq ft of open concept living space perfect for any stage of life. This plan is in Bolivia, North Carolina in our Rolling Hills community.
This home features a first floor primary bedroom suite and laundry room. The open concept kitchen and great room are ideal for entertaining and creating lasting memories.
The kitchen features shaker-style cabinets, quartz countertops, and stainless steel appliances, which are sure to both turn heads and make meal prep easy. You'll never be too far from the action with the living and dining area right there.
The primary bedroom has its own attached bathroom that features a walk-in closet and all the space you need to get ready in the morning. Sharing a sink isn't a worry with the double vanity, and you also get additional privacy with a separate door for the toilet and shower.
You are greeted by a versatile loft on the second floor which is surrounded by the three additional bedrooms. In every bedroom you'll have carpeted floors and a closet in each room. Whether these rooms become bedrooms, office spaces, or other bonus rooms, there is sure to be comfort. Enjoy the covered porch perfect for entertaining and enjoying the Carolina evenings.
The photos you see here are for illustration purposes only, interior and exterior features, options, colors and selections will vary from the homes as built.
Contact an agent
Home facts
- Year built:2025
- Listing ID #:100518804
- Added:215 day(s) ago
- Updated:February 12, 2026 at 05:50 AM
Rooms and interior
- Bedrooms:4
- Total bathrooms:3
- Full bathrooms:2
- Half bathrooms:1
- Living area:2,200 sq. ft.
Heating and cooling
- Cooling:Central Air
- Heating:Electric, Heat Pump, Heating
Structure and exterior
- Roof:Architectural Shingle
- Year built:2025
- Building area:2,200 sq. ft.
- Lot area:0.14 Acres
Schools
- High school:South Brunswick
- Middle school:Cedar Grove
- Elementary school:Virginia Williamson
Finances and disclosures
- Price:$354,999
- Price per sq. ft.:$161.36
New listings near 2055 Cypress Hill Drive Se #Lot 12
- New
 $584,900Active3 beds 3 baths2,321 sq. ft.
$584,900Active3 beds 3 baths2,321 sq. ft.387 Blossom Tree Lane Se, Bolivia, NC 28422
MLS# 100553830Listed by: DESTINATION REALTY CORPORATION, LLC - New
 $303,290Active3 beds 2 baths1,475 sq. ft.
$303,290Active3 beds 2 baths1,475 sq. ft.4337 Bright Blossom Way Se #Lot 269, Bolivia, NC 28422
MLS# 100553718Listed by: D.R. HORTON, INC - New
 $795,000Active3 beds 4 baths2,918 sq. ft.
$795,000Active3 beds 4 baths2,918 sq. ft.1842 Quail Point Se, Bolivia, NC 28422
MLS# 100553774Listed by: COLDWELL BANKER SEA COAST ADVANTAGE - New
 $299,000Active3 beds 2 baths1,383 sq. ft.
$299,000Active3 beds 2 baths1,383 sq. ft.1332 Cadbury Castle Drive Se, Bolivia, NC 28422
MLS# 100553713Listed by: HAVEN REALTY CO. - New
 $318,290Active3 beds 2 baths1,618 sq. ft.
$318,290Active3 beds 2 baths1,618 sq. ft.4116 Morning Light Drive Se #Lot 312, Bolivia, NC 28422
MLS# 100553714Listed by: D.R. HORTON, INC - New
 $314,590Active3 beds 2 baths1,618 sq. ft.
$314,590Active3 beds 2 baths1,618 sq. ft.4108 Morning Light Drive Se #Lot 314, Bolivia, NC 28422
MLS# 100553721Listed by: D.R. HORTON, INC - New
 $371,140Active5 beds 3 baths2,511 sq. ft.
$371,140Active5 beds 3 baths2,511 sq. ft.4338 Bright Blossom Way Se #Lot 256, Bolivia, NC 28422
MLS# 100553727Listed by: D.R. HORTON, INC  $296,970Pending3 beds 2 baths1,553 sq. ft.
$296,970Pending3 beds 2 baths1,553 sq. ft.959 Rindlewood Trail Ne, Bolivia, NC 28422
MLS# 100553703Listed by: NEXTHOME CAPE FEAR- New
 $353,590Active4 beds 2 baths1,774 sq. ft.
$353,590Active4 beds 2 baths1,774 sq. ft.4230 Pitcher Plant Court Se #Lot 294, Bolivia, NC 28422
MLS# 100553678Listed by: D.R. HORTON, INC - New
 $322,500Active3 beds 3 baths1,780 sq. ft.
$322,500Active3 beds 3 baths1,780 sq. ft.1559 Judith Drive Se, Bolivia, NC 28422
MLS# 100553688Listed by: DISCOVER NC HOMES

