3181 Island Drive Se, Bolivia, NC 28422
Local realty services provided by:Better Homes and Gardens Real Estate Lifestyle Property Partners
3181 Island Drive Se,Bolivia, NC 28422
$385,000
- 3 Beds
- 3 Baths
- 2,326 sq. ft.
- Single family
- Active
Listed by: kristen lueck, andy a bovender
Office: compass carolinas llc.
MLS#:100497735
Source:NC_CCAR
Price summary
- Price:$385,000
- Price per sq. ft.:$165.52
About this home
Investor Alert: Prime Fixer Opportunity in Gated River Run Plantation Priced to Sell
Attention contractors, flippers, and savvy investors — this spacious 3-bedroom, 2.5-bath home in the desirable River Run Plantation community offers incredible potential with the right vision and updates. Situated on a private 0.65-acre lot with a peaceful pond view, this property is ready for someone to bring it back to life and maximize its value.
With 2,300+ square feet of living space, the home features a well-designed floor plan that includes a large primary suite on the main level, formal dining and office areas, and an oversized bonus room upstairs. A screened porch and back deck overlook the water, offering a serene backdrop for a future showpiece home. The climate-controlled workshop/shed is perfect for tools, storage, or a hobby space during renovation.
River Run Plantation is a gated coastal community offering amenities including a pool, clubhouse, tennis and basketball courts, playground, and access to the Lockwood Folly River via community launch and fishing pier.
Whether you're looking for your next flip project or long-term hold, this property checks the boxes: sought-after location and room for equity growth. A little work here could go a long way. This home offers a rare opportunity to embrace the laid-back coastal lifestyle you've always dreamed of, all within the highly desirable River Run Plantation community. Don't miss out on making this coastal sanctuary your own - your perfect escape to relaxation and recreation awaits!
Contact an agent
Home facts
- Year built:2003
- Listing ID #:100497735
- Added:297 day(s) ago
- Updated:January 21, 2026 at 11:21 AM
Rooms and interior
- Bedrooms:3
- Total bathrooms:3
- Full bathrooms:2
- Half bathrooms:1
- Living area:2,326 sq. ft.
Heating and cooling
- Cooling:Central Air, Heat Pump
- Heating:Electric, Forced Air, Heat Pump, Heating
Structure and exterior
- Roof:Architectural Shingle
- Year built:2003
- Building area:2,326 sq. ft.
- Lot area:0.65 Acres
Schools
- High school:South Brunswick
- Middle school:Cedar Grove
- Elementary school:Virginia Williamson
Finances and disclosures
- Price:$385,000
- Price per sq. ft.:$165.52
New listings near 3181 Island Drive Se
- New
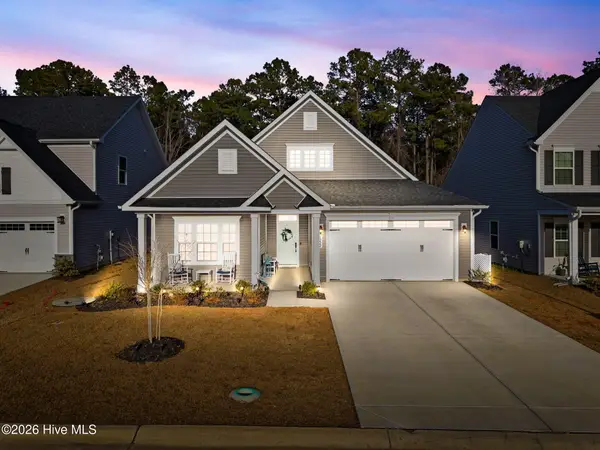 $434,900Active3 beds 2 baths1,898 sq. ft.
$434,900Active3 beds 2 baths1,898 sq. ft.1222 Middle Crest Drive Ne, Bolivia, NC 28422
MLS# 100550321Listed by: COTTAGE REAL ESTATE - New
 $314,017Active4 beds 3 baths1,786 sq. ft.
$314,017Active4 beds 3 baths1,786 sq. ft.466 Galloping Foal Way Se #35, Bolivia, NC 28422
MLS# 100550324Listed by: MUNGO HOMES - New
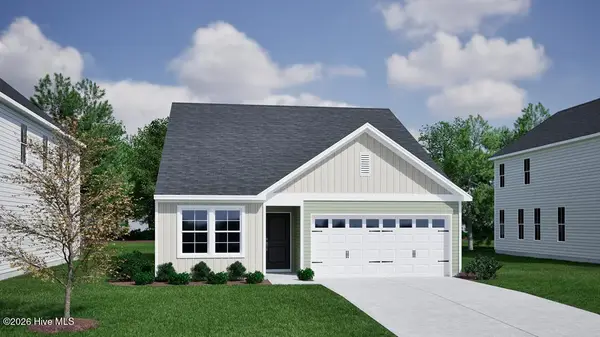 $349,652Active3 beds 3 baths1,978 sq. ft.
$349,652Active3 beds 3 baths1,978 sq. ft.475 Galloping Foal Way Se #99, Bolivia, NC 28422
MLS# 100550326Listed by: MUNGO HOMES 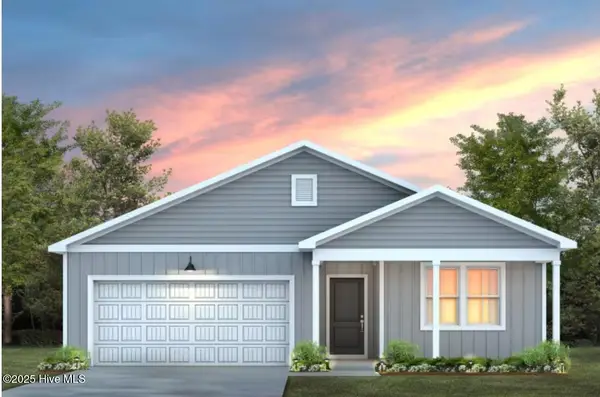 $291,990Active4 beds 2 baths1,775 sq. ft.
$291,990Active4 beds 2 baths1,775 sq. ft.208 Ocean Pointe Boulevard Se, Bolivia, NC 28422
MLS# 100528609Listed by: PULTE HOME COMPANY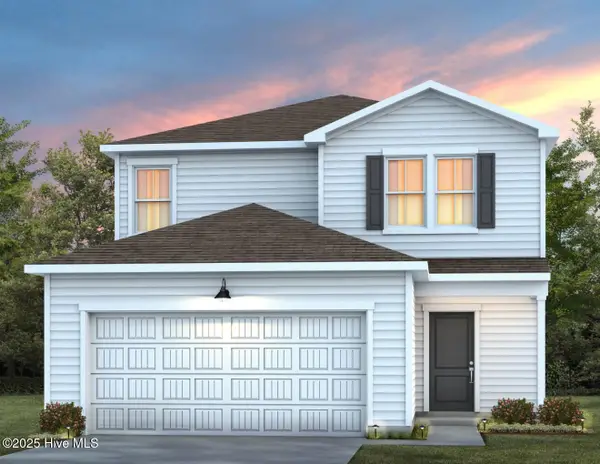 $289,990Active4 beds 3 baths1,996 sq. ft.
$289,990Active4 beds 3 baths1,996 sq. ft.1077 High Tide Street Se, Bolivia, NC 28422
MLS# 100535945Listed by: PULTE HOME COMPANY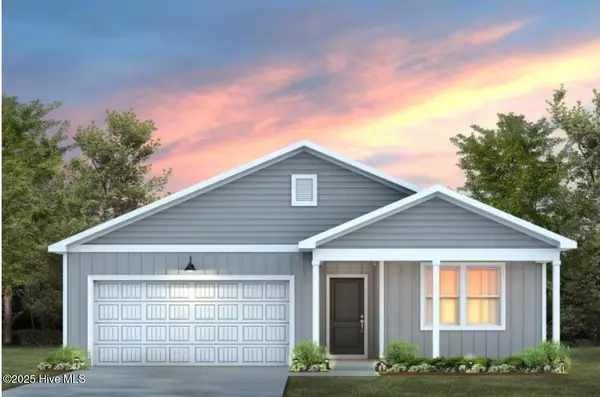 $299,990Active4 beds 2 baths1,775 sq. ft.
$299,990Active4 beds 2 baths1,775 sq. ft.307 Currents Place Se, Bolivia, NC 28422
MLS# 100538451Listed by: PULTE HOME COMPANY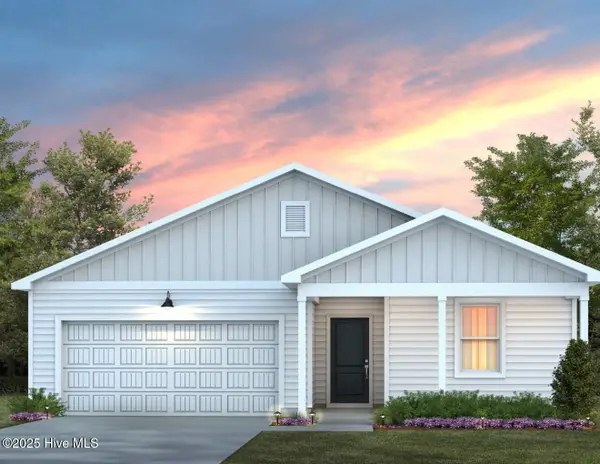 $279,900Active3 beds 2 baths1,510 sq. ft.
$279,900Active3 beds 2 baths1,510 sq. ft.205 Ocean Pointe Boulevard Se, Bolivia, NC 28422
MLS# 100538799Listed by: PULTE HOME COMPANY- New
 $304,990Active4 beds 2 baths1,775 sq. ft.
$304,990Active4 beds 2 baths1,775 sq. ft.209 Ocean Pointe Boulevard Se, Bolivia, NC 28422
MLS# 100549439Listed by: PULTE HOME COMPANY - New
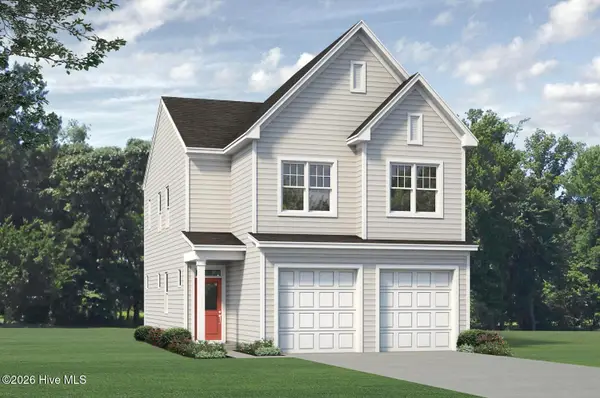 $337,700Active3 beds 3 baths1,760 sq. ft.
$337,700Active3 beds 3 baths1,760 sq. ft.2070 Moontide Drive Se #Lot 143, Bolivia, NC 28422
MLS# 100550203Listed by: COLDWELL BANKER SEA COAST ADVANTAGE - New
 $315,990Active4 beds 3 baths1,885 sq. ft.
$315,990Active4 beds 3 baths1,885 sq. ft.1518 E White Egret Lane Ne #741, Bolivia, NC 28422
MLS# 100550212Listed by: D.R. HORTON, INC
