4068 Morning Light Drive Se, Bolivia, NC 28422
Local realty services provided by:Better Homes and Gardens Real Estate Elliott Coastal Living
4068 Morning Light Drive Se,Bolivia, NC 28422
$299,999
- 3 Beds
- 2 Baths
- 1,656 sq. ft.
- Single family
- Active
Listed by:jennifer richardson real estate
Office:berkshire hathaway homeservices carolina premier properties
MLS#:100527524
Source:NC_CCAR
Price summary
- Price:$299,999
- Price per sq. ft.:$181.16
About this home
Why wait to build when you can move right into this this 2025 build with upgrades? This beautiful single-family property offers 3 bedrooms, 2 bathrooms, and over 1,650 square feet of thoughtfully designed living space. Inside, you'll find LVP flooring throughout the main living space and bathrooms, with Mohawk stain-resistant carpet (with 6lb pad!) in the bedrooms for a cozy feel. The open-concept floor plan features a spacious living room with tons of natural light.
The kitchen comes complete with a new Whirlpool refrigerator, granite countertops, new stainless steel appliances, and upgraded shaker cabinets. A new Whirpool washer and dryer complete the laundry room! Step outside onto the covered porch and enjoyed a new wooden privacy fence overlooking a serene, wooded green space. The garage has been upgraded with fresh paint and a new mini-split system, making it comfortable year-round, and it even includes a mounted 65-inch smart TV! To give you even more peace of mind, there are still six months remaining on the builder's one-year warranty! Home Is Connected® Smart Home Technology with an industry-leading suite of smart home products including touchscreen interface, video doorbell, front door light, z-wave t-stat, & door lock all controlled by included Alexa Pop and smartphone app with voice!
This home is located in a desirable neighborhood that offers amenities including a pool, clubhouse, fitness center, & pavilion with fire pit. With convenient access to Leland, shopping, dining, and the beautiful Brunswick County beaches, this property combines modern comfort, thoughtful upgrades, and an unbeatable location. Don't miss your chance to make it yours!
Contact an agent
Home facts
- Year built:2025
- Listing ID #:100527524
- Added:11 day(s) ago
- Updated:September 08, 2025 at 10:14 AM
Rooms and interior
- Bedrooms:3
- Total bathrooms:2
- Full bathrooms:2
- Living area:1,656 sq. ft.
Heating and cooling
- Cooling:Central Air
- Heating:Electric, Forced Air, Heat Pump, Heating
Structure and exterior
- Roof:Architectural Shingle
- Year built:2025
- Building area:1,656 sq. ft.
- Lot area:0.15 Acres
Schools
- High school:South Brunswick
- Middle school:Cedar Grove
- Elementary school:Virginia Williamson
Utilities
- Water:Municipal Water Available, Water Connected
- Sewer:Sewer Connected
Finances and disclosures
- Price:$299,999
- Price per sq. ft.:$181.16
New listings near 4068 Morning Light Drive Se
- New
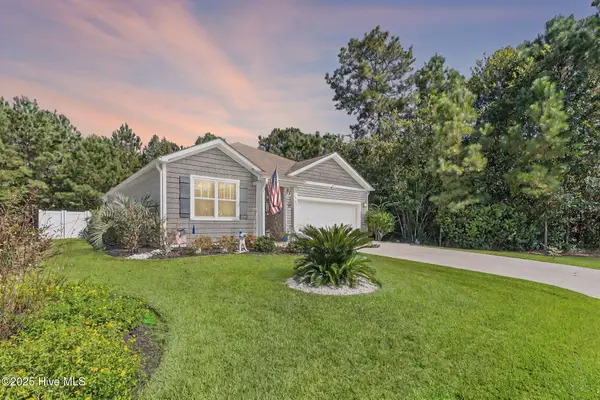 $319,900Active3 beds 2 baths1,652 sq. ft.
$319,900Active3 beds 2 baths1,652 sq. ft.1703 Haldon Lane Se, Bolivia, NC 28422
MLS# 100529384Listed by: DISCOVER NC HOMES - New
 $429,900Active3 beds 3 baths2,070 sq. ft.
$429,900Active3 beds 3 baths2,070 sq. ft.1250 Opaca Drive Se, Bolivia, NC 28422
MLS# 100524764Listed by: COLDWELL BANKER SEA COAST ADVANTAGE - New
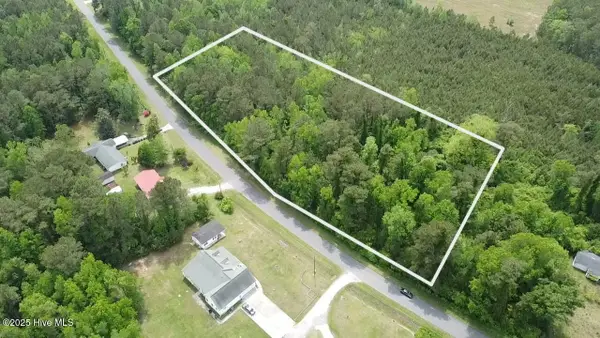 $89,000Active2.41 Acres
$89,000Active2.41 Acres000 Neck Road Se Road Se, Bolivia, NC 28422
MLS# 100513067Listed by: REAL BROKER LLC - New
 $414,000Active4 beds 3 baths2,396 sq. ft.
$414,000Active4 beds 3 baths2,396 sq. ft.2361 Sunset Harbor Road Se, Bolivia, NC 28422
MLS# 100528702Listed by: CAROLINA PROPERTY SALES - New
 $389,000Active4 beds 3 baths1,878 sq. ft.
$389,000Active4 beds 3 baths1,878 sq. ft.2417 Sunset Harbor Road Se, Bolivia, NC 28422
MLS# 100528707Listed by: CAROLINA PROPERTY SALES - New
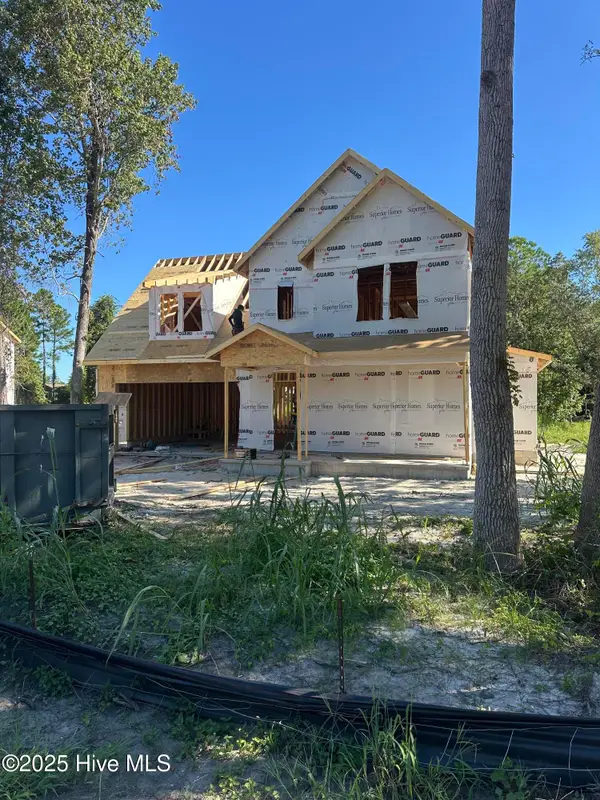 $404,000Active4 beds 3 baths2,251 sq. ft.
$404,000Active4 beds 3 baths2,251 sq. ft.2374 Zion Hill Road Se, Bolivia, NC 28422
MLS# 100528715Listed by: CAROLINA PROPERTY SALES - New
 $399,000Active4 beds 3 baths2,126 sq. ft.
$399,000Active4 beds 3 baths2,126 sq. ft.2398 Zion Hill Road Se, Bolivia, NC 28422
MLS# 100528695Listed by: CAROLINA PROPERTY SALES - New
 $414,000Active4 beds 3 baths2,396 sq. ft.
$414,000Active4 beds 3 baths2,396 sq. ft.2409 Sunset Harbor Road Se, Bolivia, NC 28422
MLS# 100528698Listed by: CAROLINA PROPERTY SALES - New
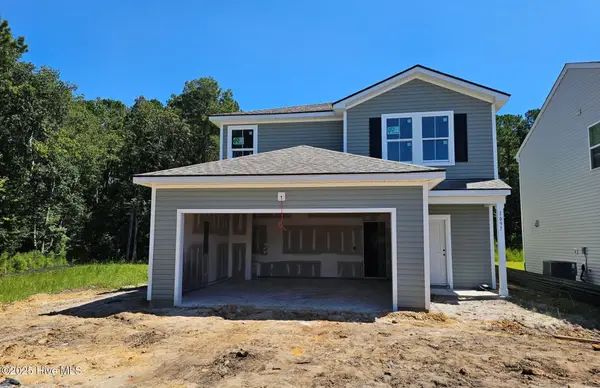 $346,940Active4 beds 3 baths1,967 sq. ft.
$346,940Active4 beds 3 baths1,967 sq. ft.1097 High Tide Street Se #35, Bolivia, NC 28422
MLS# 100528653Listed by: NORTHROP REALTY - New
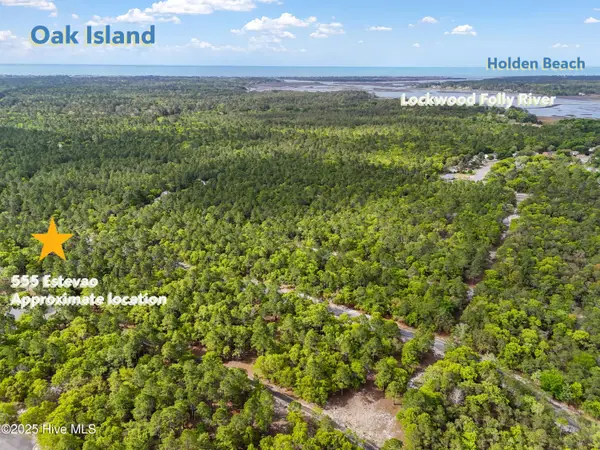 $30,500Active0.79 Acres
$30,500Active0.79 Acres555 Estevao Lane Se, Bolivia, NC 28422
MLS# 100528622Listed by: PROACTIVE REAL ESTATE
