462 Shiloh Lane Se, Bolivia, NC 28422
Local realty services provided by:Better Homes and Gardens Real Estate Lifestyle Property Partners
462 Shiloh Lane Se,Bolivia, NC 28422
$745,000
- 3 Beds
- 4 Baths
- 2,650 sq. ft.
- Single family
- Active
Listed by: carey l mcclure
Office: coldwell banker sea coast advantage
MLS#:100450376
Source:NC_CCAR
Price summary
- Price:$745,000
- Price per sq. ft.:$281.13
About this home
NEW CONSTRUCTION 3 bedroom, 3-1/2 bath home offered in the premier gated community of River Sea Plantation. This luxury 1-and-a-half-story home will feature a spacious foyer and office/media room upon entry. You will then step into a generous great room with a vaulted ceiling. The open floor plan leads to the kitchen, which is complete with an island for seating, a gas top range, and a formal dining room. Two guest rooms, one featuring an in suite bathroom, a linen closet, and a guest bath, are on one side of the home. The primary suite with vaulted ceiling and in suite bathroom is settled on the other side of the home. It features a generous walk-in closet, dual vanities, and a large shower. The great room and formal dining room lead to an outdoor patio complete with a gas line and electrical outlets. Entry from the 2-car garage allows access to the second-level bonus room and full bathroom. A built-in drop zone is convenient to the laundry room. A builder home warranty and landscaped yard are all to be included. River Sea's common amenities include a clubhouse featuring a meeting room, social area, kitchen, fitness facility, and changing rooms. Other amenities include outdoor and indoor swimming pools, tennis and pickleball courts, a boat ramp and dock on the Lockwood Folly River, RV/Boat/Trailer storage area, community green with a fountain pool, a park, and many interior ponds and boardwalk trails. Just minutes to nearby barrier islands for beach time, local golf, or a day of shopping and dining in the Historic seaside town of Southport. Contact the listing agent with any questions and to discuss home options. Photos featured are of model home and finishes can vary. Your dream home awaits!
Contact an agent
Home facts
- Year built:2025
- Listing ID #:100450376
- Added:588 day(s) ago
- Updated:January 23, 2026 at 11:18 AM
Rooms and interior
- Bedrooms:3
- Total bathrooms:4
- Full bathrooms:3
- Half bathrooms:1
- Living area:2,650 sq. ft.
Heating and cooling
- Cooling:Central Air
- Heating:Electric, Heat Pump, Heating
Structure and exterior
- Roof:Architectural Shingle
- Year built:2025
- Building area:2,650 sq. ft.
- Lot area:0.35 Acres
Schools
- High school:South Brunswick
- Middle school:Cedar Grove
- Elementary school:Virginia Williamson
Finances and disclosures
- Price:$745,000
- Price per sq. ft.:$281.13
New listings near 462 Shiloh Lane Se
- New
 $375,000Active3 beds 2 baths1,618 sq. ft.
$375,000Active3 beds 2 baths1,618 sq. ft.1155 Little Martha Way Se #Lot 11, Bolivia, NC 28422
MLS# 100550888Listed by: THE CAPSTONE GROUP - New
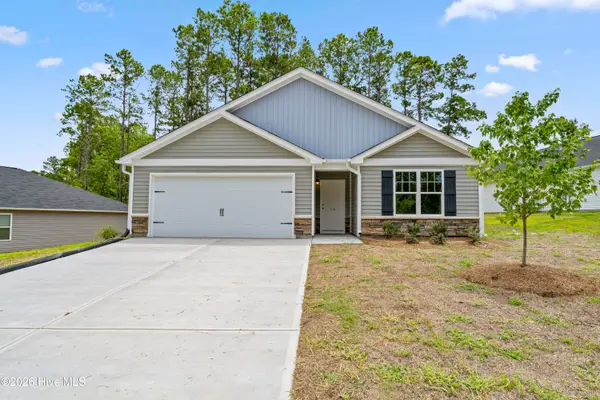 $295,000Active3 beds 2 baths1,506 sq. ft.
$295,000Active3 beds 2 baths1,506 sq. ft.2602 Provence Drive Se, Bolivia, NC 28422
MLS# 100550790Listed by: DISCOVER NC HOMES - New
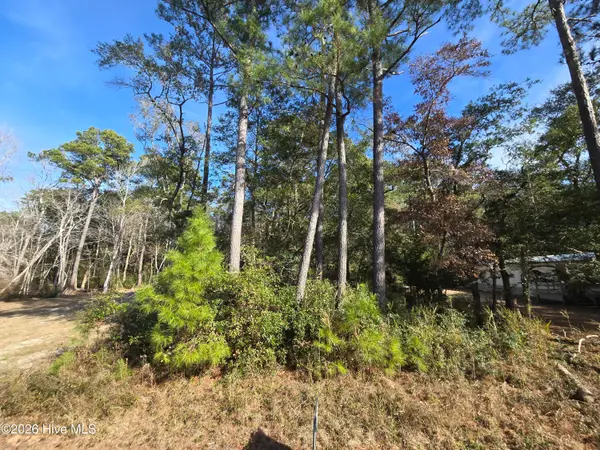 $30,000Active0.14 Acres
$30,000Active0.14 Acres3676 Palm Street Se, Bolivia, NC 28422
MLS# 100550547Listed by: SWANSON REALTY-BRUNSWICK COUNTY - New
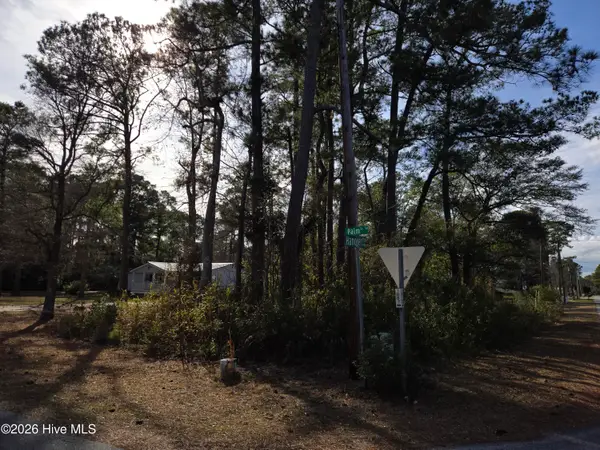 $27,500Active0.18 Acres
$27,500Active0.18 Acres693 Hanover Street Se, Bolivia, NC 28422
MLS# 100550548Listed by: SWANSON REALTY-BRUNSWICK COUNTY - New
 $282,850Active4 beds 3 baths3,614 sq. ft.
$282,850Active4 beds 3 baths3,614 sq. ft.467 Timbercrest Circle Se, Bolivia, NC 28422
MLS# 100550461Listed by: ADAMS HOMES REALTY NC INC - New
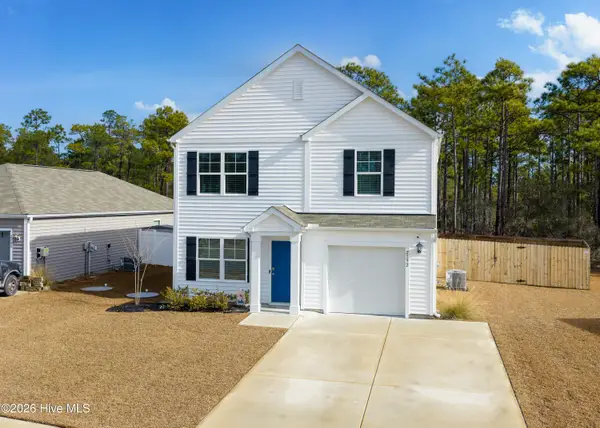 $299,900Active3 beds 3 baths1,558 sq. ft.
$299,900Active3 beds 3 baths1,558 sq. ft.2192 Bella Point Drive Se #Lot 120, Bolivia, NC 28422
MLS# 100550400Listed by: EXP REALTY - New
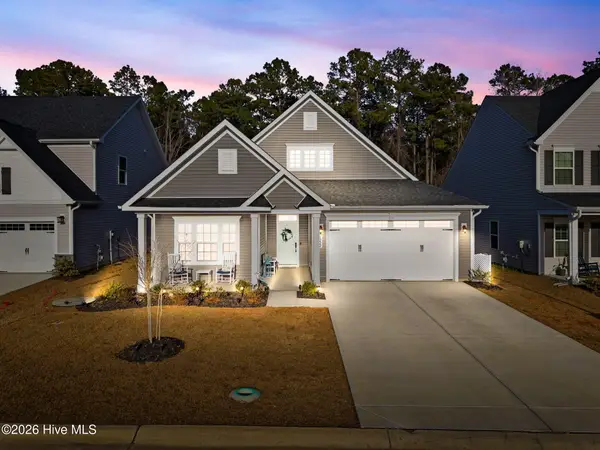 $434,900Active3 beds 2 baths1,920 sq. ft.
$434,900Active3 beds 2 baths1,920 sq. ft.1222 Middle Crest Drive Ne, Bolivia, NC 28422
MLS# 100550321Listed by: COTTAGE REAL ESTATE - New
 $314,017Active4 beds 3 baths1,786 sq. ft.
$314,017Active4 beds 3 baths1,786 sq. ft.466 Galloping Foal Way Se #35, Bolivia, NC 28422
MLS# 100550324Listed by: MUNGO HOMES - New
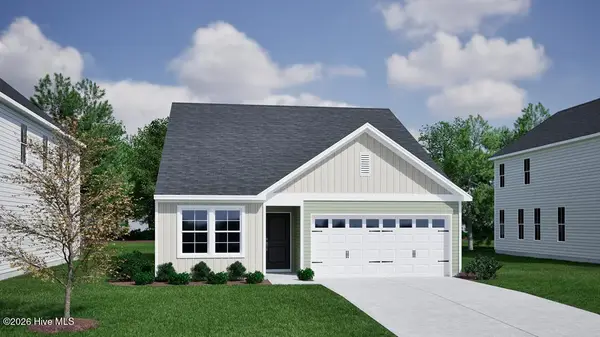 $349,652Active3 beds 3 baths1,978 sq. ft.
$349,652Active3 beds 3 baths1,978 sq. ft.475 Galloping Foal Way Se #99, Bolivia, NC 28422
MLS# 100550326Listed by: MUNGO HOMES 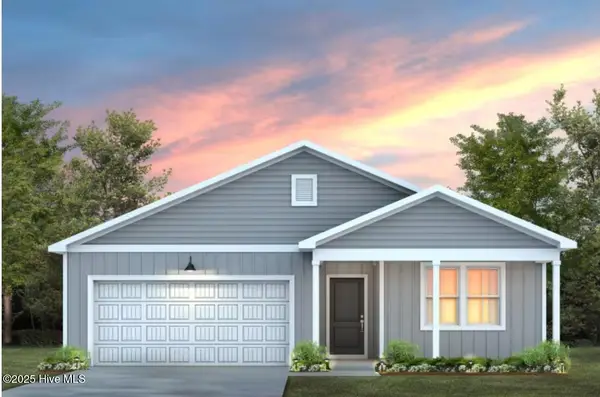 $291,990Active4 beds 2 baths1,775 sq. ft.
$291,990Active4 beds 2 baths1,775 sq. ft.208 Ocean Pointe Boulevard Se, Bolivia, NC 28422
MLS# 100528609Listed by: PULTE HOME COMPANY
