505 White Tail Court Se, Bolivia, NC 28422
Local realty services provided by:Better Homes and Gardens Real Estate Lifestyle Property Partners
505 White Tail Court Se,Bolivia, NC 28422
$925,000
- 3 Beds
- 4 Baths
- 3,322 sq. ft.
- Single family
- Pending
Listed by: tom n saffioti
Office: coldwell banker sea coast advantage
MLS#:100530313
Source:NC_CCAR
Price summary
- Price:$925,000
- Price per sq. ft.:$278.45
About this home
What must your forever home have? A designer kitchen by Prestige Kitchen and Bath of Wilmington forms the heart and soul of this home. Features include: stunning Chateau Blanc granite countertops, custom cabinets with built-in Rev-A-Shelf swing pantry and mixer lift systems, Wolf 5 burner gas cooktop and double ovens, Sub-Zero refrigerator, and Miele dishwasher. The open floor plan sets the stage for entertaining. Upgraded custom trim and wainscotting show quality craftsmanship. Areas flow seamlessly with calming colors and 7.5'' wide engineered wood floors in the main floor living areas. The great room features a Mendota Artisan fireplace and custom cabinetry. Unwind year round in the spacious four-season room. The main floor primary suite offers a spa-inspired bathroom with a double vanity, and oversized tile shower. Enjoy endless hot showers powered by a Rinnai tankless water heater. Flexible spaces adapt to your needs, whether for a home office or guest bedrooms. The spray foam encapsulated attic provides temperate storage and enhances efficiency for the dual fuel HVAC system. This spacious home sits majestically on a 0.45-acre cul-de-sac lot with a wooded backyard. Evening landscape lighting casts a warm, inviting glow. Imagine relaxing in your private retreat after a day of coastal adventures. Don't miss your chance to experience this exceptional home in a vibrant community. Schedule your tour today. 3322 Heated Sq.. Ft. Blueprints have an Additional 1,040 sq. ft.. of non heated Spaces. Award-winning Winding River places you 40 minutes south of Wilmington, one hour north of Myrtle Beach airports, and minutes from the historic seaport town of Southport. If you love the coastal lifestyle, you'll love the private oceanfront Beach Club with pool on serene Holden Beach. Boaters have access to two marinasone on the Intracoastal Waterway and another at the ''River House'' Clubhouse on the Lockwood Folly River. LOCATION - LOCATION - LOCATION: Award-winning Winding River places you 40 minutes south of Wilmington, one hour north of Myrtle Beach airports, and minutes from the historic seaport town of Southport. If you love the coastal lifestyle, you'll love the private oceanfront Beach Club with pool on serene Holden Beach. Boaters have access to two marinasone on the Intracoastal Waterway and another at the "River House" Clubhouse on the Lockwood Folly River. You can even travel to your Beach Club by boat! Join gatherings at the Property Owners Clubhouse and Event Center, or relax at the Poolside Pavilion B.Y.O.B. bar, picnic, and grilling areas. The community boasts a variety of activities: Carolina National Fred Couples 27-hole Audubon golf course, fitness center, walking trails, tennis, pickleball, bocce ball, and a community garden for planting roots and making new friends. Picture yourself enjoying fun-filled days and evenings with neighbors in this vibrant setting.
Contact an agent
Home facts
- Year built:2017
- Listing ID #:100530313
- Added:108 day(s) ago
- Updated:December 22, 2025 at 08:42 AM
Rooms and interior
- Bedrooms:3
- Total bathrooms:4
- Full bathrooms:3
- Half bathrooms:1
- Living area:3,322 sq. ft.
Heating and cooling
- Cooling:Central Air, Zoned
- Heating:Electric, Fireplace(s), Gas Pack, Heat Pump, Heating, Propane, Zoned
Structure and exterior
- Roof:Architectural Shingle
- Year built:2017
- Building area:3,322 sq. ft.
- Lot area:0.45 Acres
Schools
- High school:South Brunswick
- Middle school:Cedar Grove
- Elementary school:Virginia Williamson
Utilities
- Water:Water Connected
- Sewer:Sewer Connected
Finances and disclosures
- Price:$925,000
- Price per sq. ft.:$278.45
New listings near 505 White Tail Court Se
- New
 $172,864Active2 beds 1 baths1,192 sq. ft.
$172,864Active2 beds 1 baths1,192 sq. ft.2944 Old Ocean Highway, Bolivia, NC 28422
MLS# 100546715Listed by: DOE CREEK REALTY - New
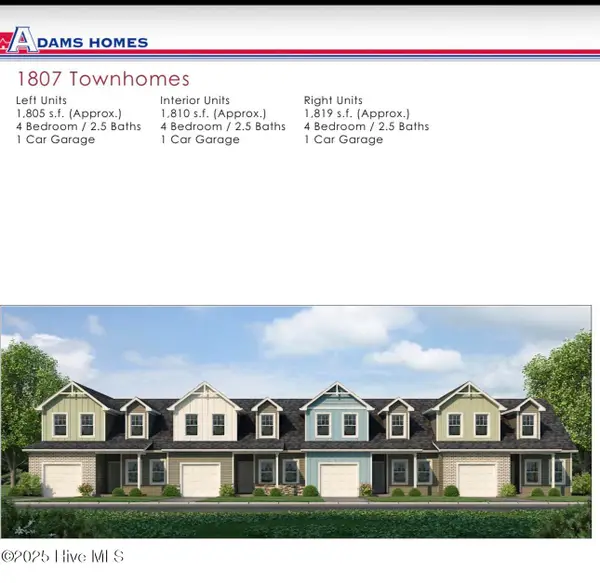 $297,850Active4 beds 3 baths1,807 sq. ft.
$297,850Active4 beds 3 baths1,807 sq. ft.455 Timbercrest Circle Se, Bolivia, NC 28422
MLS# 100546483Listed by: ADAMS HOMES REALTY NC INC - New
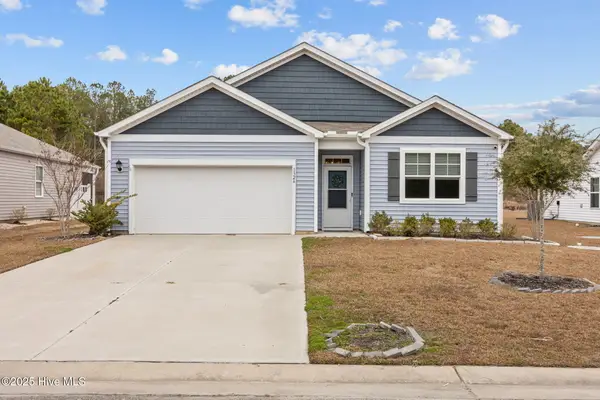 $309,990Active4 beds 2 baths1,774 sq. ft.
$309,990Active4 beds 2 baths1,774 sq. ft.1326 Cadbury Castle Drive Se, Bolivia, NC 28422
MLS# 100546434Listed by: CENTURY 21 VANGUARD - New
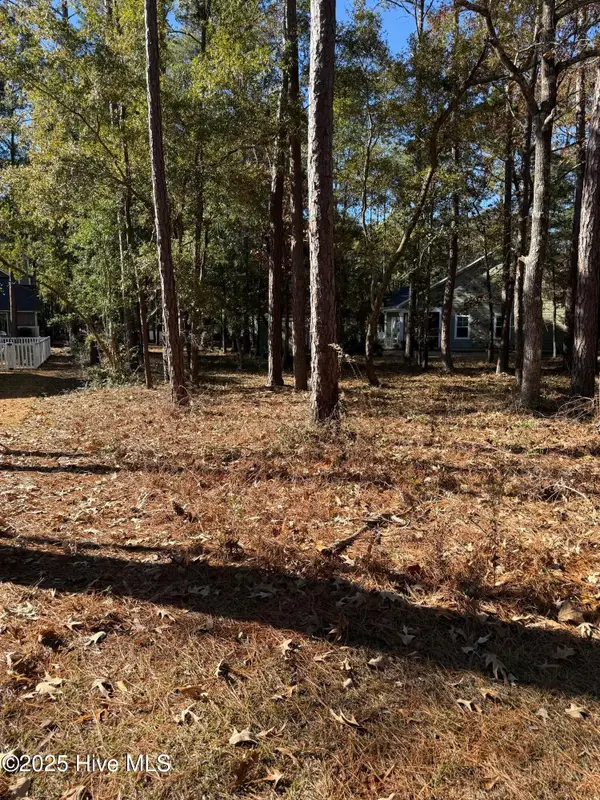 $42,900Active0.22 Acres
$42,900Active0.22 Acres3255 Mooring Drive Se, Bolivia, NC 28422
MLS# 100546406Listed by: COLDWELL BANKER SEA COAST ADVANTAGE 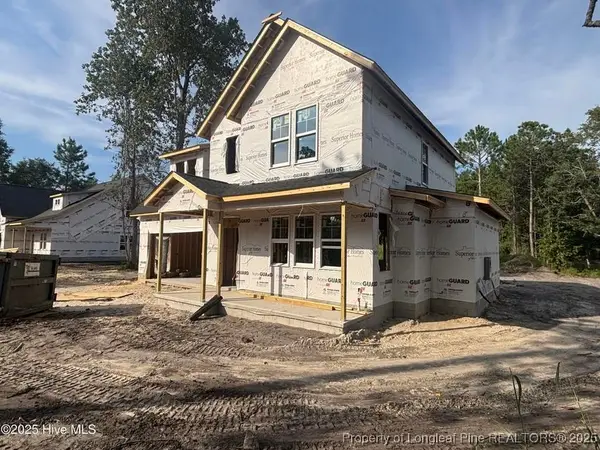 $404,000Pending4 beds 3 baths2,251 sq. ft.
$404,000Pending4 beds 3 baths2,251 sq. ft.2374 Zion Hill Road Se, Bolivia, NC 28422
MLS# 749928Listed by: CAROLINA PROPERTY SALES- New
 $652,500Active3 beds 3 baths2,337 sq. ft.
$652,500Active3 beds 3 baths2,337 sq. ft.953 Ashburton Road Se, Bolivia, NC 28422
MLS# 100546300Listed by: KELLER WILLIAMS INNOVATE-OKI - New
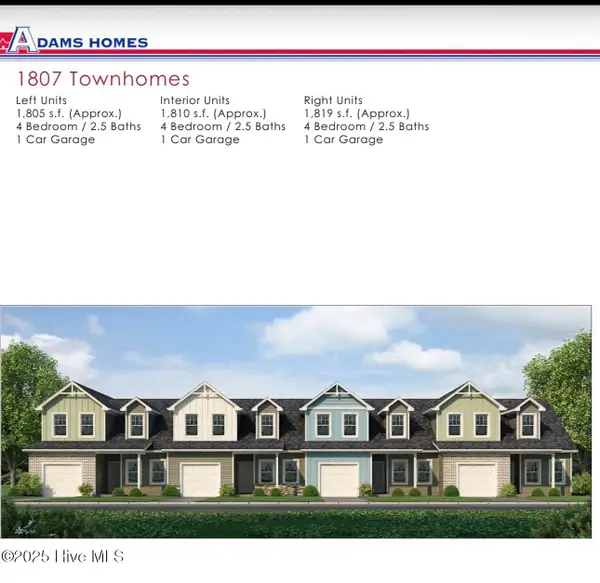 $295,850Active4 beds 3 baths1,807 sq. ft.
$295,850Active4 beds 3 baths1,807 sq. ft.451 Timbercrest Circle Se, Bolivia, NC 28422
MLS# 100546267Listed by: ADAMS HOMES REALTY NC INC 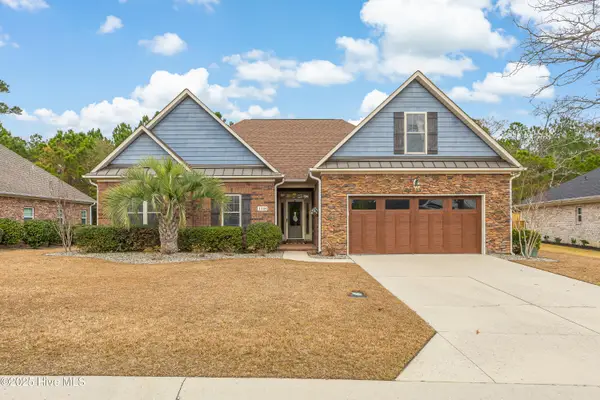 $465,000Pending4 beds 2 baths2,120 sq. ft.
$465,000Pending4 beds 2 baths2,120 sq. ft.1166 Serotina Drive Se, Bolivia, NC 28422
MLS# 100546218Listed by: LIVE LOVE BRUNSWICK $340,000Active3 beds 2 baths1,345 sq. ft.
$340,000Active3 beds 2 baths1,345 sq. ft.1070 Midway Road Se, Bolivia, NC 28422
MLS# 100545908Listed by: COLDWELL BANKER SEA COAST ADVANTAGE $419,900Active4 beds 3 baths2,110 sq. ft.
$419,900Active4 beds 3 baths2,110 sq. ft.3793 Summer Breeze Court Ne, Bolivia, NC 28422
MLS# 100545863Listed by: HERITAGE DEVELOPMENT & REALTY COMPANY
