576 Hearthside Drive Se, Bolivia, NC 28422
Local realty services provided by:Better Homes and Gardens Real Estate Elliott Coastal Living
576 Hearthside Drive Se,Bolivia, NC 28422
$858,000
- 3 Beds
- 4 Baths
- 3,305 sq. ft.
- Single family
- Active
Listed by: kelly sloop devane
Office: re/max executive
MLS#:100524155
Source:NC_CCAR
Price summary
- Price:$858,000
- Price per sq. ft.:$259.61
About this home
Under Construction Now The Columbia by Howard Builders features 3300+ square feet of luxury living space
The open concept Family Room with coffered ceiling, features a gas fireplace flanked with built in's on each side. The kitchen features a 10' center island, gas cooktop, stainless hood, dishwasher, wall oven, & built-in microwave. White Cabinets
Quartz tops & tile backsplash, plus a walk in pantry. Just off the family room is the formal dining & bright and cheery sunroom perfect for sitting and enjoying your morning coffee. Just off the sunroom is the Screen Porch to enjoy evenings outside.
The master features trey ceiling and luxury master bath with ceramic spa shower, quartz tops, and his & hers closets all that open up to the utility room . The study/office provides a private space when working from home. the bonus room/4th bedroom features a large walk in closet and full bath.
A few of the many Howard Builders standard features include installation of buried propane tank, gas line to patio for grille and a hot water circulation system (no more waiting for the water to get hot for your morning shower). Gas line run for future generator. Walk in attic storage, and much more. River Sea Plantation is an amenity rich tree lined community just minutes from Wilmington, area beaches and quaint historic Southport NC ...PHOTOS OF PREVIOUS BUILD
Contact an agent
Home facts
- Year built:2025
- Listing ID #:100524155
- Added:166 day(s) ago
- Updated:January 23, 2026 at 11:17 AM
Rooms and interior
- Bedrooms:3
- Total bathrooms:4
- Full bathrooms:3
- Half bathrooms:1
- Living area:3,305 sq. ft.
Heating and cooling
- Cooling:Central Air, Zoned
- Heating:Electric, Forced Air, Heat Pump, Heating, Zoned
Structure and exterior
- Roof:Architectural Shingle
- Year built:2025
- Building area:3,305 sq. ft.
- Lot area:0.4 Acres
Schools
- High school:South Brunswick
- Middle school:Cedar Grove
- Elementary school:Virginia Williamson
Utilities
- Water:County Water
Finances and disclosures
- Price:$858,000
- Price per sq. ft.:$259.61
New listings near 576 Hearthside Drive Se
- New
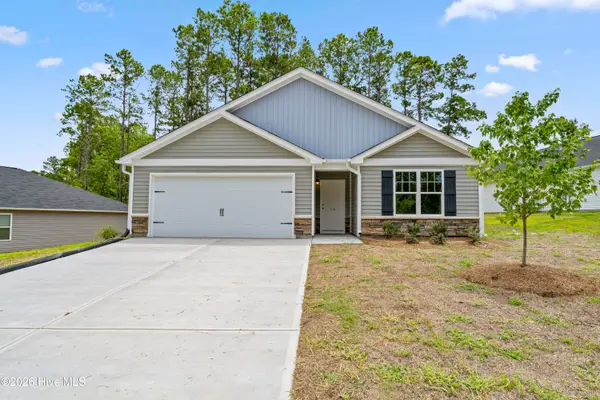 $295,000Active3 beds 2 baths1,506 sq. ft.
$295,000Active3 beds 2 baths1,506 sq. ft.2602 Provence Drive Se, Bolivia, NC 28422
MLS# 100550790Listed by: DISCOVER NC HOMES - New
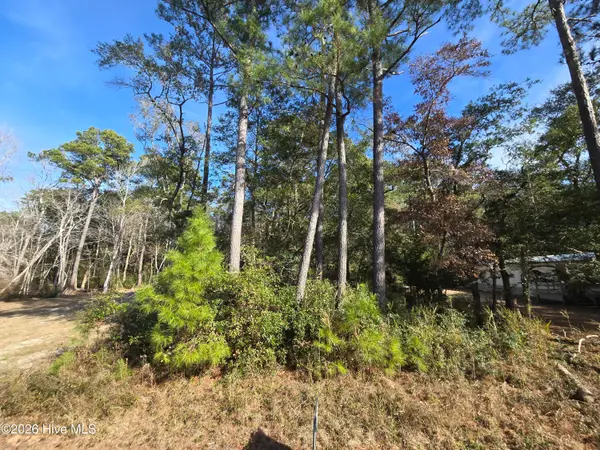 $30,000Active0.14 Acres
$30,000Active0.14 Acres3676 Palm Street Se, Bolivia, NC 28422
MLS# 100550547Listed by: SWANSON REALTY-BRUNSWICK COUNTY - New
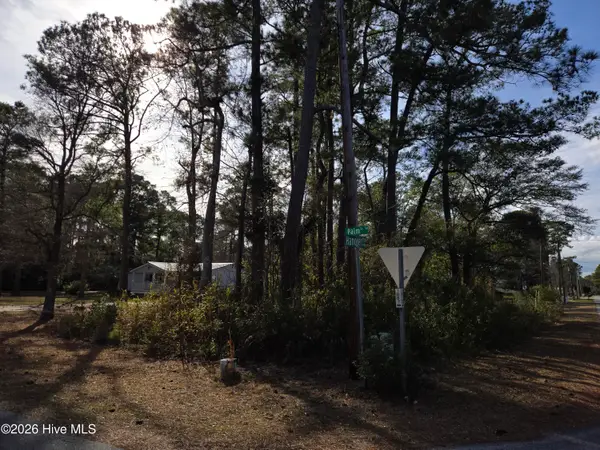 $27,500Active0.18 Acres
$27,500Active0.18 Acres693 Hanover Street Se, Bolivia, NC 28422
MLS# 100550548Listed by: SWANSON REALTY-BRUNSWICK COUNTY - New
 $282,850Active4 beds 3 baths3,614 sq. ft.
$282,850Active4 beds 3 baths3,614 sq. ft.467 Timbercrest Circle Se, Bolivia, NC 28422
MLS# 100550461Listed by: ADAMS HOMES REALTY NC INC - New
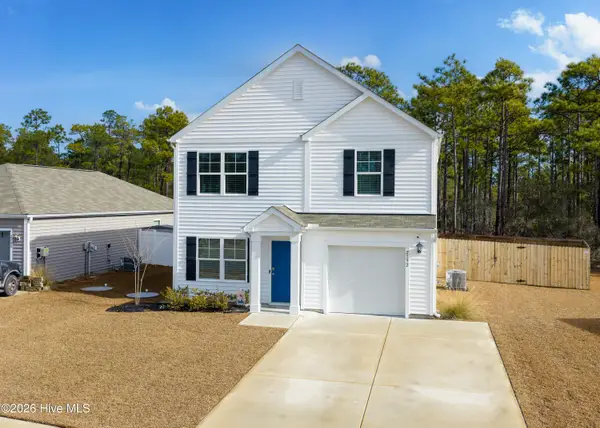 $299,900Active3 beds 3 baths1,558 sq. ft.
$299,900Active3 beds 3 baths1,558 sq. ft.2192 Bella Point Drive Se #Lot 120, Bolivia, NC 28422
MLS# 100550400Listed by: EXP REALTY - New
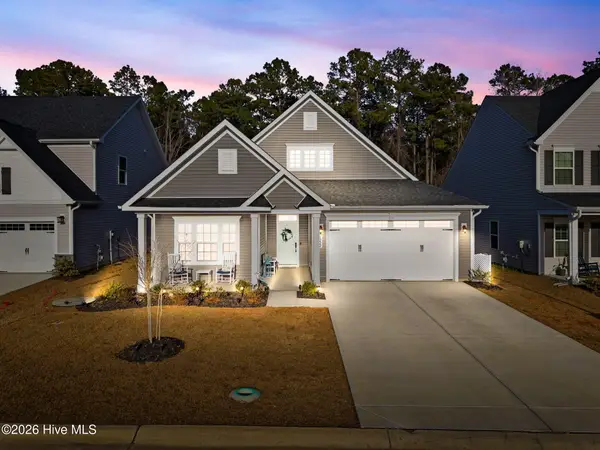 $434,900Active3 beds 2 baths1,920 sq. ft.
$434,900Active3 beds 2 baths1,920 sq. ft.1222 Middle Crest Drive Ne, Bolivia, NC 28422
MLS# 100550321Listed by: COTTAGE REAL ESTATE - New
 $314,017Active4 beds 3 baths1,786 sq. ft.
$314,017Active4 beds 3 baths1,786 sq. ft.466 Galloping Foal Way Se #35, Bolivia, NC 28422
MLS# 100550324Listed by: MUNGO HOMES - New
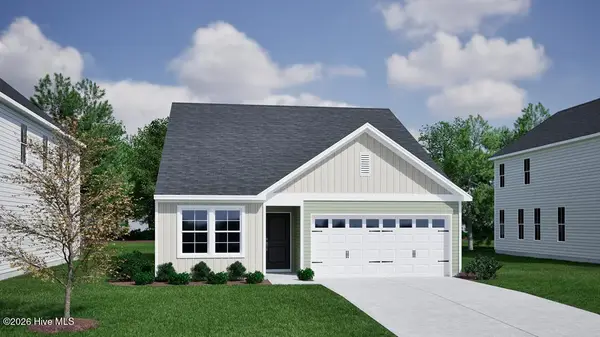 $349,652Active3 beds 3 baths1,978 sq. ft.
$349,652Active3 beds 3 baths1,978 sq. ft.475 Galloping Foal Way Se #99, Bolivia, NC 28422
MLS# 100550326Listed by: MUNGO HOMES 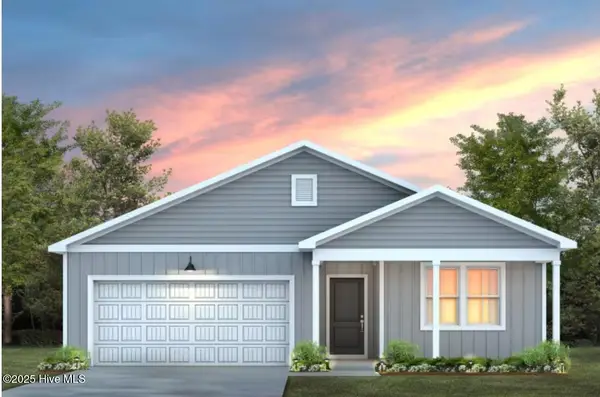 $291,990Active4 beds 2 baths1,775 sq. ft.
$291,990Active4 beds 2 baths1,775 sq. ft.208 Ocean Pointe Boulevard Se, Bolivia, NC 28422
MLS# 100528609Listed by: PULTE HOME COMPANY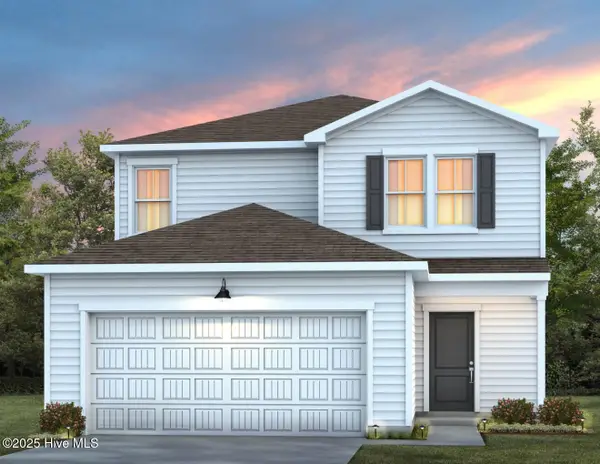 $289,990Active4 beds 3 baths1,996 sq. ft.
$289,990Active4 beds 3 baths1,996 sq. ft.1077 High Tide Street Se, Bolivia, NC 28422
MLS# 100535945Listed by: PULTE HOME COMPANY
