579 Stanwood Drive Se, Bolivia, NC 28422
Local realty services provided by:Better Homes and Gardens Real Estate Elliott Coastal Living
579 Stanwood Drive Se,Bolivia, NC 28422
$724,900
- 3 Beds
- 3 Baths
- 2,618 sq. ft.
- Single family
- Active
Listed by: robin s hackney
Office: howard hanna allen tate|horizon realty group
MLS#:100521701
Source:NC_CCAR
Price summary
- Price:$724,900
- Price per sq. ft.:$276.89
About this home
Welcome home to the new construction Harbor Pointe designed and built by Horizon Homes of Wilmington, located in the beautiful community of Riversea Plantation, is an absolute must see! Riversea Plantation is conveniently located minutes from the Beaches of Oak Island, Holdent Beach, Historic Southport and Shallotte, NC. The Harbor Pointe includes a first floor Owner's Suite, guest bedroom, and dedicated study. The Harbor Point provides a great open concept, with exceptional custom finishes, leaving little to be desired. In the culinary kitchen, one will find a large island, perfect for entertaining family and friends and a huge walk-in pantry. Adjacent to the kitchen is a warm and inviting dining room. The first level Owner's Suite features large walk-in closets, tray ceiling and hard wood floors. In the Owner's Bath one will find a zero-entry walk-in, tiled shower, double vanity as well as a private water closet. The final guest bedroom is separated from the great room with a full bath in the hallway. The upstairs bonus room features its own full-bath and provides spacious walk - in attic storage. The dedicated study provides great space for a home office or entertaining. The stand out features of the living room include; custom built-ins, large tray ceiling, and expansive sliding doors leading out to the 27'X16' screened-in lanai. The Harbor Pointe is located on a large corner homesite, totaling 0.40 acres, great for outdoor entertaining.
Contact an agent
Home facts
- Year built:2025
- Listing ID #:100521701
- Added:177 day(s) ago
- Updated:January 22, 2026 at 11:17 AM
Rooms and interior
- Bedrooms:3
- Total bathrooms:3
- Full bathrooms:3
- Living area:2,618 sq. ft.
Heating and cooling
- Cooling:Central Air, Heat Pump
- Heating:Electric, Fireplace(s), Heat Pump, Heating
Structure and exterior
- Roof:Architectural Shingle
- Year built:2025
- Building area:2,618 sq. ft.
- Lot area:0.4 Acres
Schools
- High school:West Brunswick
- Middle school:Cedar Grove
- Elementary school:Virginia Williamson
Utilities
- Water:County Water, Water Connected
- Sewer:Sewer Connected
Finances and disclosures
- Price:$724,900
- Price per sq. ft.:$276.89
New listings near 579 Stanwood Drive Se
- New
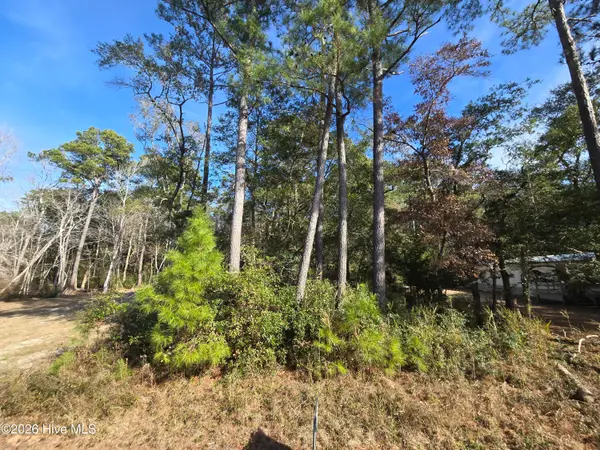 $30,000Active0.14 Acres
$30,000Active0.14 Acres3676 Palm Street Se, Bolivia, NC 28422
MLS# 100550547Listed by: SWANSON REALTY-BRUNSWICK COUNTY - New
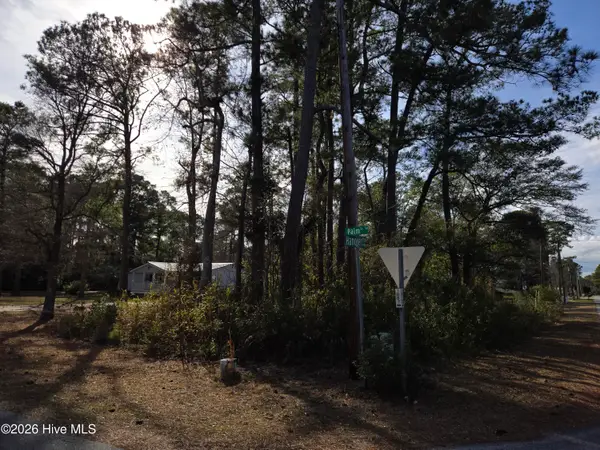 $27,500Active0.18 Acres
$27,500Active0.18 Acres693 Hanover Street Se, Bolivia, NC 28422
MLS# 100550548Listed by: SWANSON REALTY-BRUNSWICK COUNTY - New
 $282,850Active4 beds 3 baths3,614 sq. ft.
$282,850Active4 beds 3 baths3,614 sq. ft.467 Timbercrest Circle Se, Bolivia, NC 28422
MLS# 100550461Listed by: ADAMS HOMES REALTY NC INC - New
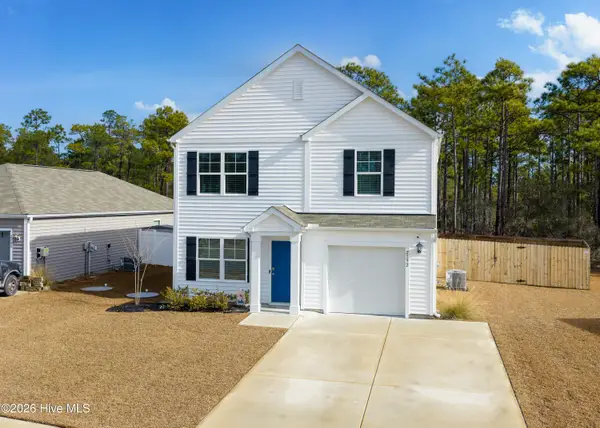 $299,900Active3 beds 3 baths1,558 sq. ft.
$299,900Active3 beds 3 baths1,558 sq. ft.2192 Bella Point Drive Se #Lot 120, Bolivia, NC 28422
MLS# 100550400Listed by: EXP REALTY - New
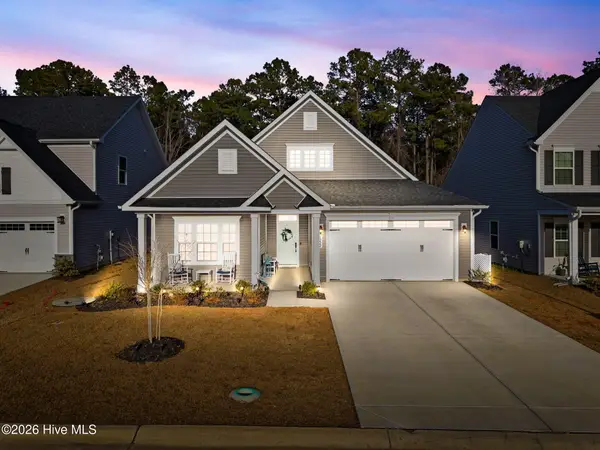 $434,900Active3 beds 2 baths1,898 sq. ft.
$434,900Active3 beds 2 baths1,898 sq. ft.1222 Middle Crest Drive Ne, Bolivia, NC 28422
MLS# 100550321Listed by: COTTAGE REAL ESTATE - New
 $314,017Active4 beds 3 baths1,786 sq. ft.
$314,017Active4 beds 3 baths1,786 sq. ft.466 Galloping Foal Way Se #35, Bolivia, NC 28422
MLS# 100550324Listed by: MUNGO HOMES - New
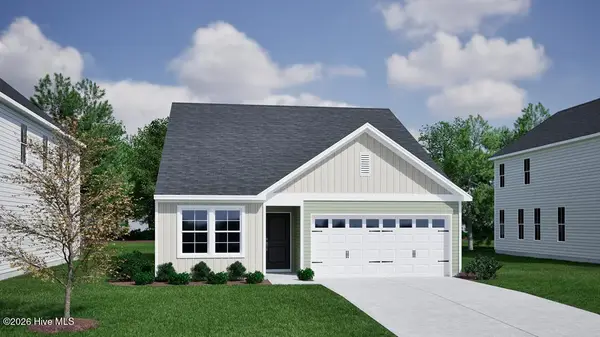 $349,652Active3 beds 3 baths1,978 sq. ft.
$349,652Active3 beds 3 baths1,978 sq. ft.475 Galloping Foal Way Se #99, Bolivia, NC 28422
MLS# 100550326Listed by: MUNGO HOMES 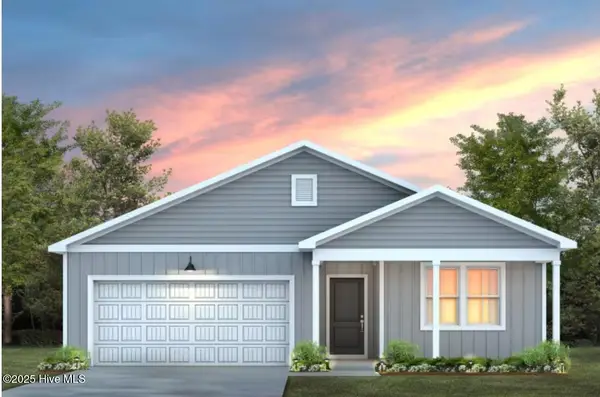 $291,990Active4 beds 2 baths1,775 sq. ft.
$291,990Active4 beds 2 baths1,775 sq. ft.208 Ocean Pointe Boulevard Se, Bolivia, NC 28422
MLS# 100528609Listed by: PULTE HOME COMPANY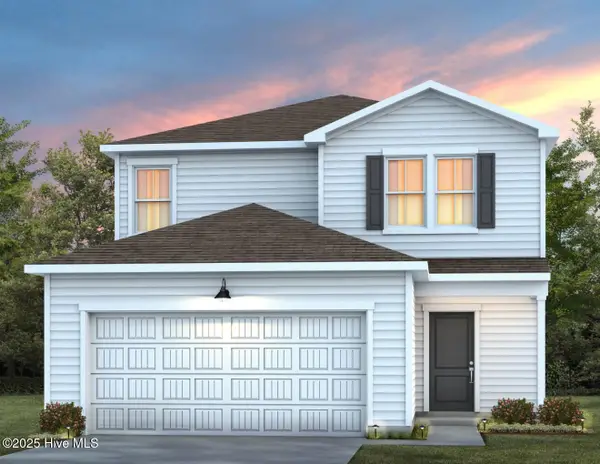 $289,990Active4 beds 3 baths1,996 sq. ft.
$289,990Active4 beds 3 baths1,996 sq. ft.1077 High Tide Street Se, Bolivia, NC 28422
MLS# 100535945Listed by: PULTE HOME COMPANY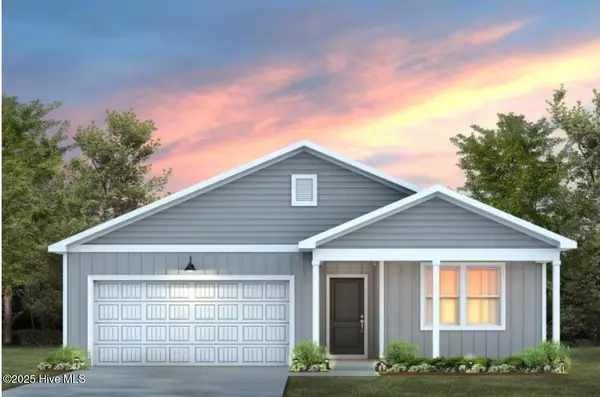 $299,990Active4 beds 2 baths1,775 sq. ft.
$299,990Active4 beds 2 baths1,775 sq. ft.307 Currents Place Se, Bolivia, NC 28422
MLS# 100538451Listed by: PULTE HOME COMPANY
