627 Ashbury Drive Se, Bolivia, NC 28422
Local realty services provided by:Better Homes and Gardens Real Estate Lifestyle Property Partners
627 Ashbury Drive Se,Bolivia, NC 28422
$729,900
- 4 Beds
- 3 Baths
- 3,042 sq. ft.
- Single family
- Active
Listed by: creekmore realty group, harrison t kent
Office: exp realty
MLS#:100536128
Source:NC_CCAR
Price summary
- Price:$729,900
- Price per sq. ft.:$239.94
About this home
Style, Comfort, and Smart Design in River Sea Plantation. Currently under construction in the scenic and amenity-rich River Sea Plantation, this thoughtfully designed home blends elegant finishes with functional upgrades for a lifestyle that feels both elevated and easy.
A classic brick foundation, courtyard garage entry, and stamped concrete on the front porch and loggia offer stunning curb appeal from the start. Step inside to discover open-concept living with LVP flooring throughout the main living areas, and a gas fireplace with a decorative mantel framed by custom painted built-ins—a perfect gathering space for cozy evenings or entertaining.
The heart of the home is a chef-inspired kitchen complete with soft-close cabinetry, Samsung appliances, and a spacious executive pantry ideal for organizing with ease. Enjoy seamless indoor-outdoor living with a 12' x 8' bi-parting door that opens to an enclosed loggia with HVAC—a versatile space you'll use year-round. The primary suite is a serene retreat with a charming bay window, offering a cozy nook filled with natural light. You'll also find a garage convenience door for added functionality and an Ecobee 3 smart thermostat to keep your home comfortable and efficient. Built with long-term energy savings in mind, this home features radiant barrier sheathing, a tankless gas water heater, and other thoughtful efficiencies throughout. RiverSea Plantation's luxurious amenities include a clubhouse, fitness center, indoor pool, tennis courts, boat ramp, and day dock. RiverSea Plantation, centrally located between Wilmington and Myrtle Beach, is just 15 minutes from Brunswick County's finest beaches. Nature lovers will really love the raised boardwalk trails that meander and connect throughout the community. BUILDER REQUIRED LEASE BACK.
Contact an agent
Home facts
- Year built:2025
- Listing ID #:100536128
- Added:100 day(s) ago
- Updated:January 23, 2026 at 11:17 AM
Rooms and interior
- Bedrooms:4
- Total bathrooms:3
- Full bathrooms:3
- Living area:3,042 sq. ft.
Heating and cooling
- Cooling:Central Air
- Heating:Electric, Heat Pump, Heating
Structure and exterior
- Roof:Architectural Shingle
- Year built:2025
- Building area:3,042 sq. ft.
- Lot area:0.56 Acres
Schools
- High school:West Brunswick
- Middle school:Cedar Grove
- Elementary school:Virginia Williamson
Finances and disclosures
- Price:$729,900
- Price per sq. ft.:$239.94
New listings near 627 Ashbury Drive Se
- New
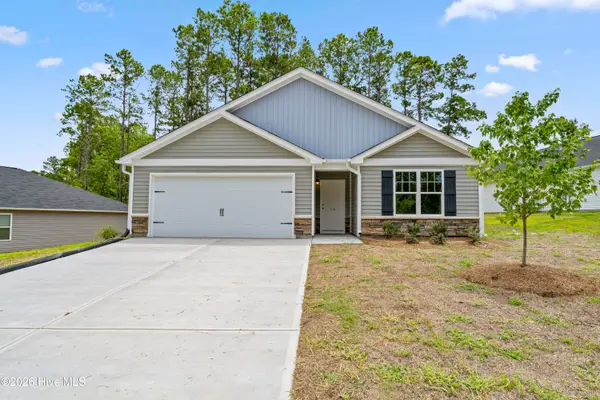 $295,000Active3 beds 2 baths1,506 sq. ft.
$295,000Active3 beds 2 baths1,506 sq. ft.2602 Provence Drive Se, Bolivia, NC 28422
MLS# 100550790Listed by: DISCOVER NC HOMES - New
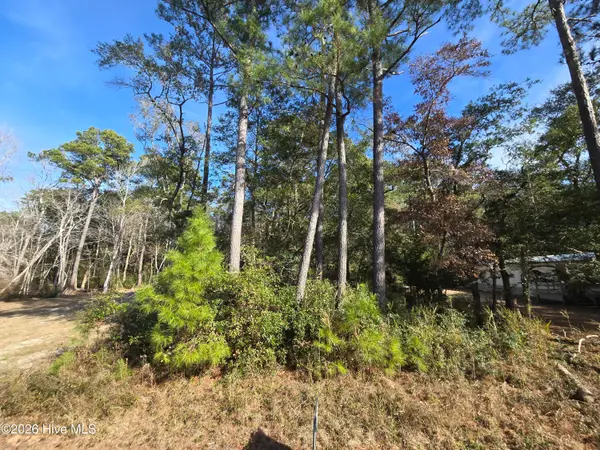 $30,000Active0.14 Acres
$30,000Active0.14 Acres3676 Palm Street Se, Bolivia, NC 28422
MLS# 100550547Listed by: SWANSON REALTY-BRUNSWICK COUNTY - New
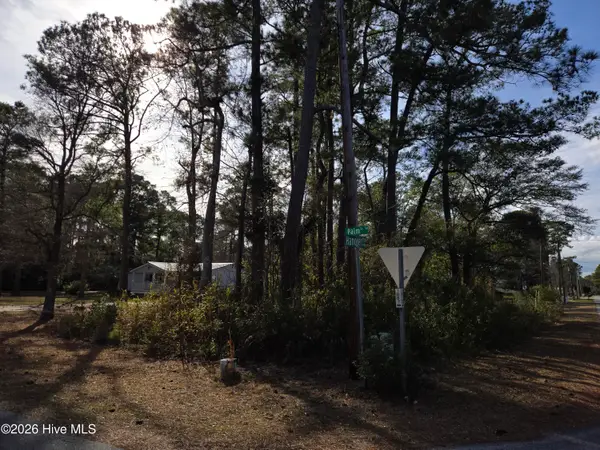 $27,500Active0.18 Acres
$27,500Active0.18 Acres693 Hanover Street Se, Bolivia, NC 28422
MLS# 100550548Listed by: SWANSON REALTY-BRUNSWICK COUNTY - New
 $282,850Active4 beds 3 baths3,614 sq. ft.
$282,850Active4 beds 3 baths3,614 sq. ft.467 Timbercrest Circle Se, Bolivia, NC 28422
MLS# 100550461Listed by: ADAMS HOMES REALTY NC INC - New
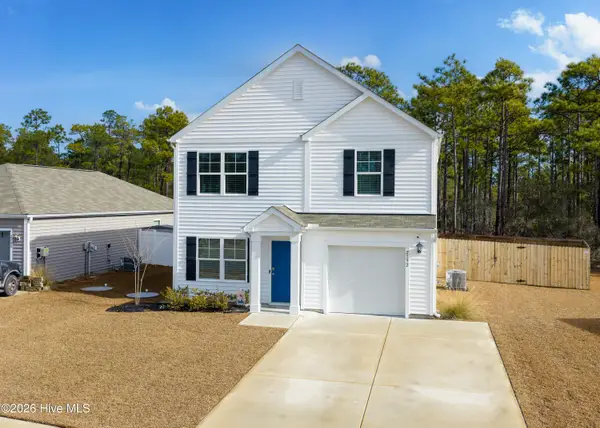 $299,900Active3 beds 3 baths1,558 sq. ft.
$299,900Active3 beds 3 baths1,558 sq. ft.2192 Bella Point Drive Se #Lot 120, Bolivia, NC 28422
MLS# 100550400Listed by: EXP REALTY - New
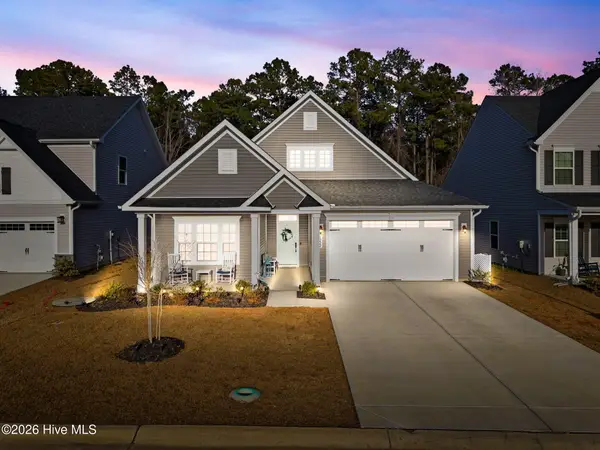 $434,900Active3 beds 2 baths1,920 sq. ft.
$434,900Active3 beds 2 baths1,920 sq. ft.1222 Middle Crest Drive Ne, Bolivia, NC 28422
MLS# 100550321Listed by: COTTAGE REAL ESTATE - New
 $314,017Active4 beds 3 baths1,786 sq. ft.
$314,017Active4 beds 3 baths1,786 sq. ft.466 Galloping Foal Way Se #35, Bolivia, NC 28422
MLS# 100550324Listed by: MUNGO HOMES - New
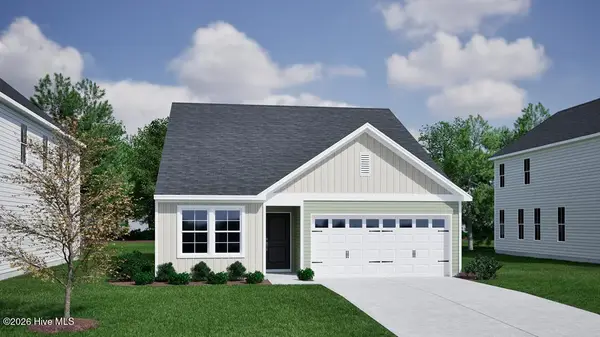 $349,652Active3 beds 3 baths1,978 sq. ft.
$349,652Active3 beds 3 baths1,978 sq. ft.475 Galloping Foal Way Se #99, Bolivia, NC 28422
MLS# 100550326Listed by: MUNGO HOMES 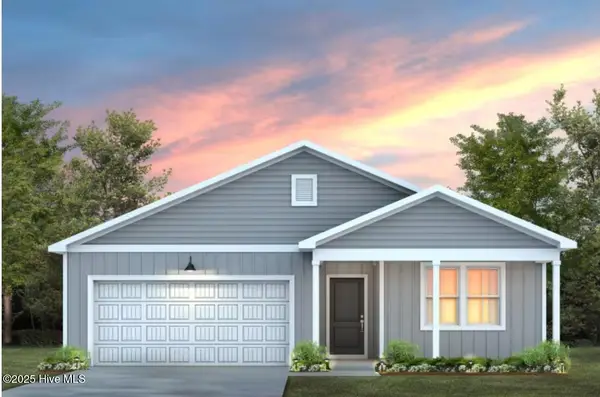 $291,990Active4 beds 2 baths1,775 sq. ft.
$291,990Active4 beds 2 baths1,775 sq. ft.208 Ocean Pointe Boulevard Se, Bolivia, NC 28422
MLS# 100528609Listed by: PULTE HOME COMPANY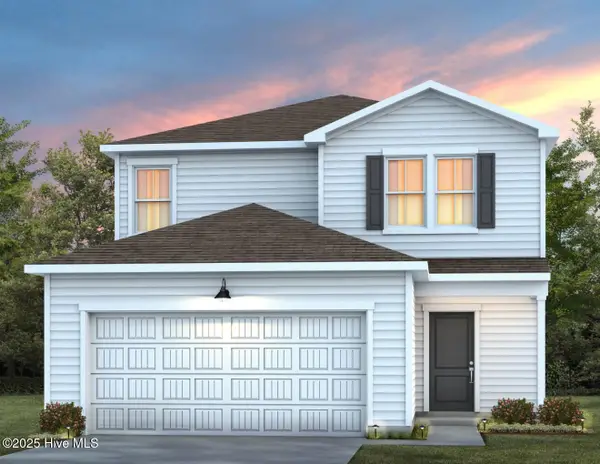 $289,990Active4 beds 3 baths1,996 sq. ft.
$289,990Active4 beds 3 baths1,996 sq. ft.1077 High Tide Street Se, Bolivia, NC 28422
MLS# 100535945Listed by: PULTE HOME COMPANY
