653 Breezewood Drive Se, Bolivia, NC 28422
Local realty services provided by:Better Homes and Gardens Real Estate Elliott Coastal Living
653 Breezewood Drive Se,Bolivia, NC 28422
$540,000
- 3 Beds
- 3 Baths
- 2,423 sq. ft.
- Single family
- Active
Listed by: the whalen team, sean martin
Office: nest realty
MLS#:100527570
Source:NC_CCAR
Price summary
- Price:$540,000
- Price per sq. ft.:$222.86
About this home
SELLER CREDIT $10,000. Price reduced to move, plus 10k in seller credit towards closing costs
This stunning 3 bedroom, 3 bath home plus a full bonus suite, is a perfect blend of modern design and coastal comfort. An open and inviting main level featuring tall ceilings, and abundant natural light creates a warm welcoming atmosphere. The expansive great room centers around a gas fireplace with custom lighting above, seamlessly connecting to the gourmet kitchen and dining room.
The kitchen is designed for both style and function with an oversized island, gas stove, custom coffee bar, elegant fixtures, and abundant cabinetry. The owner's suite is a true retreat, featuring a private office, walk-in shower, and a generous walk in closet.
Upstairs, the bonus room with full ensuite bathroom offers versatile living: ideal as a guest suite, office, or flex space.
Riversea Plantation amenities include a pool, clubhouse, fitness center, tennis courts, walking trails, and includes a boat launch to The Lockwood Folly River that leads out to the Intercoastal waterway. Just a short drive to Oak Island, Southport, and Holden Beach, this home offers the best of coastal living in a beautifully maintained setting. This Is The One!
Contact an agent
Home facts
- Year built:2023
- Listing ID #:100527570
- Added:122 day(s) ago
- Updated:December 29, 2025 at 11:14 AM
Rooms and interior
- Bedrooms:3
- Total bathrooms:3
- Full bathrooms:3
- Living area:2,423 sq. ft.
Heating and cooling
- Cooling:Central Air
- Heating:Electric, Heat Pump, Heating, Zoned
Structure and exterior
- Roof:Architectural Shingle
- Year built:2023
- Building area:2,423 sq. ft.
- Lot area:0.36 Acres
Schools
- High school:South Brunswick
- Middle school:Cedar Grove
- Elementary school:Virginia Williamson
Finances and disclosures
- Price:$540,000
- Price per sq. ft.:$222.86
New listings near 653 Breezewood Drive Se
- New
 $172,864Active2 beds 1 baths1,192 sq. ft.
$172,864Active2 beds 1 baths1,192 sq. ft.2944 Old Ocean Highway, Bolivia, NC 28422
MLS# 100546715Listed by: DOE CREEK REALTY - New
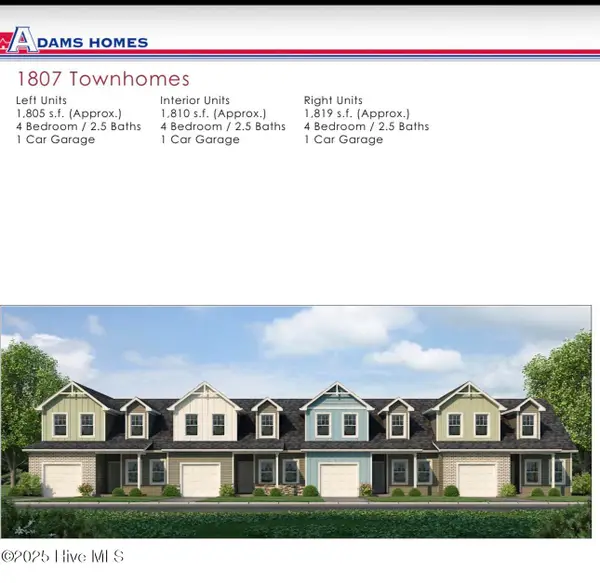 $297,850Active4 beds 3 baths1,807 sq. ft.
$297,850Active4 beds 3 baths1,807 sq. ft.455 Timbercrest Circle Se, Bolivia, NC 28422
MLS# 100546483Listed by: ADAMS HOMES REALTY NC INC - New
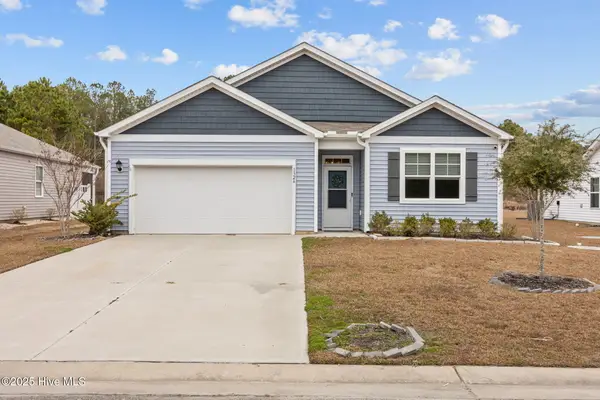 $309,990Active4 beds 2 baths1,774 sq. ft.
$309,990Active4 beds 2 baths1,774 sq. ft.1326 Cadbury Castle Drive Se, Bolivia, NC 28422
MLS# 100546434Listed by: CENTURY 21 VANGUARD - New
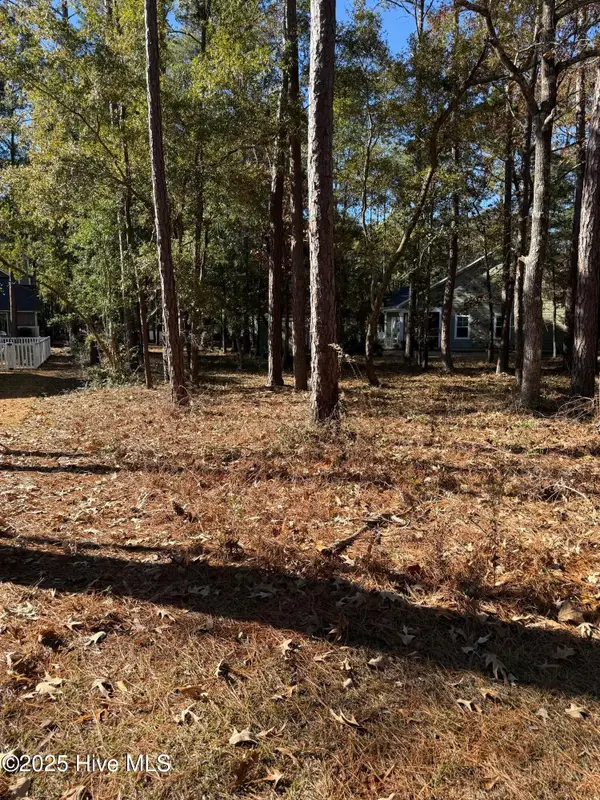 $42,900Active0.22 Acres
$42,900Active0.22 Acres3255 Mooring Drive Se, Bolivia, NC 28422
MLS# 100546406Listed by: COLDWELL BANKER SEA COAST ADVANTAGE 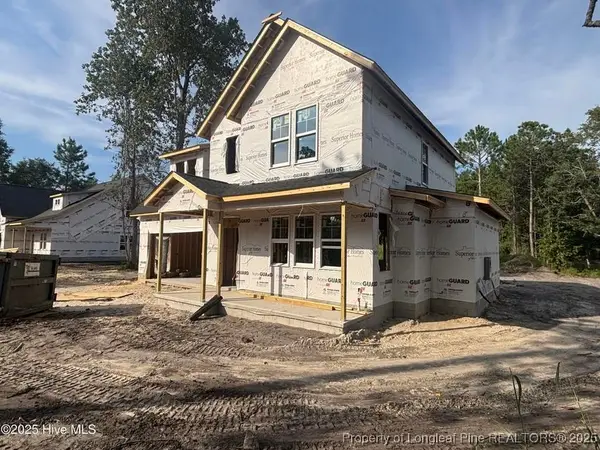 $404,000Pending4 beds 3 baths2,251 sq. ft.
$404,000Pending4 beds 3 baths2,251 sq. ft.2374 Zion Hill Road Se, Bolivia, NC 28422
MLS# 749928Listed by: CAROLINA PROPERTY SALES- New
 $652,500Active3 beds 3 baths2,337 sq. ft.
$652,500Active3 beds 3 baths2,337 sq. ft.953 Ashburton Road Se, Bolivia, NC 28422
MLS# 100546300Listed by: KELLER WILLIAMS INNOVATE-OKI - New
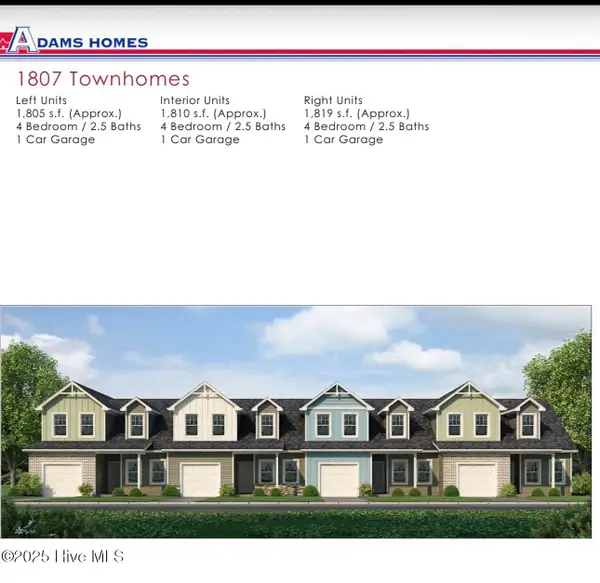 $295,850Active4 beds 3 baths1,807 sq. ft.
$295,850Active4 beds 3 baths1,807 sq. ft.451 Timbercrest Circle Se, Bolivia, NC 28422
MLS# 100546267Listed by: ADAMS HOMES REALTY NC INC 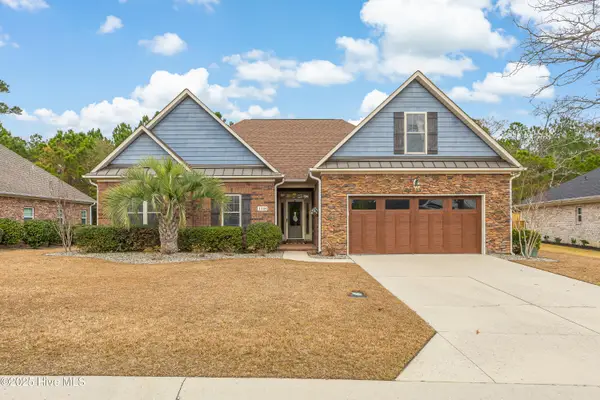 $465,000Pending4 beds 2 baths2,120 sq. ft.
$465,000Pending4 beds 2 baths2,120 sq. ft.1166 Serotina Drive Se, Bolivia, NC 28422
MLS# 100546218Listed by: LIVE LOVE BRUNSWICK- New
 $340,000Active3 beds 2 baths1,345 sq. ft.
$340,000Active3 beds 2 baths1,345 sq. ft.1070 Midway Road Se, Bolivia, NC 28422
MLS# 100545908Listed by: COLDWELL BANKER SEA COAST ADVANTAGE  $419,900Active4 beds 3 baths2,110 sq. ft.
$419,900Active4 beds 3 baths2,110 sq. ft.3793 Summer Breeze Court Ne, Bolivia, NC 28422
MLS# 100545863Listed by: HERITAGE DEVELOPMENT & REALTY COMPANY
