660 Breezewood Drive Se, Bolivia, NC 28422
Local realty services provided by:Better Homes and Gardens Real Estate Lifestyle Property Partners
660 Breezewood Drive Se,Bolivia, NC 28422
$828,000
- 3 Beds
- 4 Baths
- 2,958 sq. ft.
- Single family
- Active
Listed by: kelly sloop devane
Office: re/max executive
MLS#:100522992
Source:NC_CCAR
Price summary
- Price:$828,000
- Price per sq. ft.:$279.92
About this home
Under Construction. The Krystal's Retreat by Howard Builders. Open and spacious ''split'' plan that features a large great room with coffered ceilings centered around a beautiful gas fireplace and built-in's. Gourmet kitchen with 5 burner gas stove ,built in microwave & wall oven, large center island with quartz top. Open Formal dining room. Master suite with trey ceiling, luxury master bath with spa tile shower, large walk in closet that opens to the laundry room for easy access to your washer and dryer! Enjoy the back yard view from the Sun Room or Screen Lanai, Take advantage of evenings outside all year long. Bonus Room that includes a full bath will make for the perfect guest suite. Howard Builders Homes come standard with Hot water circulation systems that provide hot water throughout the house No waiting for that shower to heat up on those chilly mornings! Also included as a standard item is the buried 250 gallon propane tank that services the gas cooktop and fireplace. A savings to you of nearly $7000!
River Sea Plantation is a beautiful treelined subdivision that offers Indoor and Outdoor Community Pools, Clubhouse, Fitness Center, deep water access from the Lockwood Folly River to ICWW, walking trails and boardwalks. All within easy access to Historic Southport, Oak Island, Myrtle Beach and Wilmington NC Photos are of a previous build
Contact an agent
Home facts
- Year built:2025
- Listing ID #:100522992
- Added:171 day(s) ago
- Updated:January 23, 2026 at 11:17 AM
Rooms and interior
- Bedrooms:3
- Total bathrooms:4
- Full bathrooms:3
- Half bathrooms:1
- Living area:2,958 sq. ft.
Heating and cooling
- Cooling:Central Air, Zoned
- Heating:Electric, Forced Air, Heat Pump, Heating
Structure and exterior
- Roof:Architectural Shingle
- Year built:2025
- Building area:2,958 sq. ft.
- Lot area:0.4 Acres
Schools
- High school:South Brunswick
- Middle school:Cedar Grove
- Elementary school:Virginia Williamson
Finances and disclosures
- Price:$828,000
- Price per sq. ft.:$279.92
New listings near 660 Breezewood Drive Se
- New
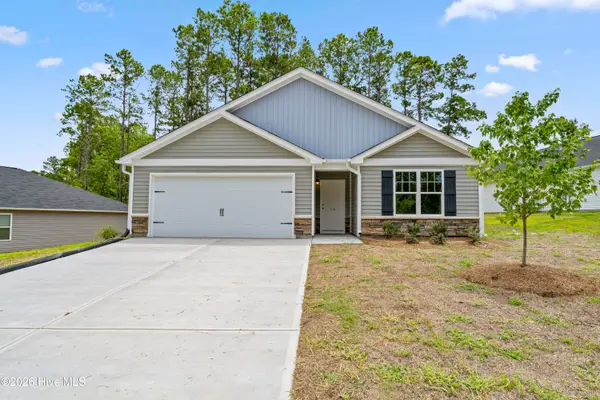 $295,000Active3 beds 2 baths1,506 sq. ft.
$295,000Active3 beds 2 baths1,506 sq. ft.2602 Provence Drive Se, Bolivia, NC 28422
MLS# 100550790Listed by: DISCOVER NC HOMES - New
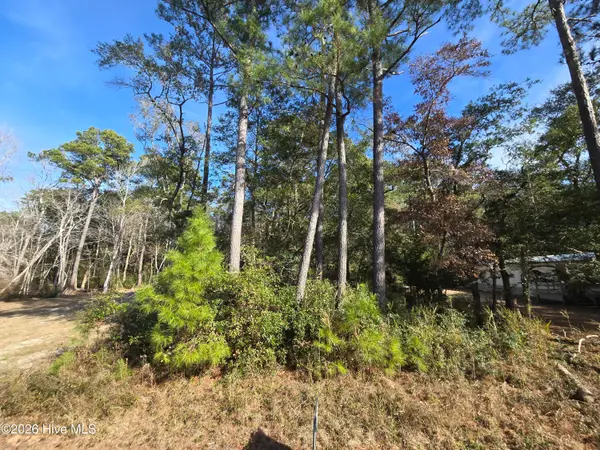 $30,000Active0.14 Acres
$30,000Active0.14 Acres3676 Palm Street Se, Bolivia, NC 28422
MLS# 100550547Listed by: SWANSON REALTY-BRUNSWICK COUNTY - New
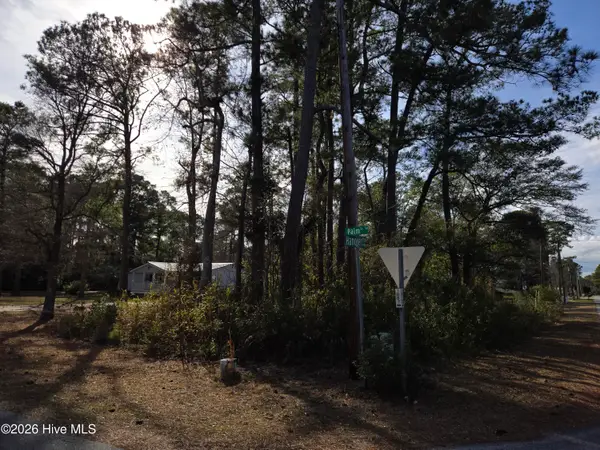 $27,500Active0.18 Acres
$27,500Active0.18 Acres693 Hanover Street Se, Bolivia, NC 28422
MLS# 100550548Listed by: SWANSON REALTY-BRUNSWICK COUNTY - New
 $282,850Active4 beds 3 baths3,614 sq. ft.
$282,850Active4 beds 3 baths3,614 sq. ft.467 Timbercrest Circle Se, Bolivia, NC 28422
MLS# 100550461Listed by: ADAMS HOMES REALTY NC INC - New
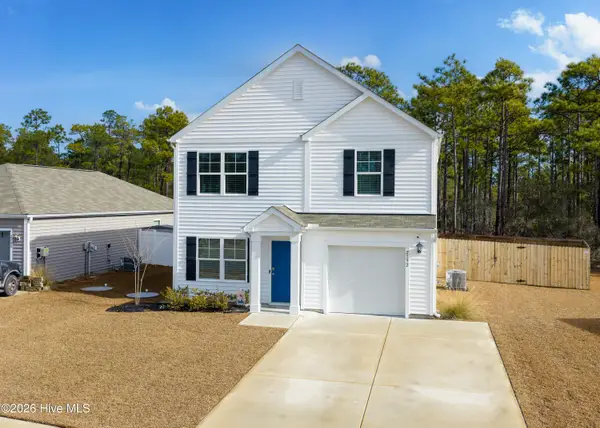 $299,900Active3 beds 3 baths1,558 sq. ft.
$299,900Active3 beds 3 baths1,558 sq. ft.2192 Bella Point Drive Se #Lot 120, Bolivia, NC 28422
MLS# 100550400Listed by: EXP REALTY - New
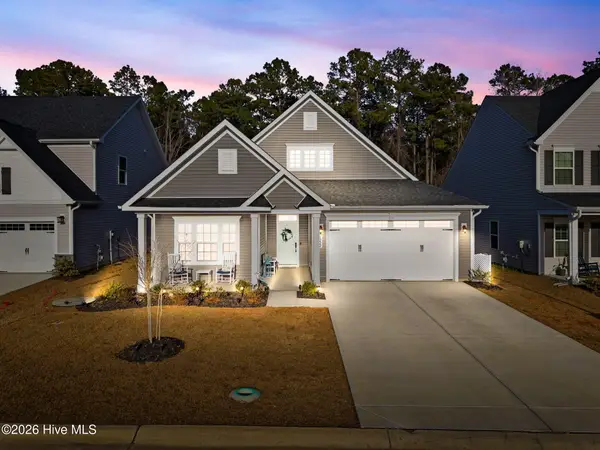 $434,900Active3 beds 2 baths1,920 sq. ft.
$434,900Active3 beds 2 baths1,920 sq. ft.1222 Middle Crest Drive Ne, Bolivia, NC 28422
MLS# 100550321Listed by: COTTAGE REAL ESTATE - New
 $314,017Active4 beds 3 baths1,786 sq. ft.
$314,017Active4 beds 3 baths1,786 sq. ft.466 Galloping Foal Way Se #35, Bolivia, NC 28422
MLS# 100550324Listed by: MUNGO HOMES - New
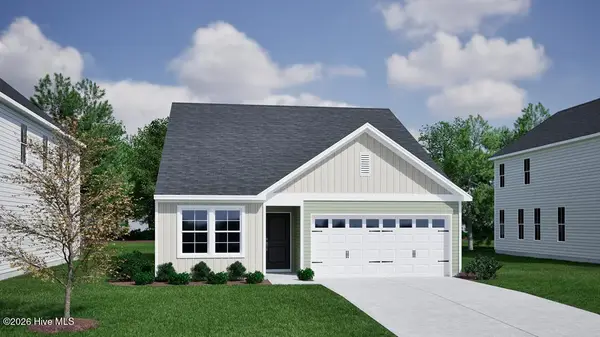 $349,652Active3 beds 3 baths1,978 sq. ft.
$349,652Active3 beds 3 baths1,978 sq. ft.475 Galloping Foal Way Se #99, Bolivia, NC 28422
MLS# 100550326Listed by: MUNGO HOMES 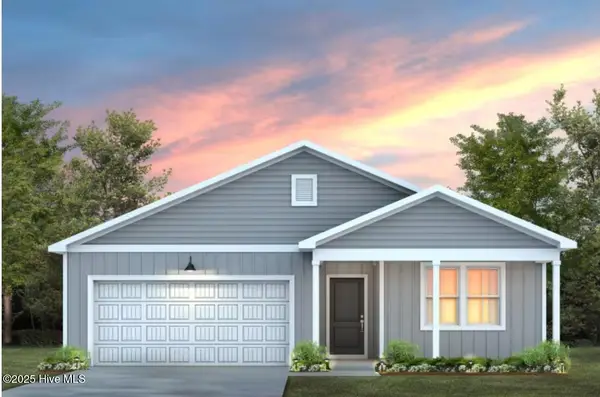 $291,990Active4 beds 2 baths1,775 sq. ft.
$291,990Active4 beds 2 baths1,775 sq. ft.208 Ocean Pointe Boulevard Se, Bolivia, NC 28422
MLS# 100528609Listed by: PULTE HOME COMPANY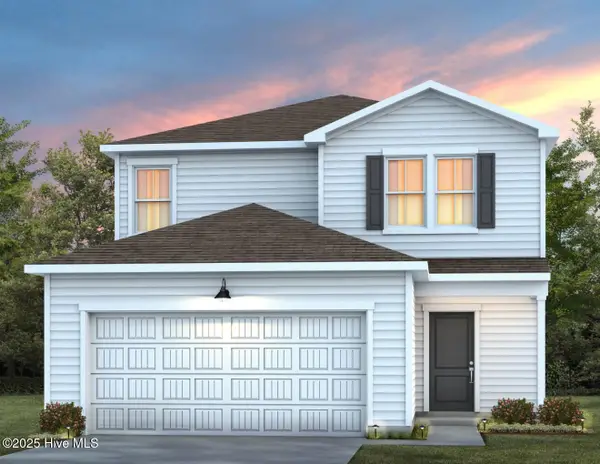 $289,990Active4 beds 3 baths1,996 sq. ft.
$289,990Active4 beds 3 baths1,996 sq. ft.1077 High Tide Street Se, Bolivia, NC 28422
MLS# 100535945Listed by: PULTE HOME COMPANY
