709 Lakeland Drive Se, Bolivia, NC 28422
Local realty services provided by:Better Homes and Gardens Real Estate Elliott Coastal Living
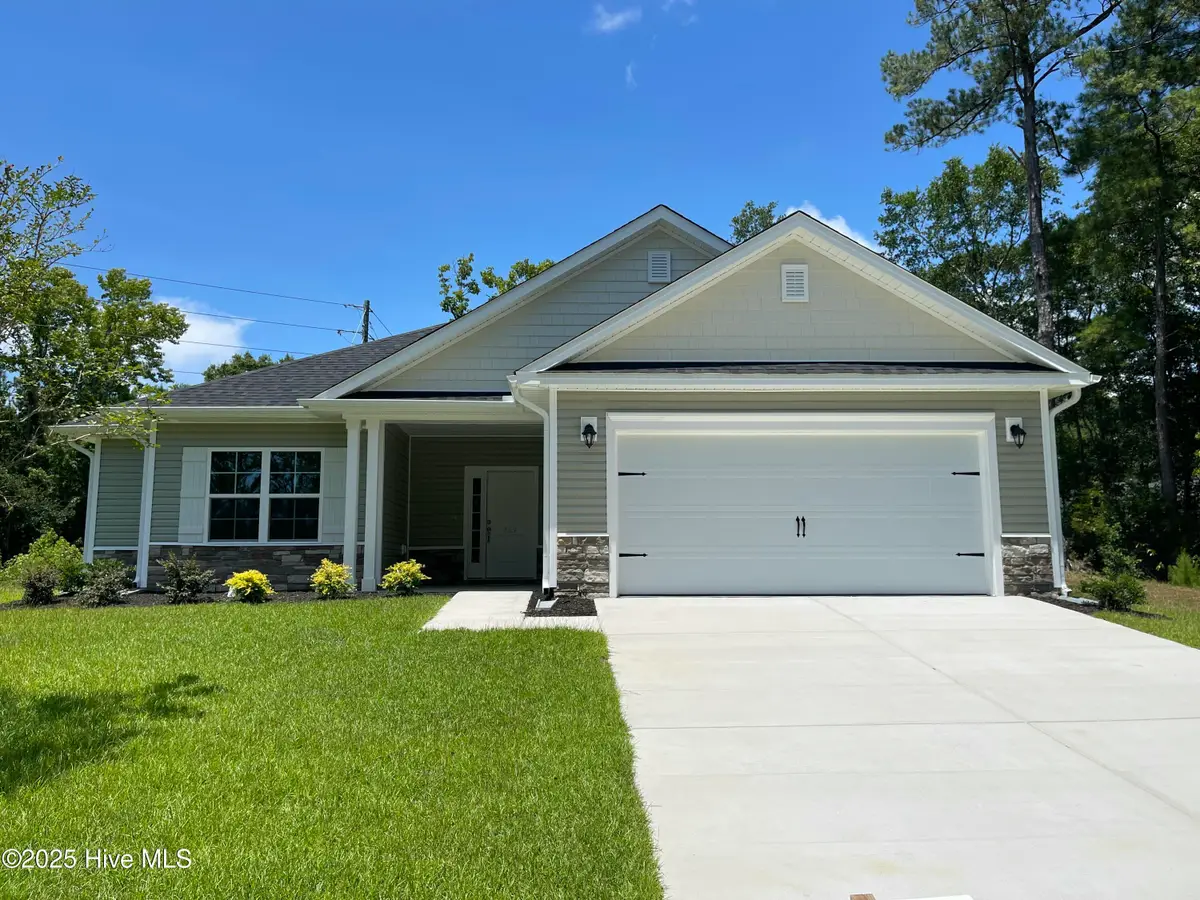
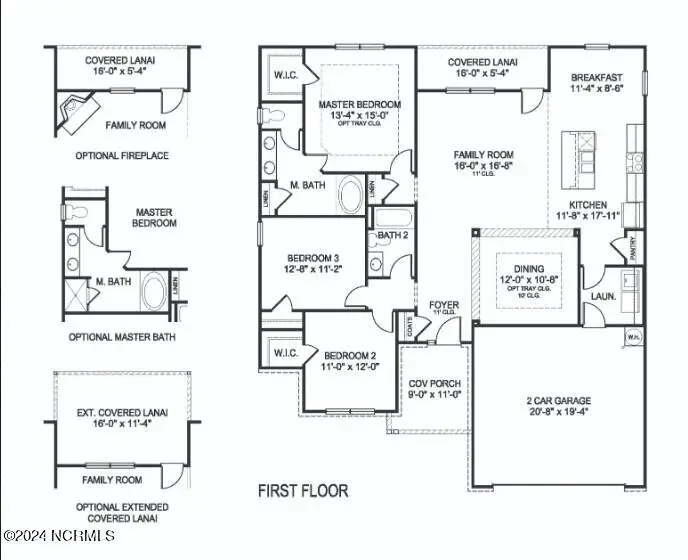
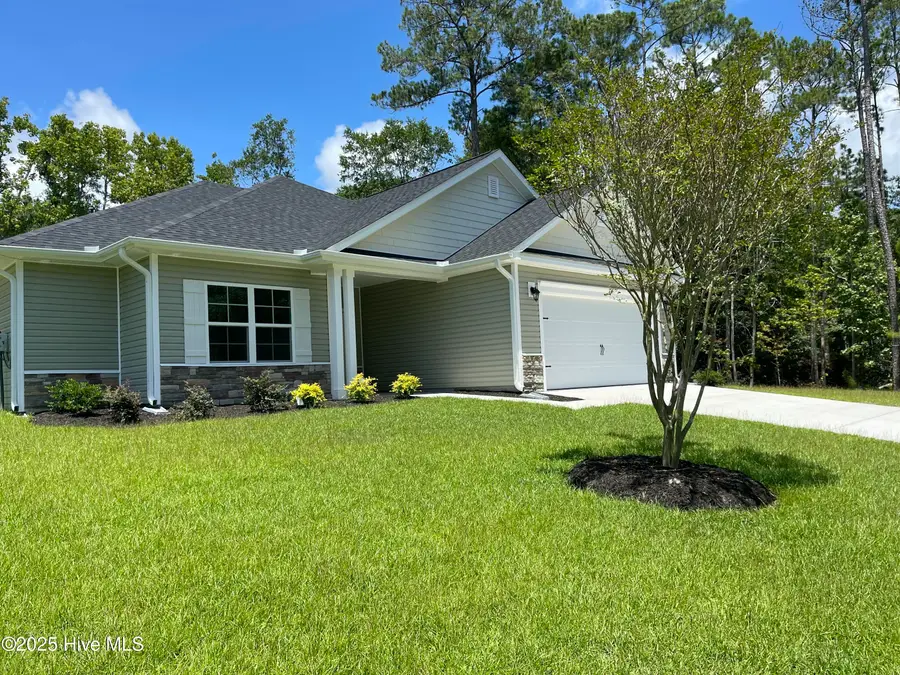
709 Lakeland Drive Se,Bolivia, NC 28422
$341,100
- 3 Beds
- 2 Baths
- 1,709 sq. ft.
- Single family
- Pending
Listed by:jacquelyn n maxwell
Office:adams homes realty nc inc
MLS#:100437356
Source:NC_CCAR
Price summary
- Price:$341,100
- Price per sq. ft.:$199.59
About this home
Check out this beautiful new construction home built by ADAMS HOMES in Mill Creek Cove! Located on a cul-de-sac and backing up to trees for added privacy and natural views, and just 15 minutes from the beach! This 1,709 sq ft open-concept floor plan includes 3 bedrooms, 2 bathrooms, and premium finishes throughout.
The kitchen features dark gray cabinets, white quartz countertops, and a full tile backsplash. Laminated wood flooring runs through the main living areas. Elegant wainscoting and crown molding accent the dining area, with crown molding also included in the primary suite.
The home offers a peaceful, wooded setting, and the Mill Creek Cove community is known for its abundance of trees and scenic marsh views—creating a quiet, coastal atmosphere you'll love coming home to.
Community amenities include:
Resort-style pool
Clubhouse for gatherings
Fitness center
Tennis/ Pickleball courts
Golf putting green
Call this home yours today with just a $1,000 builder deposit!
Contact an agent
Home facts
- Year built:2024
- Listing Id #:100437356
- Added:497 day(s) ago
- Updated:August 06, 2025 at 03:47 PM
Rooms and interior
- Bedrooms:3
- Total bathrooms:2
- Full bathrooms:2
- Living area:1,709 sq. ft.
Heating and cooling
- Cooling:Central Air
- Heating:Electric, Heat Pump, Heating
Structure and exterior
- Roof:Architectural Shingle
- Year built:2024
- Building area:1,709 sq. ft.
- Lot area:0.37 Acres
Schools
- High school:South Brunswick
- Middle school:Cedar Grove
- Elementary school:Virginia Williamson
Utilities
- Water:Community Water Available
Finances and disclosures
- Price:$341,100
- Price per sq. ft.:$199.59
- Tax amount:$119 (2023)
New listings near 709 Lakeland Drive Se
- New
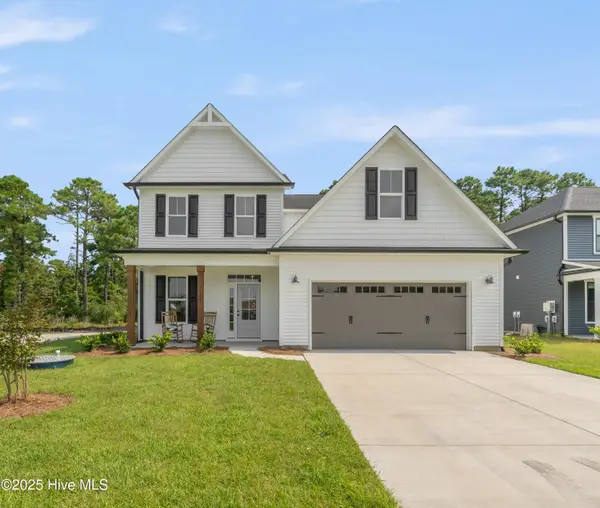 $443,895Active4 beds 3 baths3,187 sq. ft.
$443,895Active4 beds 3 baths3,187 sq. ft.459 Galloping Foal Way Se, Bolivia, NC 28422
MLS# 100525668Listed by: COLDWELL BANKER SEA COAST ADVANTAGE - New
 $259,990Active3 beds 3 baths1,628 sq. ft.
$259,990Active3 beds 3 baths1,628 sq. ft.655 Savinwood Trail Ne, Bolivia, NC 28422
MLS# 100525607Listed by: NEXTHOME CAPE FEAR - New
 $62,000Active0.21 Acres
$62,000Active0.21 Acres710 Blue Sail Drive Se, Bolivia, NC 28422
MLS# 100525527Listed by: KINSTLE & COMPANY LLC. - New
 $464,100Active4 beds 3 baths2,239 sq. ft.
$464,100Active4 beds 3 baths2,239 sq. ft.1143 Natal Drive Se, Bolivia, NC 28422
MLS# 100525436Listed by: ADAMS HOMES REALTY NC INC - New
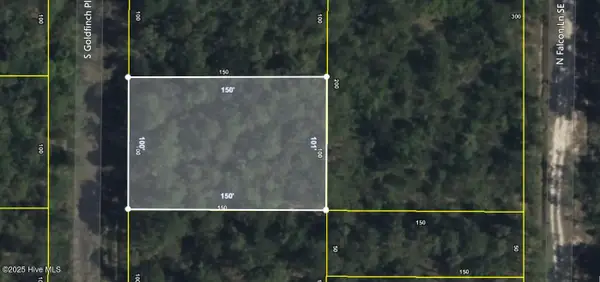 $7,500Active0.34 Acres
$7,500Active0.34 Acres0 Goldfinch Place Se, Bolivia, NC 28422
MLS# 100525401Listed by: ONLY WAY REALTY CAROLINA GRAND STRAND PROPERTIES - New
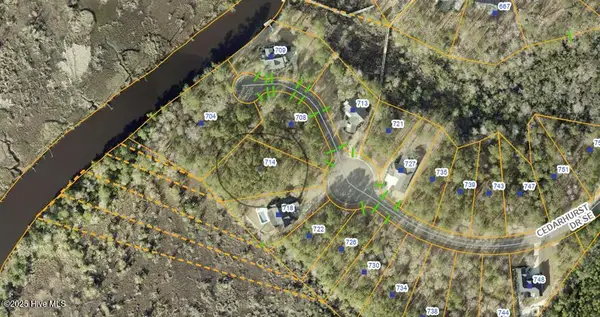 $215,000Active0.74 Acres
$215,000Active0.74 Acres714 Cedarhurst Drive Se, Bolivia, NC 28422
MLS# 100525248Listed by: KELLER WILLIAMS INNOVATE-OKI - New
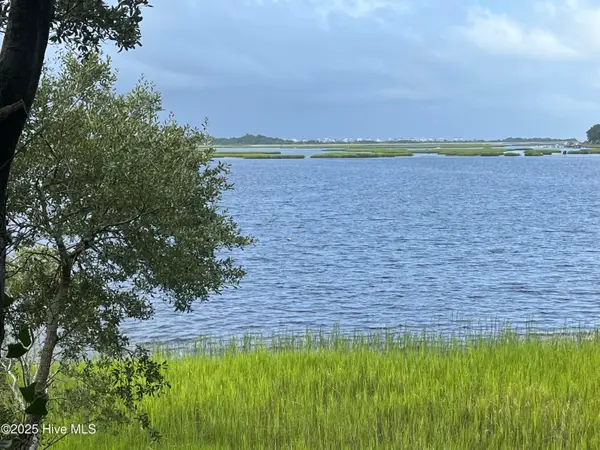 $500,000Active0.41 Acres
$500,000Active0.41 Acres3260 Mullet Creek Place Se, Bolivia, NC 28422
MLS# 100525260Listed by: KELLER WILLIAMS INNOVATE-OKI - New
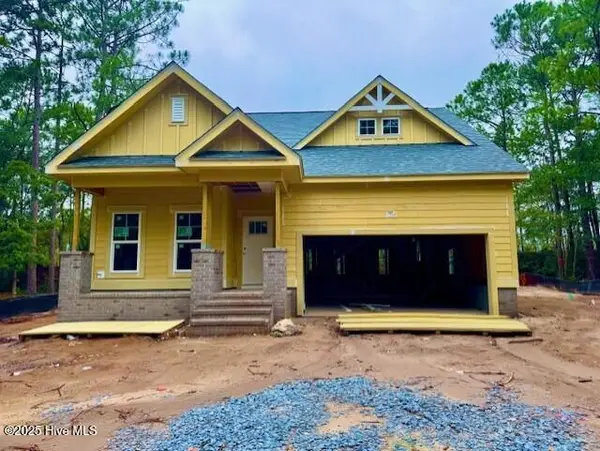 $574,900Active3 beds 3 baths2,063 sq. ft.
$574,900Active3 beds 3 baths2,063 sq. ft.1179 Woodbridge Lane Se, Bolivia, NC 28422
MLS# 100525148Listed by: ISENHOUR REALTY LLC. - New
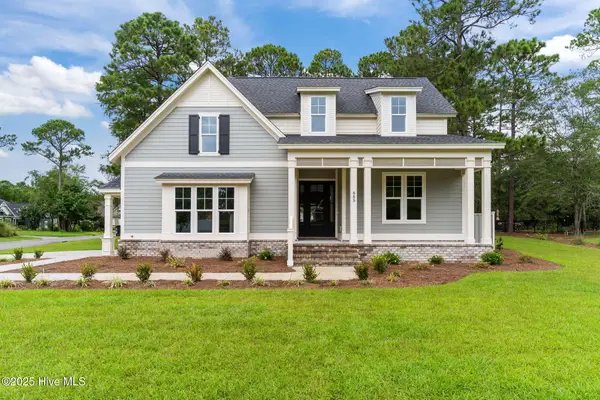 $684,900Active4 beds 4 baths2,873 sq. ft.
$684,900Active4 beds 4 baths2,873 sq. ft.685 Breezewood Drive Se, Bolivia, NC 28422
MLS# 100525046Listed by: CENTURY 21 VANGUARD - New
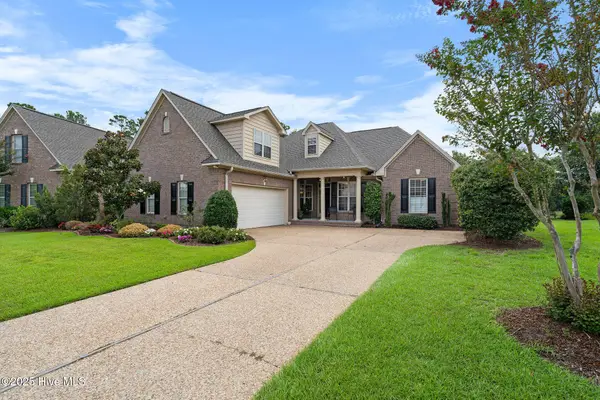 $514,000Active3 beds 3 baths2,451 sq. ft.
$514,000Active3 beds 3 baths2,451 sq. ft.1257 Palatka Place Se, Bolivia, NC 28422
MLS# 100524928Listed by: DISCOVER NC HOMES
