717 Breezewood Drive Se, Bolivia, NC 28422
Local realty services provided by:Better Homes and Gardens Real Estate Lifestyle Property Partners
717 Breezewood Drive Se,Bolivia, NC 28422
$639,000
- 3 Beds
- 3 Baths
- 2,411 sq. ft.
- Single family
- Active
Listed by: randy hitchcock
Office: coldwell banker sea coast advantage-leland
MLS#:100527191
Source:NC_CCAR
Price summary
- Price:$639,000
- Price per sq. ft.:$265.04
About this home
Don't miss out on this opportunity in RiverSea Plantation. Wood-look LVP flooring graces the main level of the open, split floor plan with Wainscoting throughout the main level. A gas log fireplace is the focal point of the large great room. The gourmet kitchen is enhanced with a Quartz center island with counter-height seating, a pantry with wood shelving, upgraded white shaker style cabinets, and stainless-steel appliances. A bright, sunny dining room is found directly off the kitchen. The adjoining screen porch, with tiled floor and views of nature, is a wonderful space for you to relax or entertain. There is an exceptional primary suite, with custom tile shower, dual vanity, linen closet, and walk-in closet with wood shelving. An additional bedroom, a full bath, a dedicated office for those who work at home, and a well-equipped separate laundry room, complete the main floor. Upstairs is a large private bedroom retreat, complete with full bath. Need storage? The walk-in attic upstairs and additional storage found in the garage has that covered. Additional features include an irrigation system, buried propane tank, gutter guards, hot water recirculation system, insulated hot water lines, so no waiting for hot water. Come make this your dream home and enjoy the fabulous amenities this community has to offer! RiverSea Plantation amenities include indoor/outdoor pool, tennis and pickle ball courts, fitness center, clubhouse, boat ramp, boardwalks, and recreational vehicle storage lot. Close proximity to Southport, Oak Island, and much more!
Contact an agent
Home facts
- Year built:2023
- Listing ID #:100527191
- Added:417 day(s) ago
- Updated:January 23, 2026 at 11:17 AM
Rooms and interior
- Bedrooms:3
- Total bathrooms:3
- Full bathrooms:3
- Living area:2,411 sq. ft.
Heating and cooling
- Cooling:Central Air
- Heating:Electric, Heat Pump, Heating
Structure and exterior
- Roof:Shingle
- Year built:2023
- Building area:2,411 sq. ft.
- Lot area:0.34 Acres
Schools
- High school:West Brunswick
- Middle school:Cedar Grove
- Elementary school:Virginia Williamson
Finances and disclosures
- Price:$639,000
- Price per sq. ft.:$265.04
New listings near 717 Breezewood Drive Se
 $345,000Pending4 beds 3 baths2,146 sq. ft.
$345,000Pending4 beds 3 baths2,146 sq. ft.715 Edgeside Drive Se, Bolivia, NC 28422
MLS# 100550950Listed by: TODAY HOMES REALTY NC, LLC- New
 $375,000Active3 beds 2 baths1,618 sq. ft.
$375,000Active3 beds 2 baths1,618 sq. ft.1155 Little Martha Way Se #Lot 11, Bolivia, NC 28422
MLS# 100550888Listed by: THE CAPSTONE GROUP - New
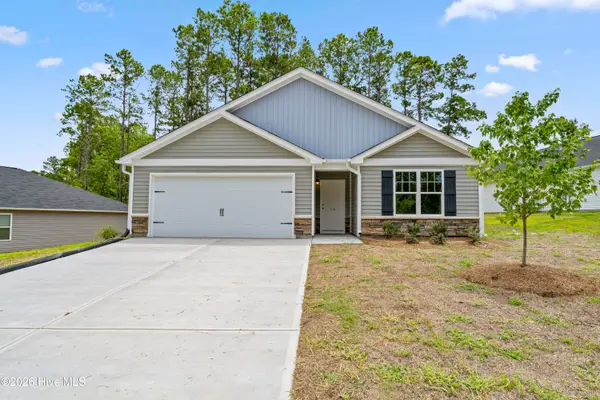 $295,000Active3 beds 2 baths1,506 sq. ft.
$295,000Active3 beds 2 baths1,506 sq. ft.2602 Provence Drive Se, Bolivia, NC 28422
MLS# 100550790Listed by: DISCOVER NC HOMES - New
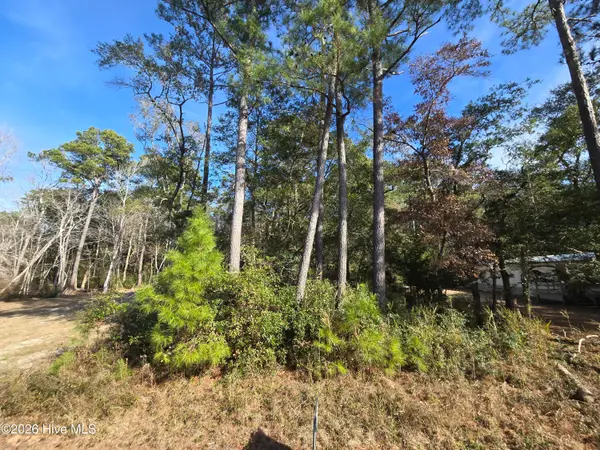 $30,000Active0.14 Acres
$30,000Active0.14 Acres3676 Palm Street Se, Bolivia, NC 28422
MLS# 100550547Listed by: SWANSON REALTY-BRUNSWICK COUNTY - New
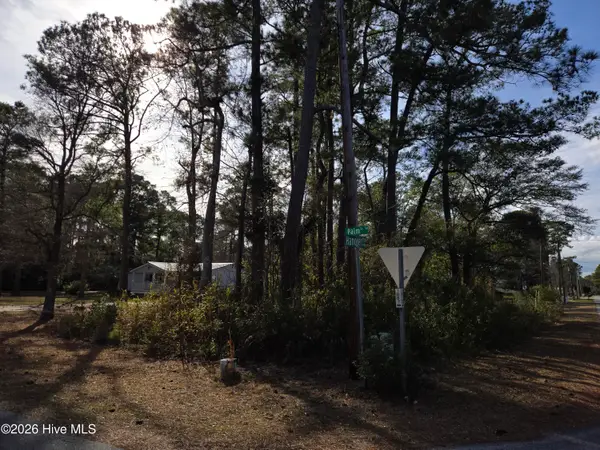 $27,500Active0.18 Acres
$27,500Active0.18 Acres693 Hanover Street Se, Bolivia, NC 28422
MLS# 100550548Listed by: SWANSON REALTY-BRUNSWICK COUNTY - New
 $282,850Active4 beds 3 baths3,614 sq. ft.
$282,850Active4 beds 3 baths3,614 sq. ft.467 Timbercrest Circle Se, Bolivia, NC 28422
MLS# 100550461Listed by: ADAMS HOMES REALTY NC INC - New
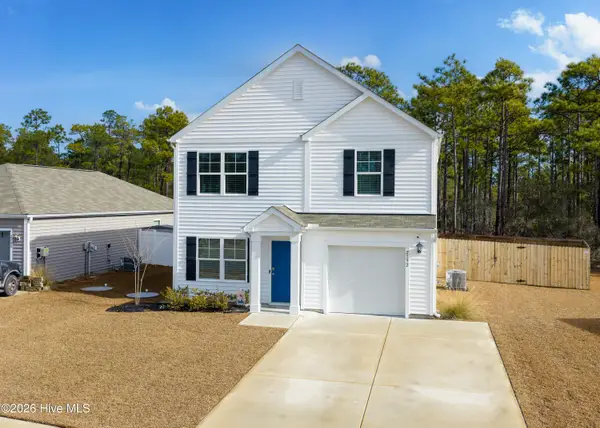 $299,900Active3 beds 3 baths1,558 sq. ft.
$299,900Active3 beds 3 baths1,558 sq. ft.2192 Bella Point Drive Se #Lot 120, Bolivia, NC 28422
MLS# 100550400Listed by: EXP REALTY - New
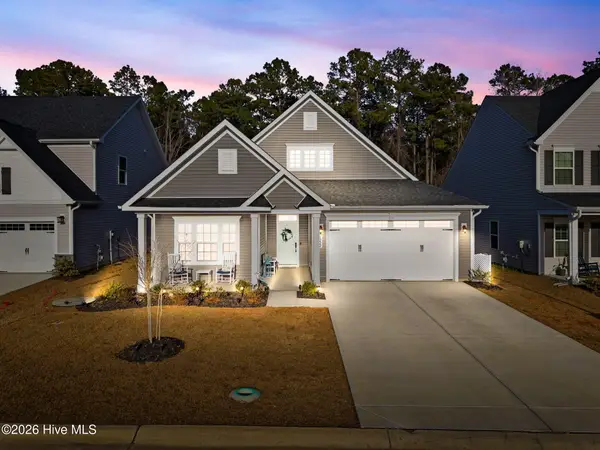 $434,900Active3 beds 2 baths1,920 sq. ft.
$434,900Active3 beds 2 baths1,920 sq. ft.1222 Middle Crest Drive Ne, Bolivia, NC 28422
MLS# 100550321Listed by: COTTAGE REAL ESTATE - New
 $314,017Active4 beds 3 baths1,786 sq. ft.
$314,017Active4 beds 3 baths1,786 sq. ft.466 Galloping Foal Way Se #35, Bolivia, NC 28422
MLS# 100550324Listed by: MUNGO HOMES - New
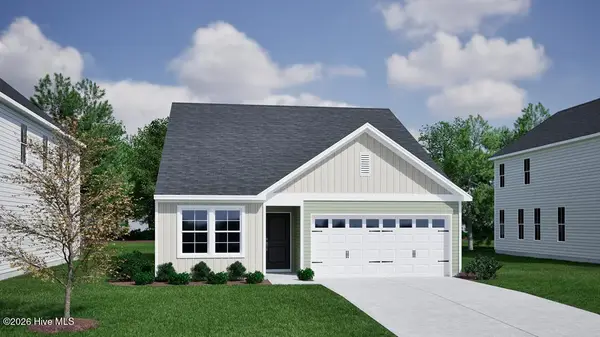 $349,652Active3 beds 3 baths1,978 sq. ft.
$349,652Active3 beds 3 baths1,978 sq. ft.475 Galloping Foal Way Se #99, Bolivia, NC 28422
MLS# 100550326Listed by: MUNGO HOMES
