792 Pantego Boulevard Se, Bolivia, NC 28422
Local realty services provided by:Better Homes and Gardens Real Estate Elliott Coastal Living
792 Pantego Boulevard Se,Bolivia, NC 28422
$351,900
- 4 Beds
- 3 Baths
- 2,131 sq. ft.
- Single family
- Active
Listed by: jacquelyn n maxwell
Office: adams homes realty nc inc
MLS#:100422121
Source:NC_CCAR
Price summary
- Price:$351,900
- Price per sq. ft.:$165.13
About this home
Experience coastal living at its best in this brand new home, perfectly situated in the marsh view community of Mill Creek Cove. Just 15 minutes from the beautiful Brunswick County beaches, this 2131 floor plan offers 4 bedrooms and 2.5 baths in a spacious, thoughtfully designed two-story layout. Backing up to the woods, the home provides peace, privacy, and a scenic natural backdrop.
The open-concept main level showcases a modern kitchen with white cabinetry, a gray subway tile backsplash, and striking granite countertops. The living room centers around a cozy electric fireplace, while durable scratch- and water-resistant laminate flooring flows seamlessly through the downstairs living areas.
Upstairs, the luxurious primary suite features a large bedroom, walk-in closet, and private bath. Three additional generously sized bedrooms, a full bath, and a convenient laundry room complete the second floor.
A two-car garage adds convenience, while Mill Creek Cove's amenities elevate the lifestyle: enjoy a community pool, tennis courts, clubhouse, exercise room, and putting green.
Contact an agent
Home facts
- Year built:2025
- Listing ID #:100422121
- Added:739 day(s) ago
- Updated:January 23, 2026 at 11:17 AM
Rooms and interior
- Bedrooms:4
- Total bathrooms:3
- Full bathrooms:2
- Half bathrooms:1
- Living area:2,131 sq. ft.
Heating and cooling
- Cooling:Central Air
- Heating:Electric, Forced Air, Heating
Structure and exterior
- Roof:Architectural Shingle
- Year built:2025
- Building area:2,131 sq. ft.
- Lot area:0.4 Acres
Schools
- High school:South Brunswick
- Middle school:Cedar Grove
- Elementary school:Virginia Williamson
Finances and disclosures
- Price:$351,900
- Price per sq. ft.:$165.13
New listings near 792 Pantego Boulevard Se
- New
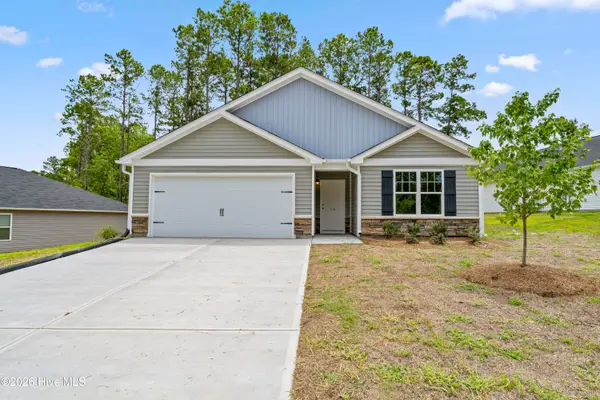 $295,000Active3 beds 2 baths1,506 sq. ft.
$295,000Active3 beds 2 baths1,506 sq. ft.2602 Provence Drive Se, Bolivia, NC 28422
MLS# 100550790Listed by: DISCOVER NC HOMES - New
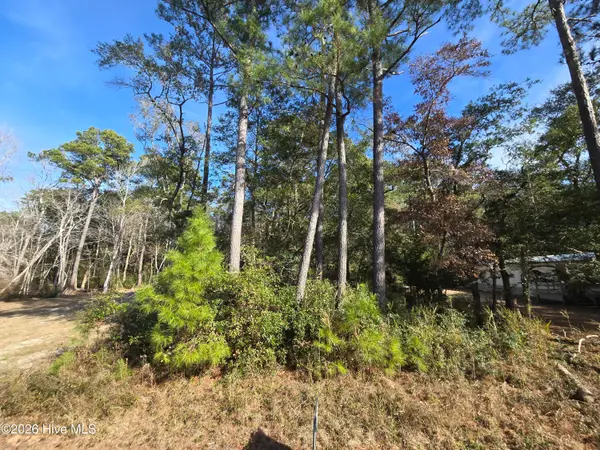 $30,000Active0.14 Acres
$30,000Active0.14 Acres3676 Palm Street Se, Bolivia, NC 28422
MLS# 100550547Listed by: SWANSON REALTY-BRUNSWICK COUNTY - New
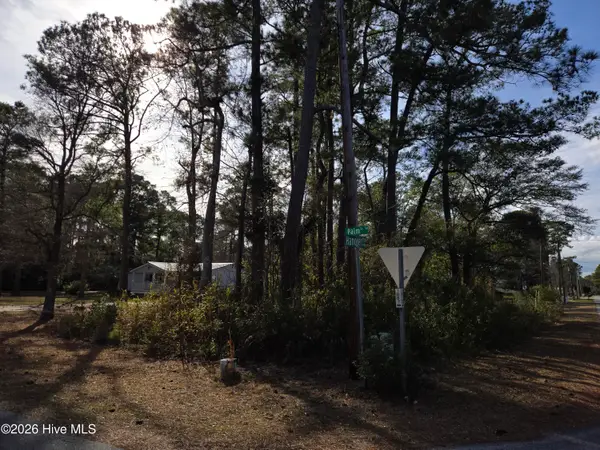 $27,500Active0.18 Acres
$27,500Active0.18 Acres693 Hanover Street Se, Bolivia, NC 28422
MLS# 100550548Listed by: SWANSON REALTY-BRUNSWICK COUNTY - New
 $282,850Active4 beds 3 baths3,614 sq. ft.
$282,850Active4 beds 3 baths3,614 sq. ft.467 Timbercrest Circle Se, Bolivia, NC 28422
MLS# 100550461Listed by: ADAMS HOMES REALTY NC INC - New
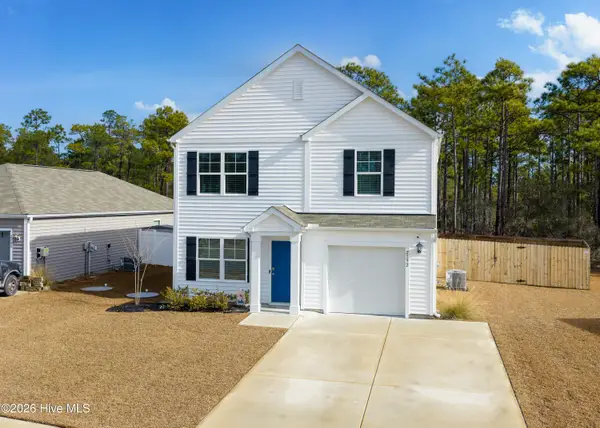 $299,900Active3 beds 3 baths1,558 sq. ft.
$299,900Active3 beds 3 baths1,558 sq. ft.2192 Bella Point Drive Se #Lot 120, Bolivia, NC 28422
MLS# 100550400Listed by: EXP REALTY - New
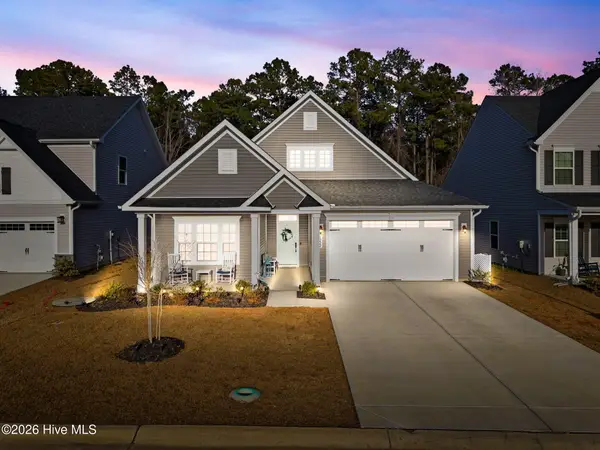 $434,900Active3 beds 2 baths1,920 sq. ft.
$434,900Active3 beds 2 baths1,920 sq. ft.1222 Middle Crest Drive Ne, Bolivia, NC 28422
MLS# 100550321Listed by: COTTAGE REAL ESTATE - New
 $314,017Active4 beds 3 baths1,786 sq. ft.
$314,017Active4 beds 3 baths1,786 sq. ft.466 Galloping Foal Way Se #35, Bolivia, NC 28422
MLS# 100550324Listed by: MUNGO HOMES - New
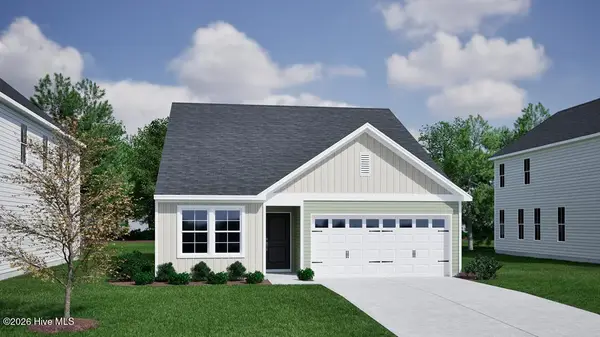 $349,652Active3 beds 3 baths1,978 sq. ft.
$349,652Active3 beds 3 baths1,978 sq. ft.475 Galloping Foal Way Se #99, Bolivia, NC 28422
MLS# 100550326Listed by: MUNGO HOMES 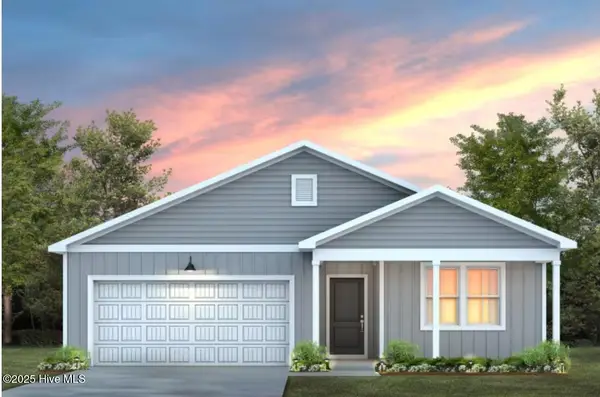 $291,990Active4 beds 2 baths1,775 sq. ft.
$291,990Active4 beds 2 baths1,775 sq. ft.208 Ocean Pointe Boulevard Se, Bolivia, NC 28422
MLS# 100528609Listed by: PULTE HOME COMPANY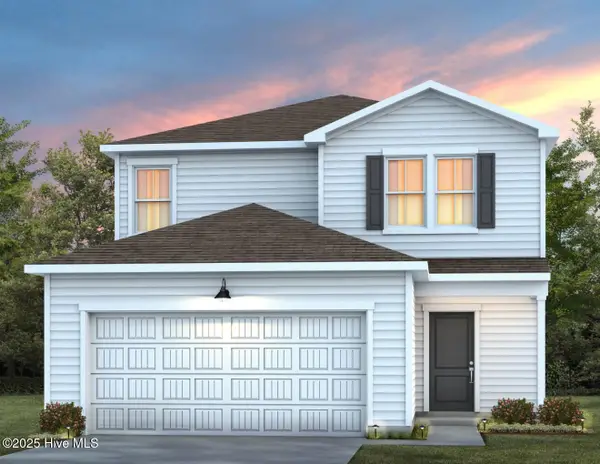 $289,990Active4 beds 3 baths1,996 sq. ft.
$289,990Active4 beds 3 baths1,996 sq. ft.1077 High Tide Street Se, Bolivia, NC 28422
MLS# 100535945Listed by: PULTE HOME COMPANY
