796 Pantego Boulevard Se, Bolivia, NC 28422
Local realty services provided by:Better Homes and Gardens Real Estate Lifestyle Property Partners
796 Pantego Boulevard Se,Bolivia, NC 28422
$360,900
- 4 Beds
- 3 Baths
- 2,307 sq. ft.
- Single family
- Active
Listed by: jacquelyn n maxwell
Office: adams homes realty nc inc
MLS#:100425636
Source:NC_CCAR
Price summary
- Price:$360,900
- Price per sq. ft.:$156.44
About this home
RECENTLY COMPLETED, NEW CONSTRUCTION IN MILL CREEK! A beautiful marsh view community surrounded by nature and just 10 minutes from the beaches. This 2307 two-story plan features 4 bedrooms and 2.5 baths.
The home offers an open-concept floor plan with a modern kitchen, breakfast nook, family room with electric fireplace, and a formal dining room. The property backs up to the woods, creating a private setting that's perfect for relaxing evenings or entertaining outdoors.
Upstairs, the spacious primary suite includes an oversized walk-in closet, while three additional bedrooms, the laundry room, and extra storage complete the second floor.
Homeowners in Mill Creek Cove enjoy resort-style amenities, including a pool, tennis courts, clubhouse, and exercise room.
All photos are of the actual home.
Contact an agent
Home facts
- Year built:2025
- Listing ID #:100425636
- Added:719 day(s) ago
- Updated:January 23, 2026 at 11:17 AM
Rooms and interior
- Bedrooms:4
- Total bathrooms:3
- Full bathrooms:2
- Half bathrooms:1
- Living area:2,307 sq. ft.
Heating and cooling
- Cooling:Central Air, Heat Pump
- Heating:Electric, Heat Pump, Heating
Structure and exterior
- Roof:Architectural Shingle
- Year built:2025
- Building area:2,307 sq. ft.
- Lot area:0.24 Acres
Schools
- High school:South Brunswick
- Middle school:Cedar Grove
- Elementary school:Virginia Williamson
Finances and disclosures
- Price:$360,900
- Price per sq. ft.:$156.44
New listings near 796 Pantego Boulevard Se
- New
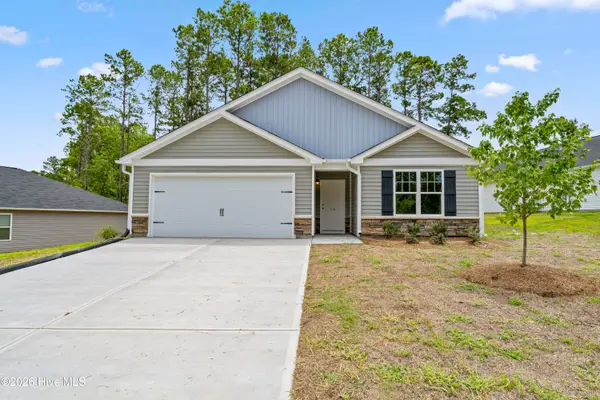 $295,000Active3 beds 2 baths1,506 sq. ft.
$295,000Active3 beds 2 baths1,506 sq. ft.2602 Provence Drive Se, Bolivia, NC 28422
MLS# 100550790Listed by: DISCOVER NC HOMES - New
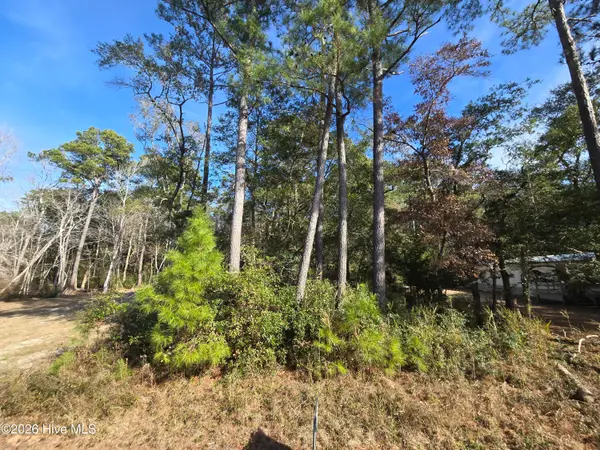 $30,000Active0.14 Acres
$30,000Active0.14 Acres3676 Palm Street Se, Bolivia, NC 28422
MLS# 100550547Listed by: SWANSON REALTY-BRUNSWICK COUNTY - New
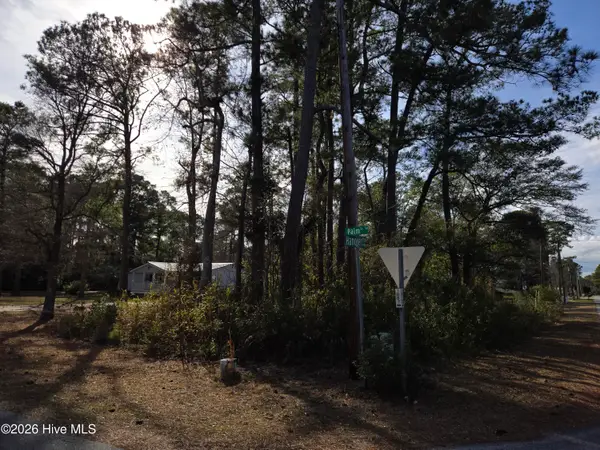 $27,500Active0.18 Acres
$27,500Active0.18 Acres693 Hanover Street Se, Bolivia, NC 28422
MLS# 100550548Listed by: SWANSON REALTY-BRUNSWICK COUNTY - New
 $282,850Active4 beds 3 baths3,614 sq. ft.
$282,850Active4 beds 3 baths3,614 sq. ft.467 Timbercrest Circle Se, Bolivia, NC 28422
MLS# 100550461Listed by: ADAMS HOMES REALTY NC INC - New
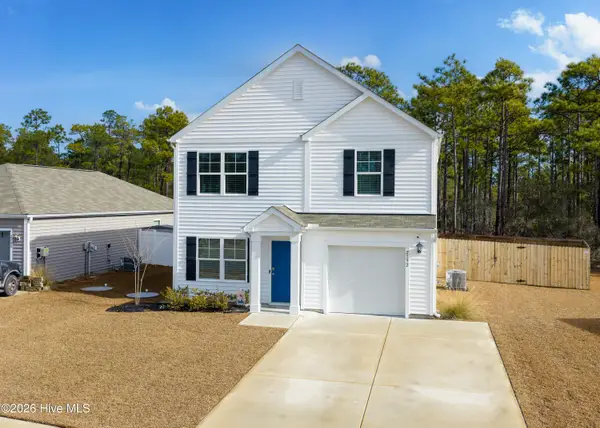 $299,900Active3 beds 3 baths1,558 sq. ft.
$299,900Active3 beds 3 baths1,558 sq. ft.2192 Bella Point Drive Se #Lot 120, Bolivia, NC 28422
MLS# 100550400Listed by: EXP REALTY - New
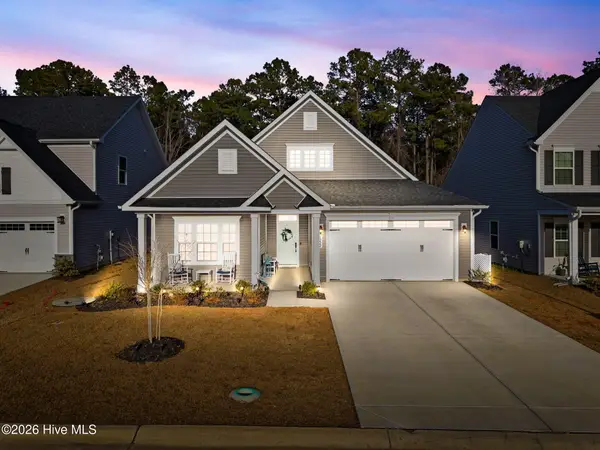 $434,900Active3 beds 2 baths1,920 sq. ft.
$434,900Active3 beds 2 baths1,920 sq. ft.1222 Middle Crest Drive Ne, Bolivia, NC 28422
MLS# 100550321Listed by: COTTAGE REAL ESTATE - New
 $314,017Active4 beds 3 baths1,786 sq. ft.
$314,017Active4 beds 3 baths1,786 sq. ft.466 Galloping Foal Way Se #35, Bolivia, NC 28422
MLS# 100550324Listed by: MUNGO HOMES - New
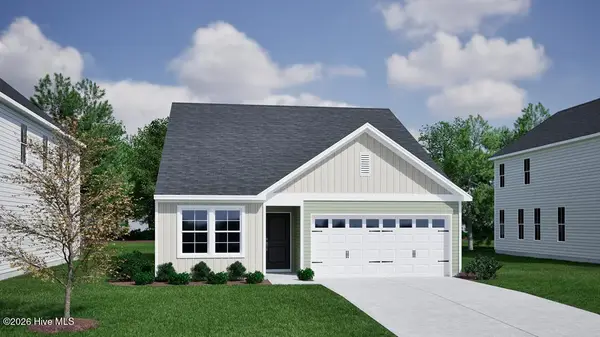 $349,652Active3 beds 3 baths1,978 sq. ft.
$349,652Active3 beds 3 baths1,978 sq. ft.475 Galloping Foal Way Se #99, Bolivia, NC 28422
MLS# 100550326Listed by: MUNGO HOMES 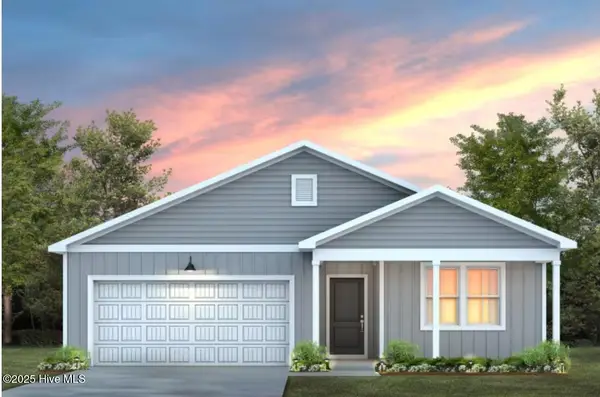 $291,990Active4 beds 2 baths1,775 sq. ft.
$291,990Active4 beds 2 baths1,775 sq. ft.208 Ocean Pointe Boulevard Se, Bolivia, NC 28422
MLS# 100528609Listed by: PULTE HOME COMPANY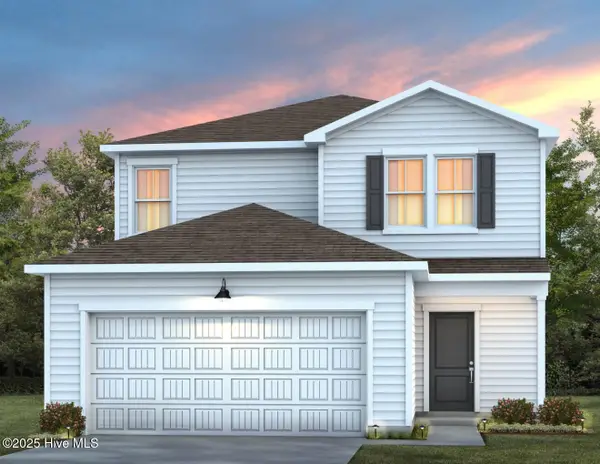 $289,990Active4 beds 3 baths1,996 sq. ft.
$289,990Active4 beds 3 baths1,996 sq. ft.1077 High Tide Street Se, Bolivia, NC 28422
MLS# 100535945Listed by: PULTE HOME COMPANY
