841 Pantego Boulevard Se, Bolivia, NC 28422
Local realty services provided by:Better Homes and Gardens Real Estate Elliott Coastal Living
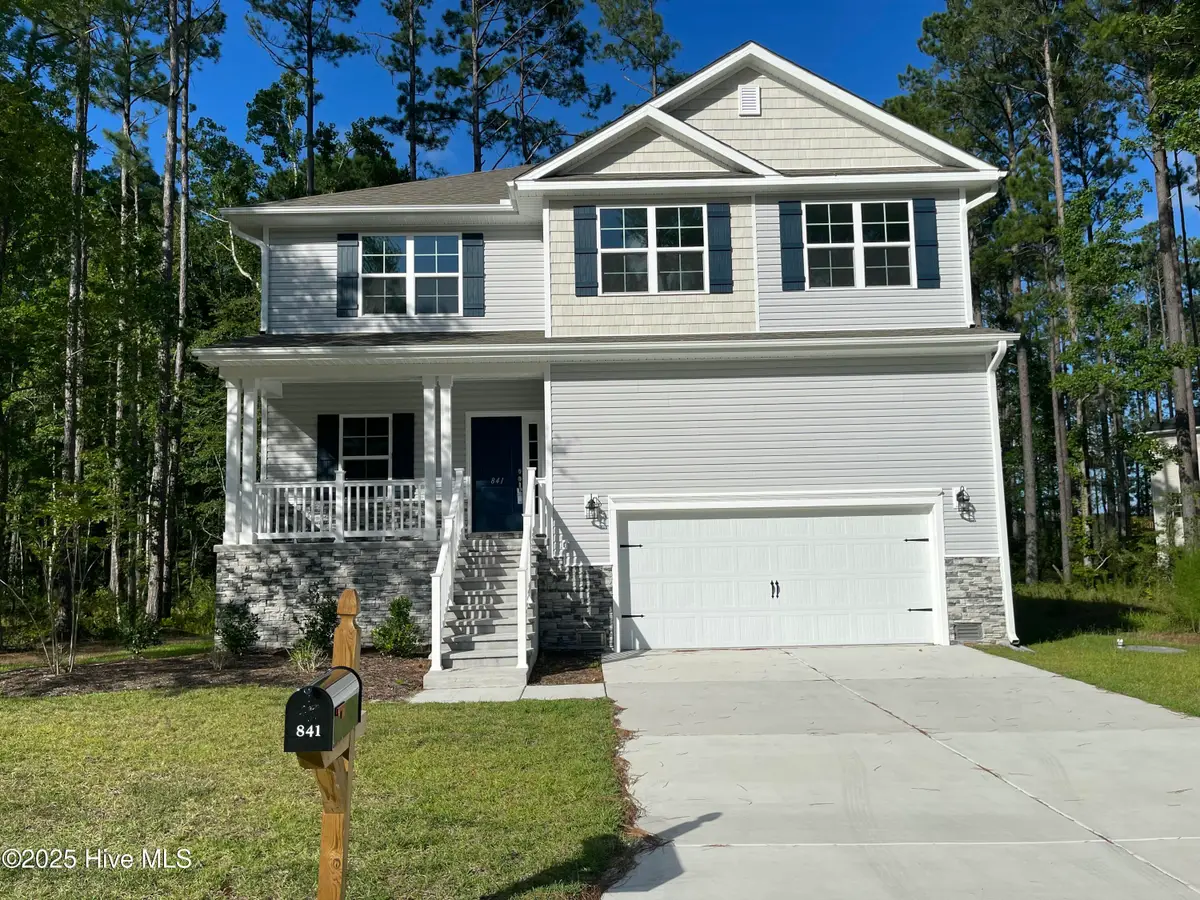
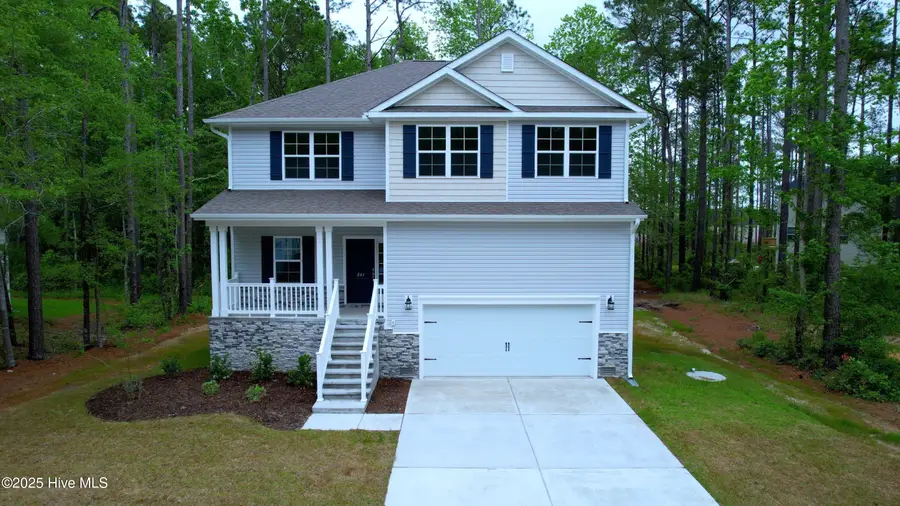
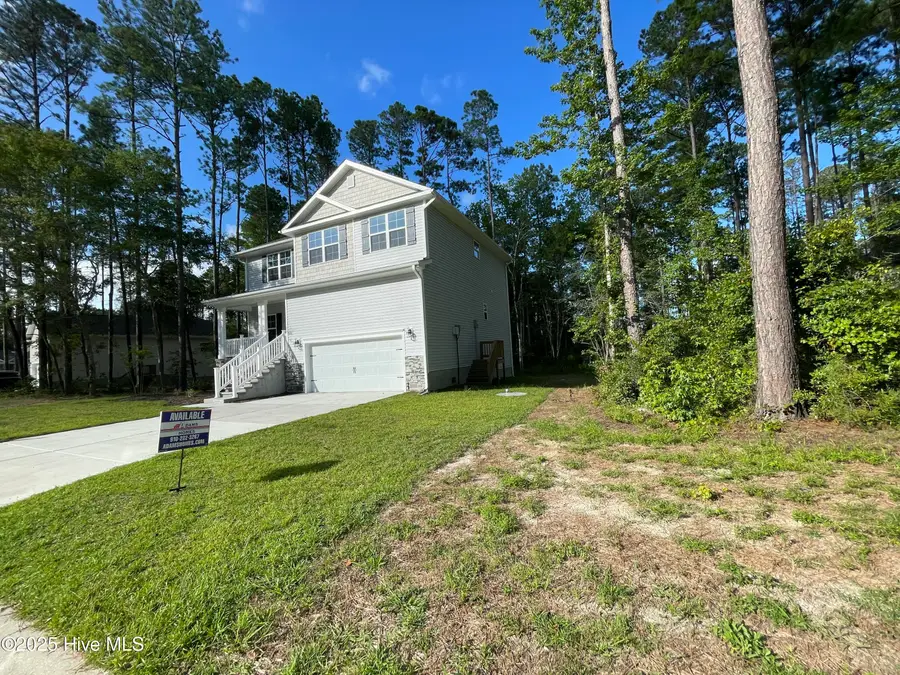
841 Pantego Boulevard Se,Bolivia, NC 28422
$380,100
- 4 Beds
- 3 Baths
- 2,307 sq. ft.
- Single family
- Active
Upcoming open houses
- Thu, Aug 2111:00 am - 06:00 pm
- Fri, Aug 2211:00 am - 06:00 pm
- Sat, Aug 2311:00 am - 06:00 pm
Listed by:jacquelyn n maxwell
Office:adams homes realty nc inc
MLS#:100437636
Source:NC_CCAR
Price summary
- Price:$380,100
- Price per sq. ft.:$164.76
About this home
NEW CONSTRUCTION IN MILL CREEK! A beautiful, woodsy community just 10 minutes from beaches. This 2307 is a two-story plan features 4 bedrooms and 2 and a half baths. This home has an amazing open concept floor plan kitchen, breakfast nook area, family room, with fireplace and formal dining room. The master suite is spacious and has an oversized walk-in closet and 3 other bedrooms are located upstairs with the laundry room and extra storage. This community has a wonderful pool, tennis courts, clubhouse and exercise room. Estimated completion date is October 2024. $1,000 builder deposit, Photos are representative of the same home in another community.
Contact an agent
Home facts
- Year built:2024
- Listing Id #:100437636
- Added:498 day(s) ago
- Updated:August 21, 2025 at 10:17 AM
Rooms and interior
- Bedrooms:4
- Total bathrooms:3
- Full bathrooms:2
- Half bathrooms:1
- Living area:2,307 sq. ft.
Heating and cooling
- Cooling:Central Air
- Heating:Electric, Heat Pump, Heating
Structure and exterior
- Roof:Architectural Shingle
- Year built:2024
- Building area:2,307 sq. ft.
- Lot area:0.36 Acres
Schools
- High school:West Brunswick
- Middle school:Cedar Grove
- Elementary school:Virginia Williamson
Utilities
- Water:Municipal Water Available
Finances and disclosures
- Price:$380,100
- Price per sq. ft.:$164.76
- Tax amount:$119 (2023)
New listings near 841 Pantego Boulevard Se
- New
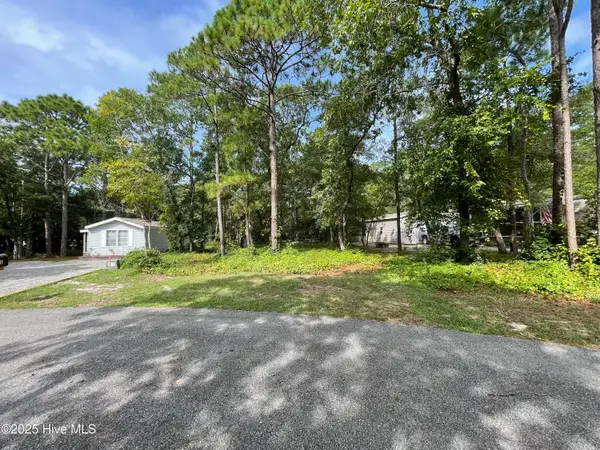 $52,000Active0.19 Acres
$52,000Active0.19 Acres3527 Tarpon Court Se, Bolivia, NC 28422
MLS# 100526164Listed by: DOE CREEK REALTY - New
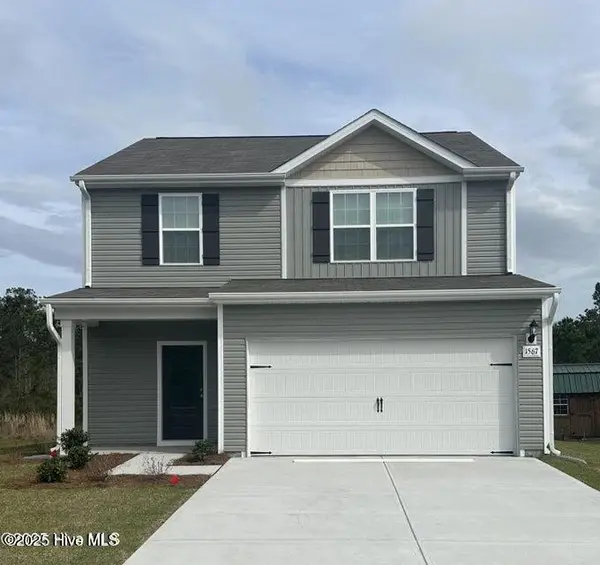 $280,900Active4 beds 3 baths1,800 sq. ft.
$280,900Active4 beds 3 baths1,800 sq. ft.1567 Judith Drive Se, Bolivia, NC 28422
MLS# 100526116Listed by: LGI REALTY NC, LLC - New
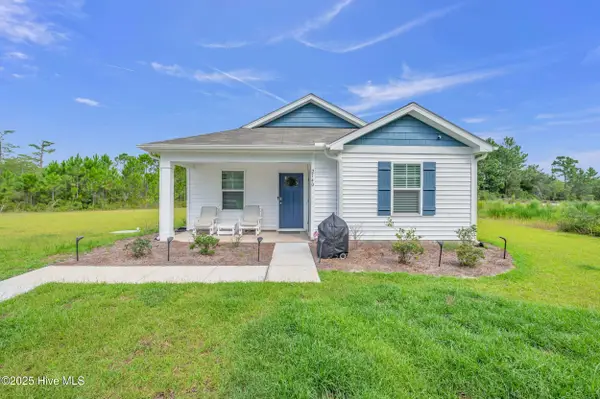 $282,000Active2 beds 2 baths1,060 sq. ft.
$282,000Active2 beds 2 baths1,060 sq. ft.2140 Grande Palms Trail #Lot 10, Bolivia, NC 28422
MLS# 100525749Listed by: EXP REALTY - New
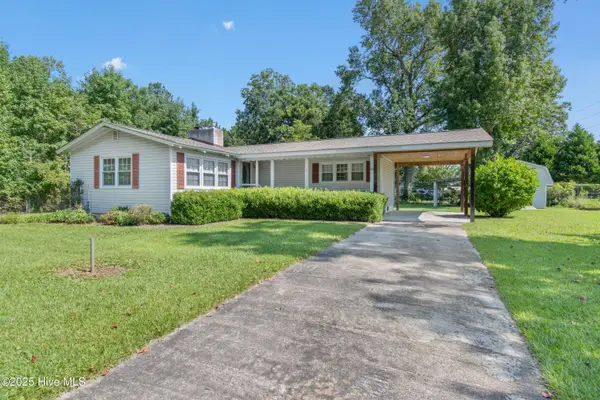 $290,000Active2 beds 2 baths1,569 sq. ft.
$290,000Active2 beds 2 baths1,569 sq. ft.40 Knox Street, Bolivia, NC 28422
MLS# 100525762Listed by: MARGARET RUDD ASSOC/SP - New
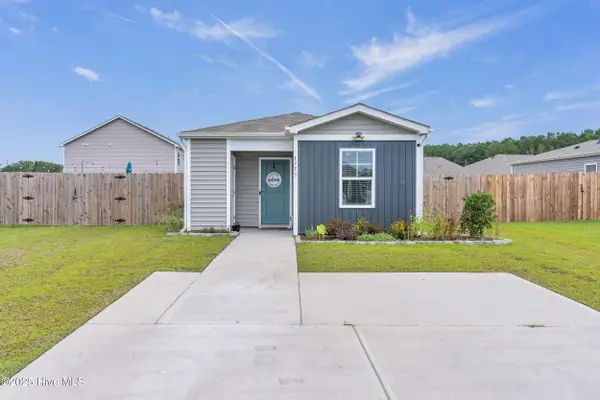 $240,000Active2 beds 2 baths804 sq. ft.
$240,000Active2 beds 2 baths804 sq. ft.1773 Tablerock Court Se #Lot 79, Bolivia, NC 28422
MLS# 100525764Listed by: EXP REALTY - New
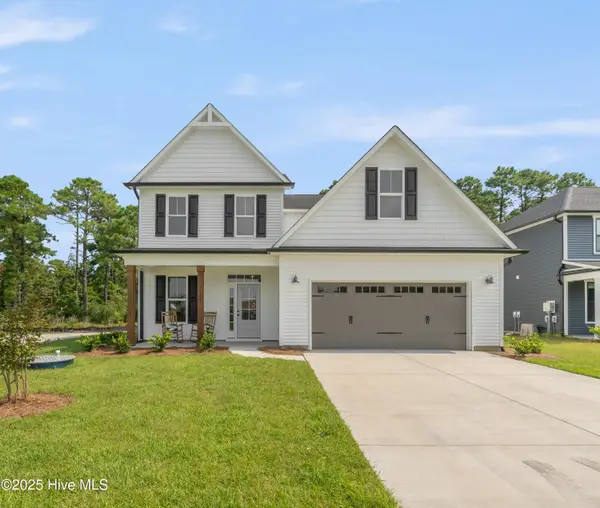 $443,895Active4 beds 3 baths3,187 sq. ft.
$443,895Active4 beds 3 baths3,187 sq. ft.459 Galloping Foal Way Se, Bolivia, NC 28422
MLS# 100525668Listed by: COLDWELL BANKER SEA COAST ADVANTAGE - New
 $259,990Active3 beds 3 baths1,628 sq. ft.
$259,990Active3 beds 3 baths1,628 sq. ft.655 Savinwood Trail Ne, Bolivia, NC 28422
MLS# 100525607Listed by: NEXTHOME CAPE FEAR - New
 $62,000Active0.21 Acres
$62,000Active0.21 Acres710 Blue Sail Drive Se, Bolivia, NC 28422
MLS# 100525527Listed by: KINSTLE & COMPANY LLC. - New
 $464,100Active4 beds 3 baths2,239 sq. ft.
$464,100Active4 beds 3 baths2,239 sq. ft.1143 Natal Drive Se, Bolivia, NC 28422
MLS# 100525436Listed by: ADAMS HOMES REALTY NC INC - New
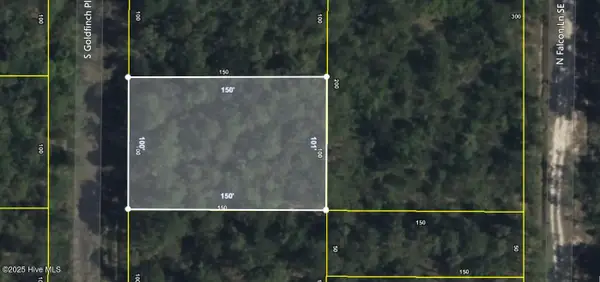 $7,500Active0.34 Acres
$7,500Active0.34 Acres0 Goldfinch Place Se, Bolivia, NC 28422
MLS# 100525401Listed by: ONLY WAY REALTY CAROLINA GRAND STRAND PROPERTIES
