956 Ashburton Road Se, Bolivia, NC 28422
Local realty services provided by:Better Homes and Gardens Real Estate Elliott Coastal Living
956 Ashburton Road Se,Bolivia, NC 28422
$659,000
- 3 Beds
- 4 Baths
- 2,309 sq. ft.
- Single family
- Active
Listed by:dayna l erwin
Office:coastline homes realty
MLS#:100503640
Source:NC_CCAR
Price summary
- Price:$659,000
- Price per sq. ft.:$285.4
About this home
Coastline Homes NC proudly presents the Megan Plan at 956 Ashburton Rd SE (Lot 20), located in the picturesque, amenity-rich community of*RiverSea Plantation. This thoughtfully designed home offers 2,309 heated square feet of smart living space, featuring 1,792 SF on the main level and an additional 517 SF bonus room ideal for guests, a media space, or home office.
The Megan greets you with timeless curb appeal, a welcoming front porch, and a light-filled open layout that flows effortlessly from the spacious living area to the designer kitchen. Inside, you'll find three bedrooms and two full bathrooms and one ample half bath on the main floor, including a gracious primary suite with a walk-in closet and private bath. Your foyer and fireplace walls are accented with designer trim work.
Enjoy peaceful mornings or evening gatherings on the screened porch over looking one of RiverSea's ponds, and make the most of the oversized two-car garage with 500 SF of storage. The design balances functionality and style with elevated finishes, and personalization options may still be available depending on construction stage.
RiverSea Plantation offers unmatched natural beauty along the Lockwood Folly River and boasts resort-style amenities including an indoor and outdoor pool, clubhouse, fitness center, tennis, walking trails, and boat ramp access.
Contact an agent
Home facts
- Year built:2025
- Listing ID #:100503640
- Added:162 day(s) ago
- Updated:October 05, 2025 at 10:12 AM
Rooms and interior
- Bedrooms:3
- Total bathrooms:4
- Full bathrooms:3
- Half bathrooms:1
- Living area:2,309 sq. ft.
Heating and cooling
- Cooling:Central Air, Zoned
- Heating:Electric, Fireplace(s), Heat Pump, Heating, Zoned
Structure and exterior
- Roof:Architectural Shingle, Metal
- Year built:2025
- Building area:2,309 sq. ft.
- Lot area:0.33 Acres
Schools
- High school:South Brunswick
- Middle school:Cedar Grove
- Elementary school:Virginia Williamson
Utilities
- Water:Municipal Water Available
Finances and disclosures
- Price:$659,000
- Price per sq. ft.:$285.4
New listings near 956 Ashburton Road Se
- New
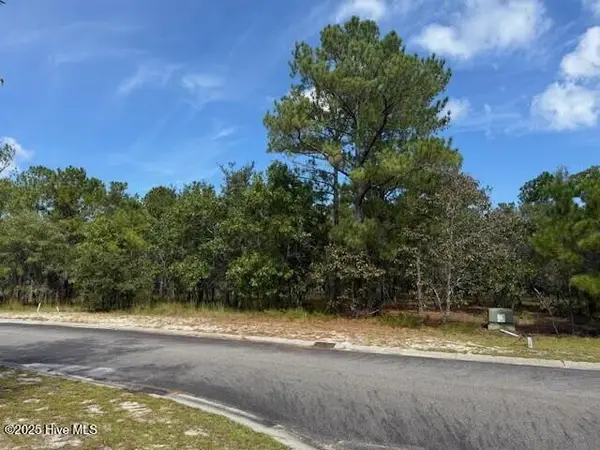 $29,900Active0.17 Acres
$29,900Active0.17 Acres3026 Hartley Drive Se, Bolivia, NC 28422
MLS# 100534423Listed by: COASTAL DEVELOPMENT & REALTY OAK ISLAND - New
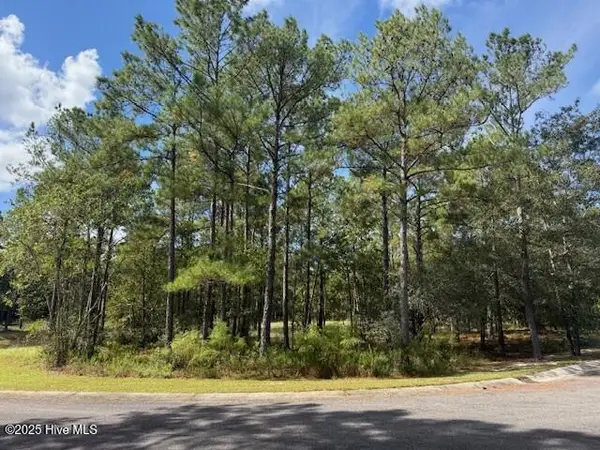 $34,900Active0.19 Acres
$34,900Active0.19 Acres3069 Sounding Street Se, Bolivia, NC 28422
MLS# 100534416Listed by: COASTAL DEVELOPMENT & REALTY OAK ISLAND - New
 $249,000Active3 beds 2 baths1,090 sq. ft.
$249,000Active3 beds 2 baths1,090 sq. ft.3473 Dolphin Drive Se, Bolivia, NC 28422
MLS# 100534304Listed by: A PLACE IN THE PINES REALTY LLC - New
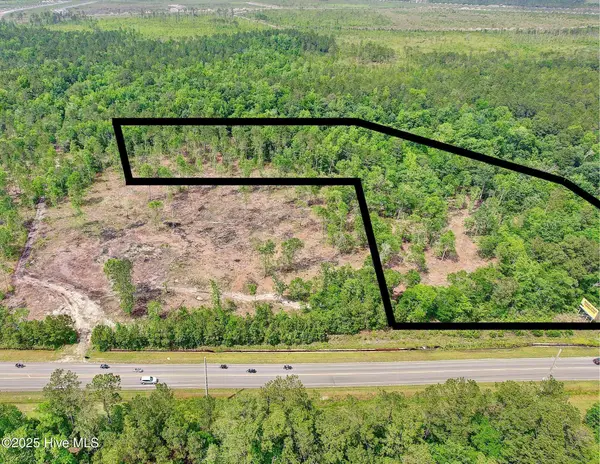 $850,000Active6.5 Acres
$850,000Active6.5 Acres6.5 Ac Southport-supply Road Se, Bolivia, NC 28422
MLS# 100534152Listed by: PROACTIVE REAL ESTATE 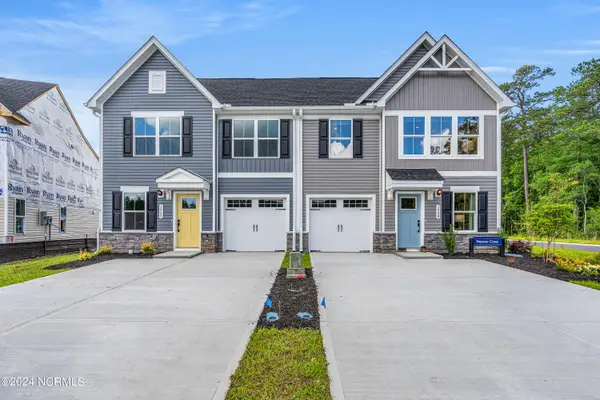 $257,990Pending3 beds 3 baths1,628 sq. ft.
$257,990Pending3 beds 3 baths1,628 sq. ft.631 Savinwood Trail Ne, Bolivia, NC 28422
MLS# 100534010Listed by: NEXTHOME CAPE FEAR $125,000Pending2.14 Acres
$125,000Pending2.14 Acres2066 Midway Road Se, Bolivia, NC 28422
MLS# 100533803Listed by: COASTAL LIGHTS REALTY- New
 $42,000Active0.21 Acres
$42,000Active0.21 Acres3510 Tarpon Court Se, Bolivia, NC 28422
MLS# 100533766Listed by: CAROLINA PLANTATIONS RE-LELAND - Open Sun, 1 to 4pmNew
 $349,195Active3 beds 2 baths1,696 sq. ft.
$349,195Active3 beds 2 baths1,696 sq. ft.966 Rindlewood Trail Ne, Bolivia, NC 28422
MLS# 100533518Listed by: NEXTHOME CAPE FEAR  $289,999Pending3 beds 2 baths1,475 sq. ft.
$289,999Pending3 beds 2 baths1,475 sq. ft.4071 Morning Light Drive Se #Lot 219, Bolivia, NC 28422
MLS# 100530374Listed by: D.R. HORTON, INC- New
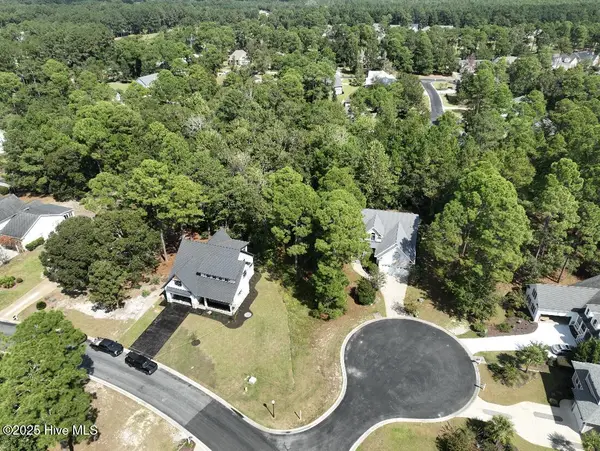 $49,000Active0.2 Acres
$49,000Active0.2 Acres502 Night Heron Court, Bolivia, NC 28422
MLS# 100533432Listed by: DISCOVER NC HOMES
