351 Greenswamp Road S, Bolton, NC 28423
Local realty services provided by:Better Homes and Gardens Real Estate Elliott Coastal Living
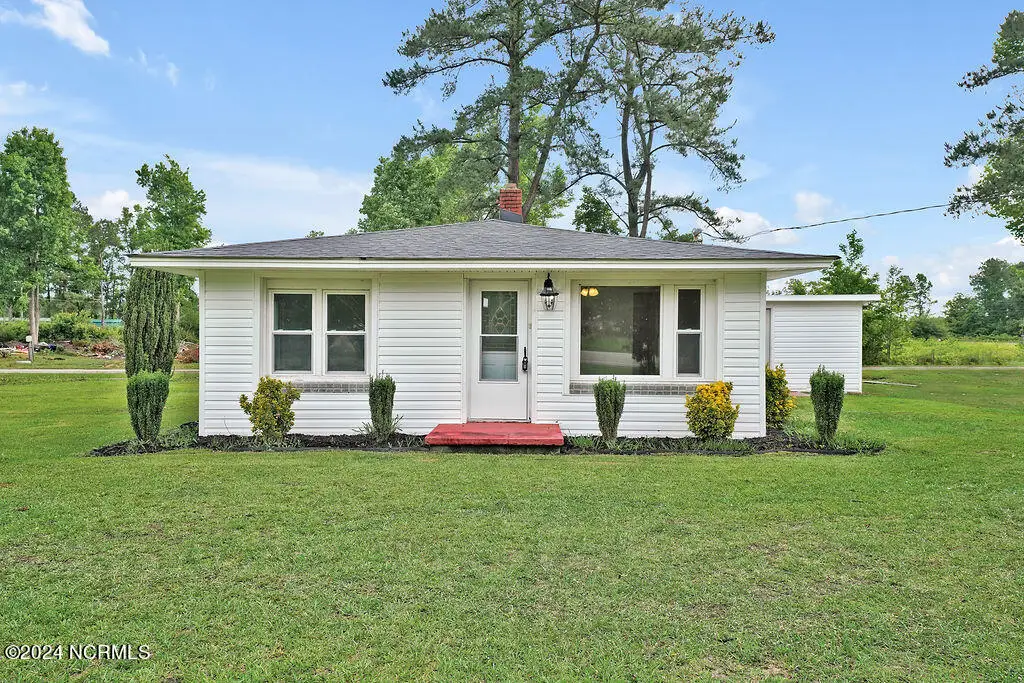
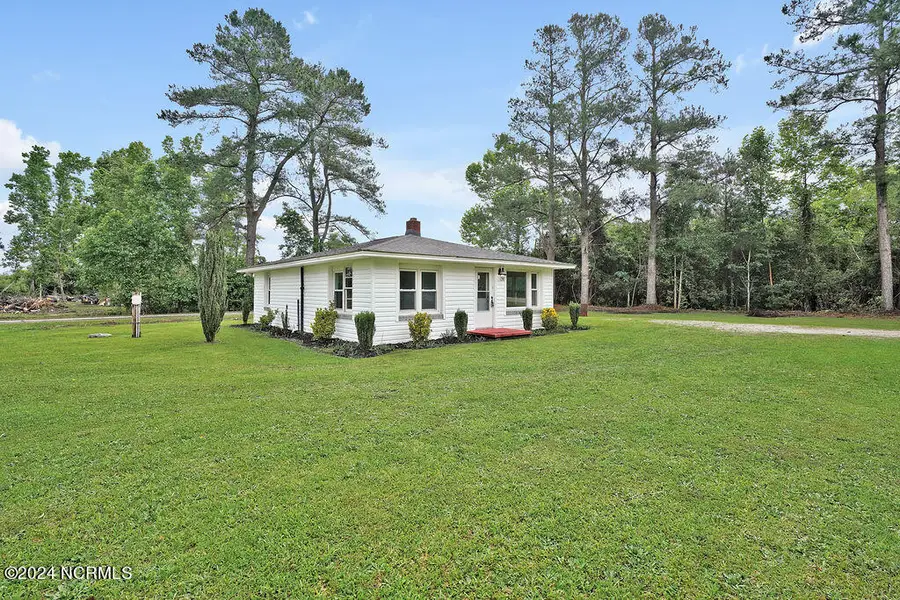
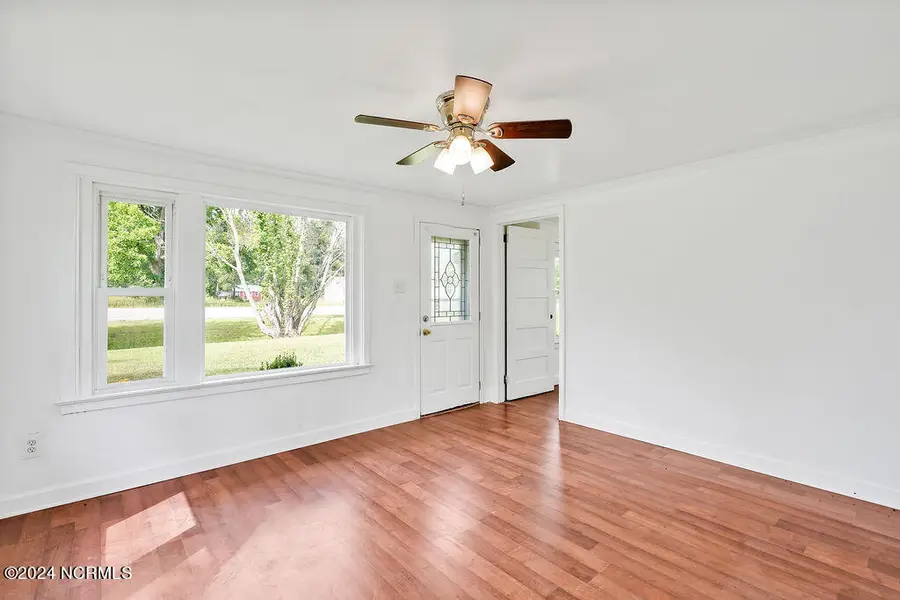
351 Greenswamp Road S,Bolton, NC 28423
$195,000
- 3 Beds
- 2 Baths
- 1,217 sq. ft.
- Single family
- Active
Listed by:jillian jethwa
Office:dianne perry & company
MLS#:100455582
Source:NC_CCAR
Price summary
- Price:$195,000
- Price per sq. ft.:$160.23
About this home
Adorable cottage home with 3 bedrooms! Lots of updates! Brand new roof, freshly painted, vinyl siding, updated kitchen with new appliances, tile back splash, coastal white cabinets and more. All hardwood and tile floors in this home, no carpet. The home has a lovely formal living room as you enter the home. You will enjoy entertaining in the large kitchen with open eating area. The home offers an update hall bathroom with full tile shower just off the kitchen. Just down the hallway you will find a side entrance and full laundry room/storage closet. Fall in love with this split bedroom floor plan, guest rooms on one side of the home and master located on the back. The master bedroom suite is a nice size space with private bathroom. The bathroom offers custom stand up tile shower. The home offers a large side yard space. This location has a country feeling but is only 6 miles to Lake Waccamaw, 40 minutes to Wilmington, 40 miles Brunswick county beaches and 64 miles to Mrytle Beach SC.
Contact an agent
Home facts
- Year built:1960
- Listing Id #:100455582
- Added:397 day(s) ago
- Updated:August 14, 2025 at 10:14 AM
Rooms and interior
- Bedrooms:3
- Total bathrooms:2
- Full bathrooms:2
- Living area:1,217 sq. ft.
Heating and cooling
- Cooling:Wall/Window Unit(s)
- Heating:Baseboard, Electric, Forced Air, Heating
Structure and exterior
- Roof:Architectural Shingle
- Year built:1960
- Building area:1,217 sq. ft.
- Lot area:0.25 Acres
Schools
- High school:South Columbus High
- Middle school:Acme-Delco
- Elementary school:Acme-Delco
Utilities
- Water:Community Water Available
Finances and disclosures
- Price:$195,000
- Price per sq. ft.:$160.23
New listings near 351 Greenswamp Road S
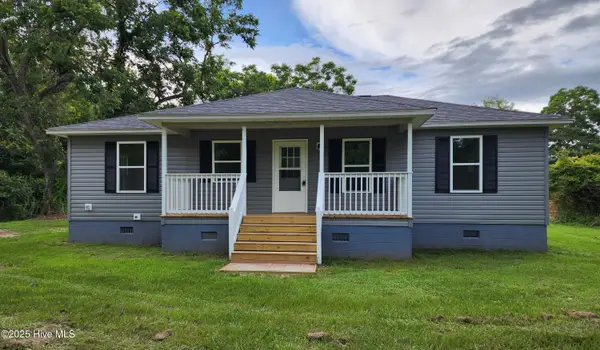 $250,000Active3 beds 2 baths1,084 sq. ft.
$250,000Active3 beds 2 baths1,084 sq. ft.711 Smith Lane, Bolton, NC 28423
MLS# 100521170Listed by: DESTINATION REALTY CORPORATION, LLC $275,000Active3 beds 3 baths1,491 sq. ft.
$275,000Active3 beds 3 baths1,491 sq. ft.15 Bless Avenue, Bolton, NC 28423
MLS# 100516050Listed by: KELLER WILLIAMS INNOVATE-WILMINGTON $539,000Active3 beds 3 baths2,917 sq. ft.
$539,000Active3 beds 3 baths2,917 sq. ft.4377 Blacksmith Road, Bolton, NC 28423
MLS# 100512297Listed by: LIVE LOVE BRUNSWICK $55,000Pending23.95 Acres
$55,000Pending23.95 Acres23.95ac Loop Road, Bolton, NC 28423
MLS# 100506860Listed by: ATLANTIC BLUE COAST REALTY LLC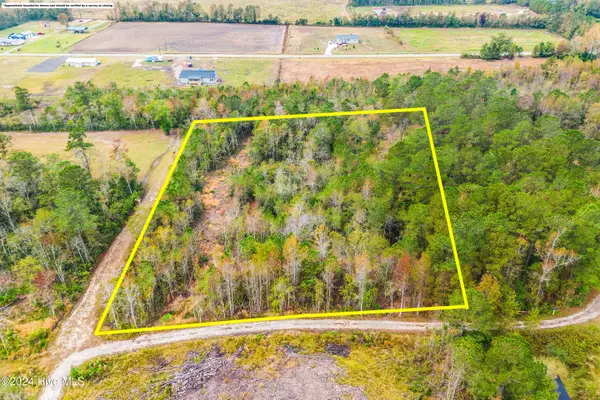 $58,000Active2.54 Acres
$58,000Active2.54 AcresNear 169 Lizzies Drive, Bolton, NC 28423
MLS# 100476734Listed by: COLDWELL BANKER SEA COAST ADVANTAGE-MIDTOWN
