351 Green Swamp Road S, Bolton, NC 28423
Local realty services provided by:Better Homes and Gardens Real Estate Lifestyle Property Partners
Listed by: lisa m page, next page team
Office: real broker llc.
MLS#:100532828
Source:NC_CCAR
Price summary
- Price:$150,000
- Price per sq. ft.:$122.95
About this home
Welcome to this adorable 3-bedroom cottage-style home that perfectly blends charm with modern updates. Inside you'll find a bright and airy floor plan filled with natural light, including a beautifully updated kitchen with stainless steel appliances, a tile backsplash, modern white cabinets with updated hardware, and plenty of counter space for cooking and entertaining. The split floor plan provides ideal privacy, with a spacious primary suite featuring an updated full bathroom with a custom tiled shower and a secondary bathroom with tile shower. Set on a private, rural lot, this property offers the serenity of a country setting while keeping you close to everything—just 6 miles from Lake Waccamaw, a quick 40-minute drive to Wilmington, and only 40 miles to the Brunswick County beaches—making it the perfect balance of charm, comfort, and location.
Contact an agent
Home facts
- Year built:1959
- Listing ID #:100532828
- Added:106 day(s) ago
- Updated:January 11, 2026 at 11:33 AM
Rooms and interior
- Bedrooms:3
- Total bathrooms:2
- Full bathrooms:2
- Living area:1,220 sq. ft.
Heating and cooling
- Cooling:Wall/Window Unit(s)
- Heating:Baseboard, Electric, Forced Air, Heating
Structure and exterior
- Roof:Architectural Shingle
- Year built:1959
- Building area:1,220 sq. ft.
- Lot area:0.25 Acres
Schools
- High school:East Columbus
- Middle school:Acme-Delco
- Elementary school:Acme-Delco Elementary
Finances and disclosures
- Price:$150,000
- Price per sq. ft.:$122.95
New listings near 351 Green Swamp Road S
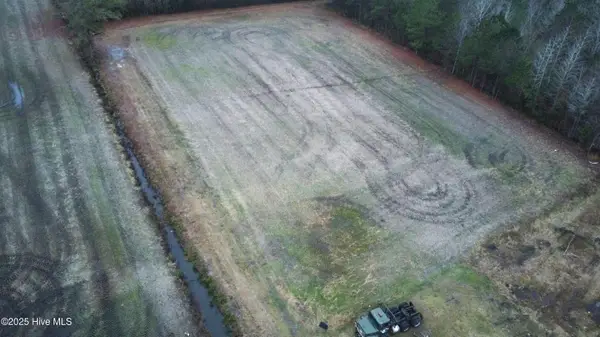 $82,500Active7.55 Acres
$82,500Active7.55 Acres7.5 Acres Near 81 Harvey Bowen Lane, Bolton, NC 28423
MLS# 100546937Listed by: MARGARET RUDD ASSOC/SP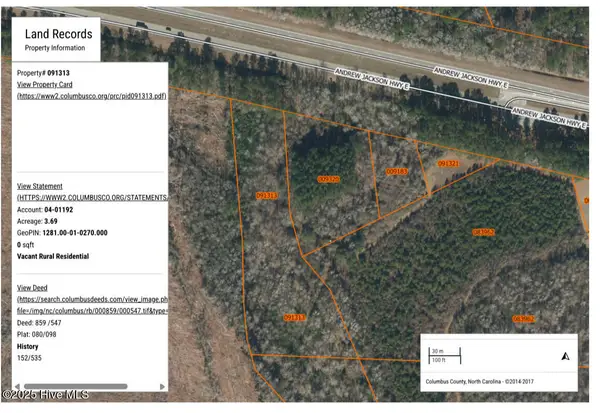 $45,000Active6.04 Acres
$45,000Active6.04 Acres6 Acres Harvey Bowen Lane, Bolton, NC 28423
MLS# 100543936Listed by: MARGARET RUDD ASSOC/SP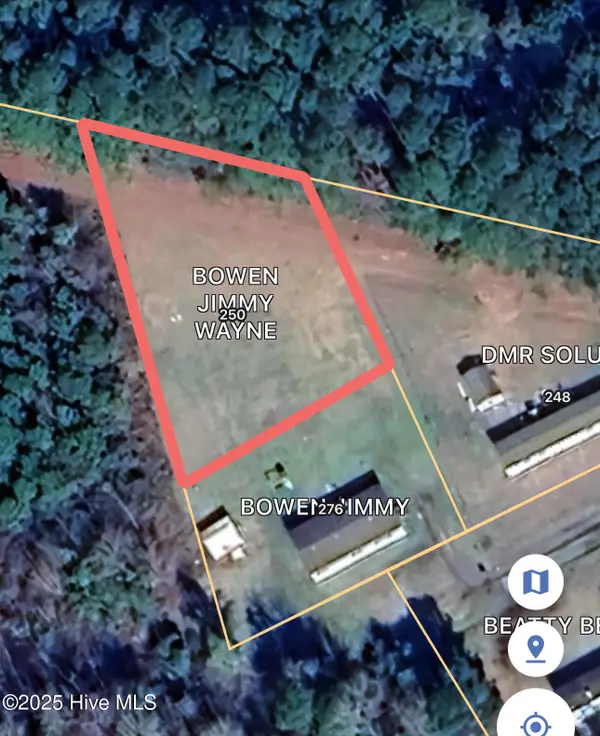 $35,000Active0.32 Acres
$35,000Active0.32 Acres250 Harvey Bowen Lane, Bolton, NC 28423
MLS# 100543934Listed by: MARGARET RUDD ASSOC/SP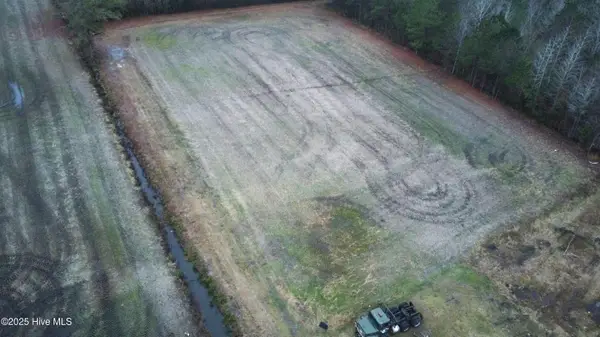 $65,000Active1.49 Acres
$65,000Active1.49 Acres79 Harvey Bowen Lane, Bolton, NC 28423
MLS# 100543933Listed by: MARGARET RUDD ASSOC/SP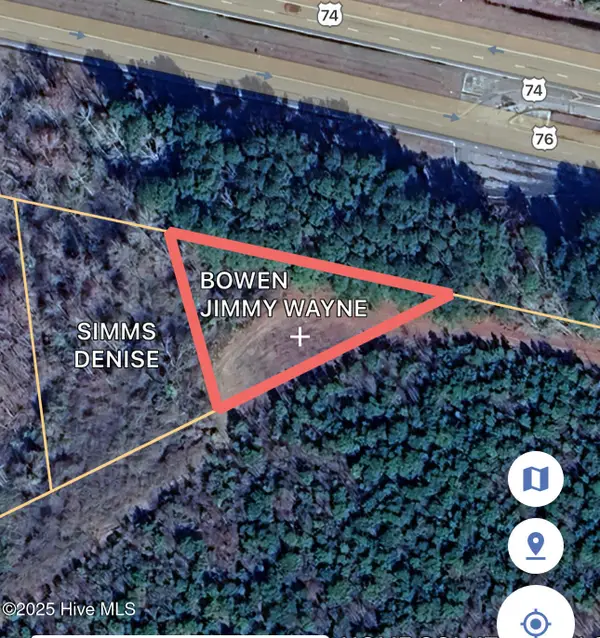 $35,000Pending0.47 Acres
$35,000Pending0.47 Acres230 Harvey Bowen Lane Lane, Bolton, NC 28423
MLS# 100543935Listed by: MARGARET RUDD ASSOC/SP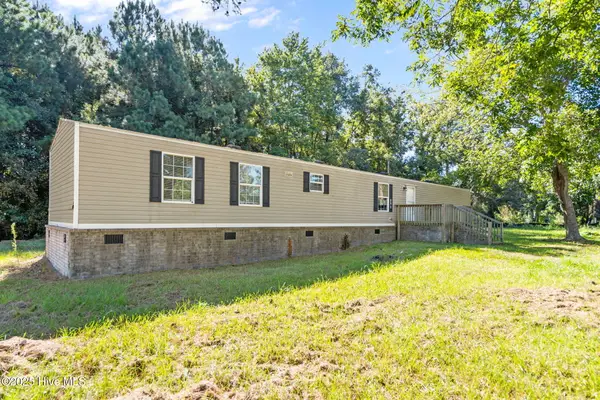 $140,000Active3 beds 2 baths1,246 sq. ft.
$140,000Active3 beds 2 baths1,246 sq. ft.120 8th Street, Bolton, NC 28423
MLS# 100529072Listed by: REAL BROKER LLC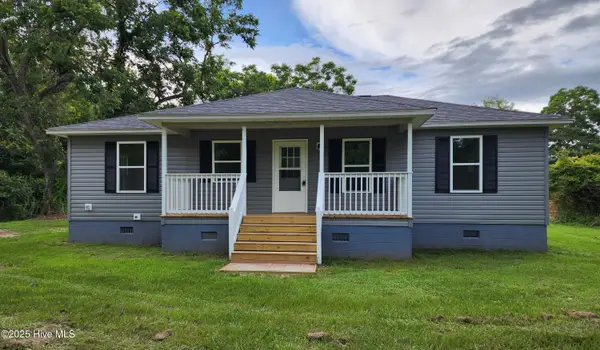 $225,000Active3 beds 2 baths1,084 sq. ft.
$225,000Active3 beds 2 baths1,084 sq. ft.711 Smith Lane, Bolton, NC 28423
MLS# 100521170Listed by: DESTINATION REALTY CORPORATION, LLC
