260 Fox Hunter Lane, Brasstown, NC 28902
Local realty services provided by:Better Homes and Gardens Real Estate Metro Brokers
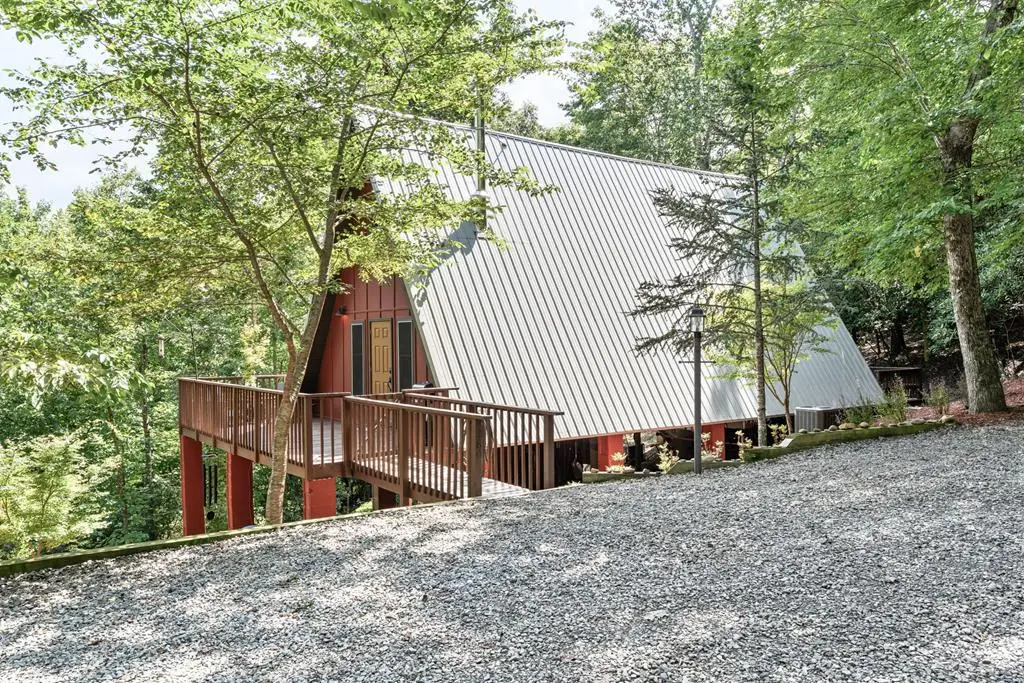
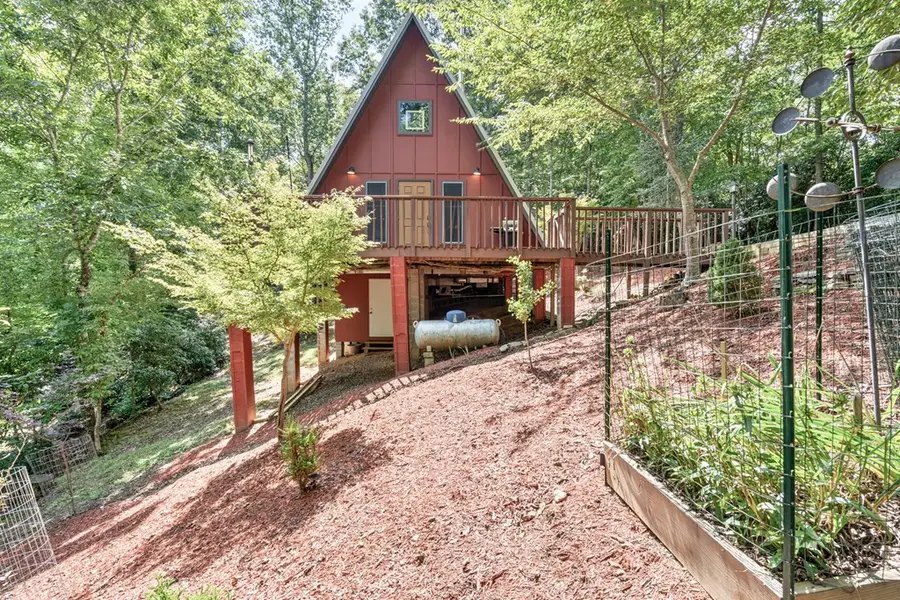
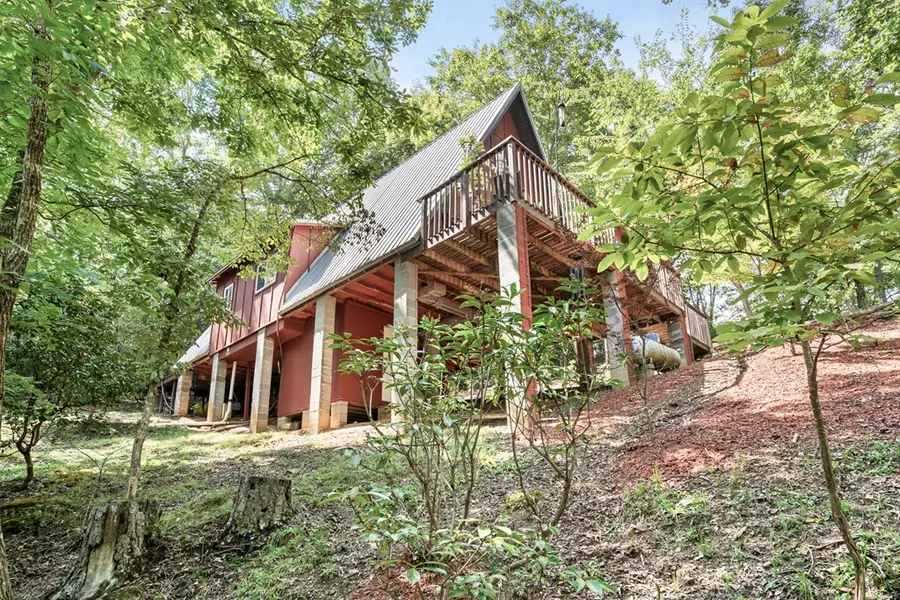
Listed by:marie kumar
Office:exit realty mountain view properties
MLS#:418175
Source:NEG
Price summary
- Price:$259,000
- Price per sq. ft.:$187.68
- Monthly HOA dues:$25
About this home
Tucked away in a quiet, wooded community is a lovingly maintained, spacious 2 bedroom/1 bathroom A-frame style cabin with a bonus art studio. Entering the front door, you will be greeted by a generous living space that opens to the kitchen and dining area, with high pine ceilings, accented, large black beams, and a charming gas log fireplace. The hallway will lead you to a large pantry and separate laundry area. Further down, there is a full bathroom with a walk-in shower and vanity, and an art studio with custom lighting and shelving. The main floor bedroom also has custom lighting and shelving along with sliding glass doors that lead to a private outdoor deck, perfect for birdwatching. The upstairs boasts a large loft bedroom with sitting area and a separate mini split system for extra comfort. Need more storage space? No problem! Directly under the home is a large custom storage room with built-in solid shelves. The home's other features include metal roof, newly painted exterior, new Trane HVAC system, new septic tank, new stacked washer/dryer, new range stove and Fiber Optic Internet. Enjoy gazing from the front deck at beautiful landscape that includes a Cherry Tree, 3 Japanese Maple Trees, and a Ginko Tree, not to mention the large number of daffodils that will welcome you to spring each year. The $300 annual HOA fee includes not only road and well maintenance but also trash removal! Only minutes away from the JC Campbell Folk School in Brasstown, NC which is located conveniently between Murphy and Hayesville, NC. This A-Frame Cabin has been home to local artists for several years and is perfect for full/part-time living or a rental investment opportunity. Virtual & 3D tours available.
Contact an agent
Home facts
- Year built:1972
- Listing Id #:418175
- Updated:August 22, 2025 at 10:12 AM
Rooms and interior
- Bedrooms:2
- Total bathrooms:1
- Full bathrooms:1
- Living area:1,380 sq. ft.
Heating and cooling
- Cooling:Electric
- Heating:Central, Electric
Structure and exterior
- Roof:Metal
- Year built:1972
- Building area:1,380 sq. ft.
- Lot area:2 Acres
Utilities
- Water:Community
- Sewer:Septic Tank
Finances and disclosures
- Price:$259,000
- Price per sq. ft.:$187.68
New listings near 260 Fox Hunter Lane
- New
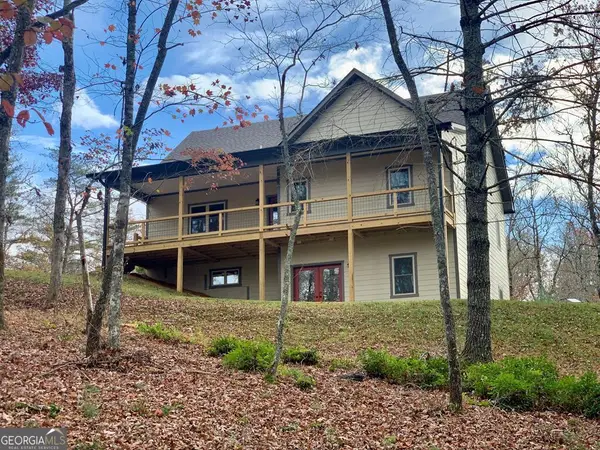 $519,500Active3 beds 3 baths
$519,500Active3 beds 3 baths73 Cricket Lane, Warne, NC 28909
MLS# 10589386Listed by: ReMax Town & Country-Hiawassee - New
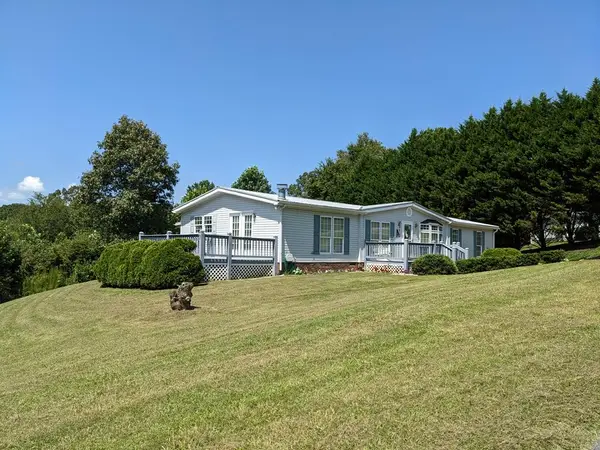 $267,900Active3 beds 2 baths1,782 sq. ft.
$267,900Active3 beds 2 baths1,782 sq. ft.283 Bobcat Lane, Warne, NC 28909
MLS# 418108Listed by: MOUNTAIN SUNRISE REALTY 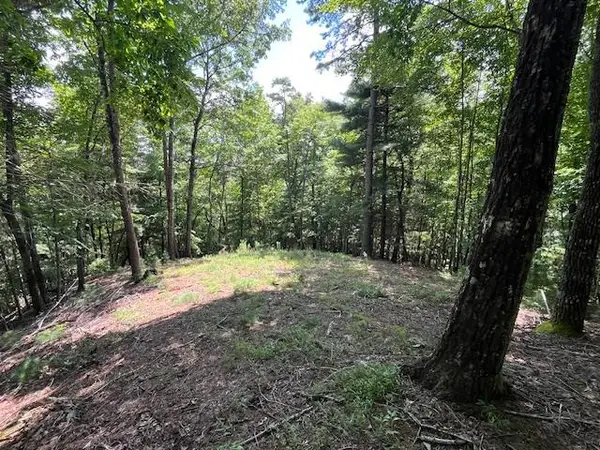 $29,000Active1.27 Acres
$29,000Active1.27 AcresLot 11 Laurel Mountain Road, Brasstown, NC 28904
MLS# 417904Listed by: REMAX TOWN & COUNTRY - HIAWASSEE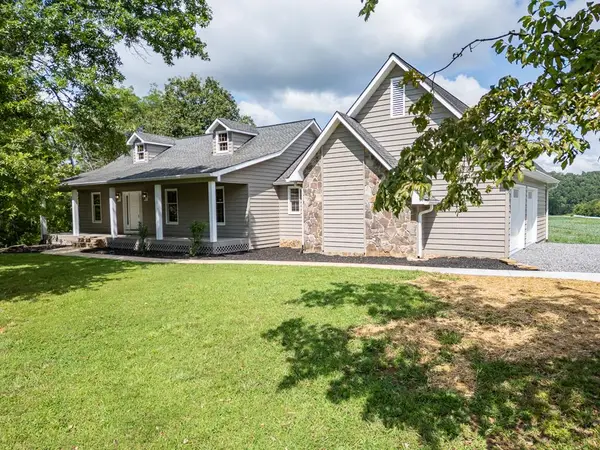 $795,000Active3 beds 3 baths3,291 sq. ft.
$795,000Active3 beds 3 baths3,291 sq. ft.96 West Road, Warne, NC 28909
MLS# 417901Listed by: EXIT REALTY MOUNTAIN VIEW PROPERTIES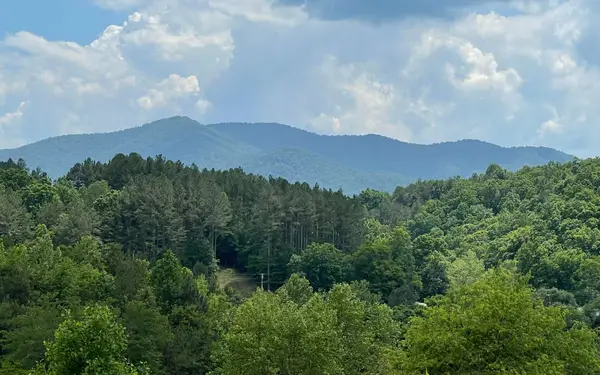 $69,999Active3.12 Acres
$69,999Active3.12 AcresLot 14B Saddle Ridge Farms, Warne, NC 28909
MLS# 278614Listed by: CENTURY 21 BLACK BEAR REALTY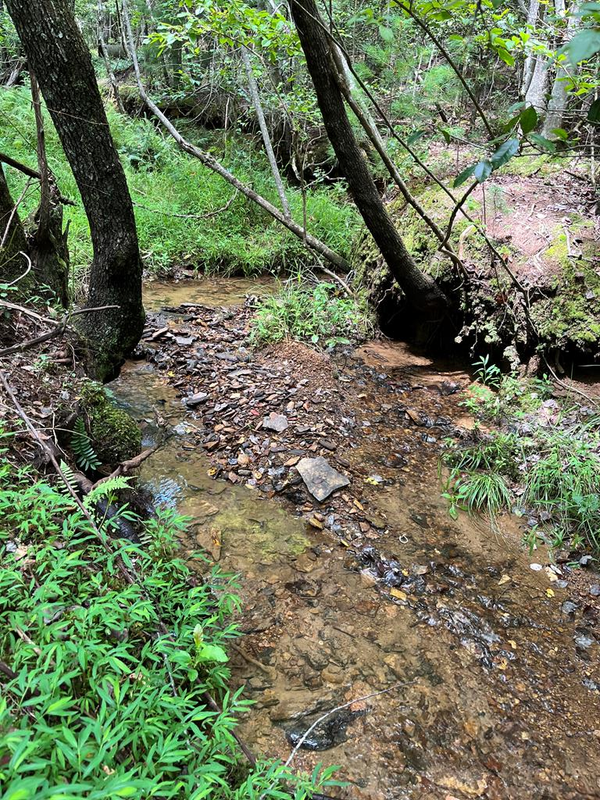 $140,000Active5.37 Acres
$140,000Active5.37 AcresTBD Sheep Knob, Brasstown, NC 28906
MLS# 417793Listed by: REMAX MOUNTAIN PROPERTIES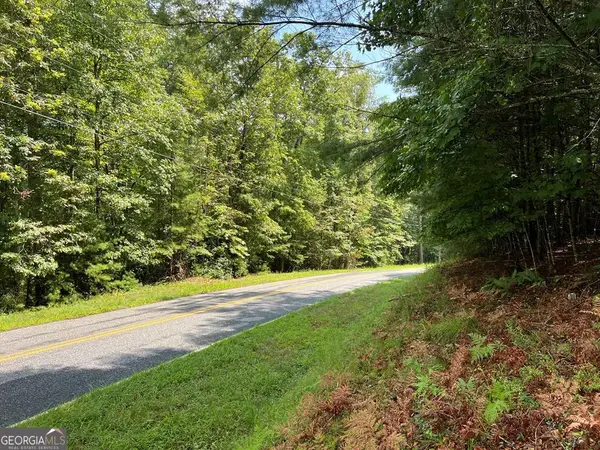 $450,000Active97.22 Acres
$450,000Active97.22 Acres0 Pine Log Church Road, Brasstown, NC 28902
MLS# 10576023Listed by: Century 21 Black Bear Realty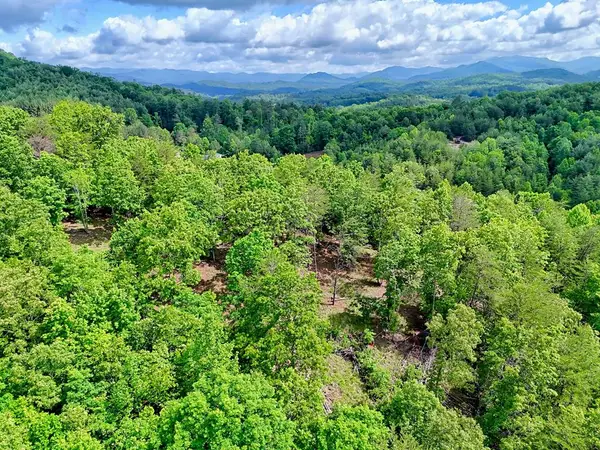 $269,000Active10.04 Acres
$269,000Active10.04 AcresOff Mason Road, Brasstown, NC 28902
MLS# 416331Listed by: REMAX TOWN & COUNTRY - CORNERSTONE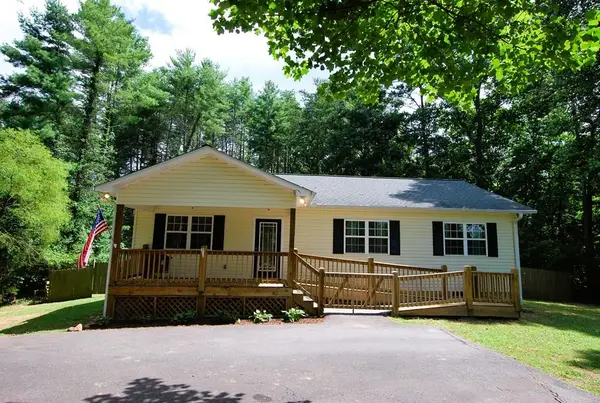 $329,000Active3 beds 2 baths1,320 sq. ft.
$329,000Active3 beds 2 baths1,320 sq. ft.106 Copper Hill Church Ln, Warne, NC 28909
MLS# 417543Listed by: CAROLINA PREMIER PROPERTIES
