51 Gagama Court #U19 L004, Brevard, NC 28712
Local realty services provided by:Better Homes and Gardens Real Estate Integrity Partners
Listed by: cathy kaempfer, kirt kaempfer
Office: connestee falls realty
MLS#:4225198
Source:CH
51 Gagama Court #U19 L004,Brevard, NC 28712
$950,000
- 4 Beds
- 4 Baths
- 3,239 sq. ft.
- Single family
- Active
Price summary
- Price:$950,000
- Price per sq. ft.:$293.3
- Monthly HOA dues:$352.42
About this home
Discover this stunningly renovated mountain home in the heart of Connestee Falls, a gated community well known for its four pristine lakes, miles of hiking trails, and an array of top-tier amenities, including a community-owned golf course. Ideally located near the East Fork Gate, you’re just moments from all that the community has to offer.
This home features a versatile, multi-generational layout ideal for extended family, guests, or a growing household. The expansive main level includes a kitchen that opens to a cozy living space with a natural stone, wood-burning fireplace. French doors lead to a screened porch, and at the opposite end of the porch, another set of French doors opens to a large family room—allowing both rooms to enjoy fresh mountain air while maintaining separate activity areas.
Also on the main level is a primary ensuite bedroom with its own private porch, perfect for enjoying coffee, reading, wildlife watching, or a quiet nap. The main level is completed by a laundry area and a half bath.
The upper level provides a private guest retreat with two bedrooms and a full bath. The walk-out lower level offers multiple lounge spaces, a full bath, a coffee bar that could also serve as a workshop, and a bedroom with French doors leading to an oversized, sunny back deck. This level overlooks trees, flagstone walkways, a beautiful garden, and a private gathering area, both of which are fenced for pets.
Additional highlights include a flat driveway for easy access, a terraced backyard ideal for gardening and entertaining, and tiered decking featuring a private putting green.
Upgrades throughout the home include stone walls, uplighting, wooden beams, granite countertops, stainless steel appliances with a Wolf range, updated bathrooms with high-end plumbing fixtures, tiled showers, newer sinks and toilets (no shower liners), designer lighting, recessed lighting, gleaming wood floors, designer porcelain tile on the main level, and curated artwork throughout.
As a bonus, furnishings are included with an acceptable offer.
Please note: There is a one-time Connestee Falls amenity fee of $14,000 (or $16,000 if paid after 30 days of closing and within the first calendar year). The CFPOA is involved in a lawsuit regarding short-term rentals; see attachment for further information.
Contact an agent
Home facts
- Year built:1979
- Listing ID #:4225198
- Updated:January 16, 2026 at 05:58 AM
Rooms and interior
- Bedrooms:4
- Total bathrooms:4
- Full bathrooms:3
- Half bathrooms:1
- Living area:3,239 sq. ft.
Heating and cooling
- Cooling:Central Air, Heat Pump
- Heating:Heat Pump
Structure and exterior
- Year built:1979
- Building area:3,239 sq. ft.
- Lot area:0.37 Acres
Schools
- High school:Unspecified
- Elementary school:Unspecified
Utilities
- Water:Community Well
Finances and disclosures
- Price:$950,000
- Price per sq. ft.:$293.3
New listings near 51 Gagama Court #U19 L004
- New
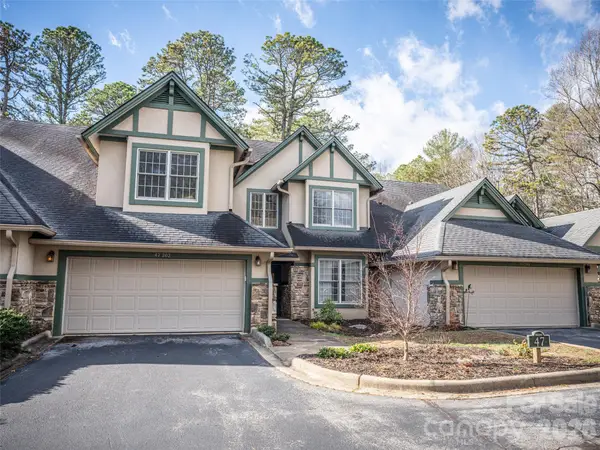 $739,000Active3 beds 3 baths2,078 sq. ft.
$739,000Active3 beds 3 baths2,078 sq. ft.47 Ridgetop Circle #202, Brevard, NC 28712
MLS# 4336154Listed by: HOWARD HANNA BEVERLY-HANKS BREVARD DOWNTOWN - New
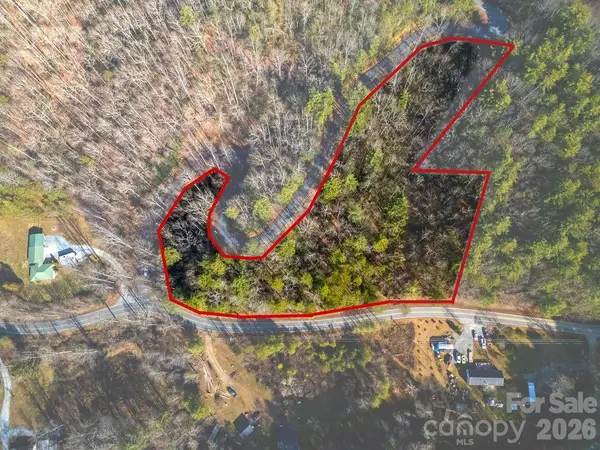 $45,000Active3.75 Acres
$45,000Active3.75 Acreslots 35, 36 & 37 Fox Den Road #35,36,37, Brevard, NC 28712
MLS# 4335333Listed by: LOOKING GLASS REALTY - New
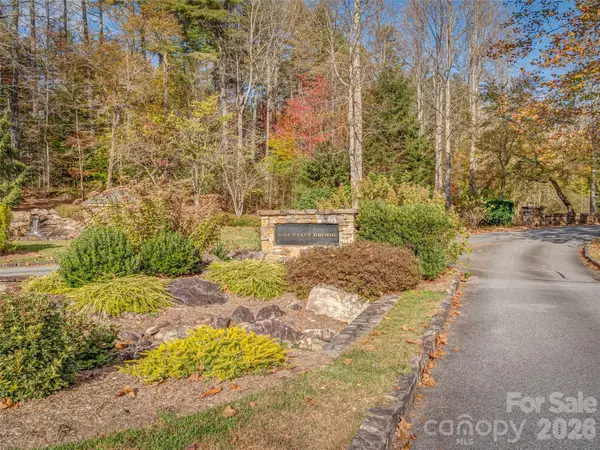 $139,000Active1.03 Acres
$139,000Active1.03 AcresLot 52 High Hemlock Trail #52, Brevard, NC 28712
MLS# 4333427Listed by: LOOKING GLASS REALTY - New
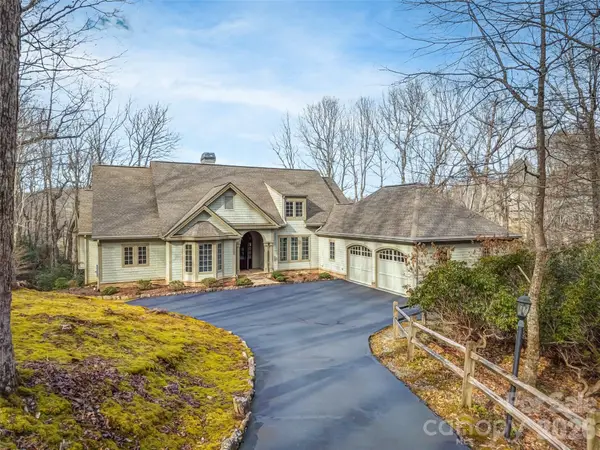 $1,450,000Active4 beds 4 baths4,972 sq. ft.
$1,450,000Active4 beds 4 baths4,972 sq. ft.405 Kanasdatsi Drive, Brevard, NC 28712
MLS# 4334054Listed by: LOOKING GLASS REALTY, CONNESTEE FALLS - New
 $39,000Active0.46 Acres
$39,000Active0.46 Acres19 Cheestoonaya Way #25, Brevard, NC 28712
MLS# 4335586Listed by: REAL BROKER, LLC - New
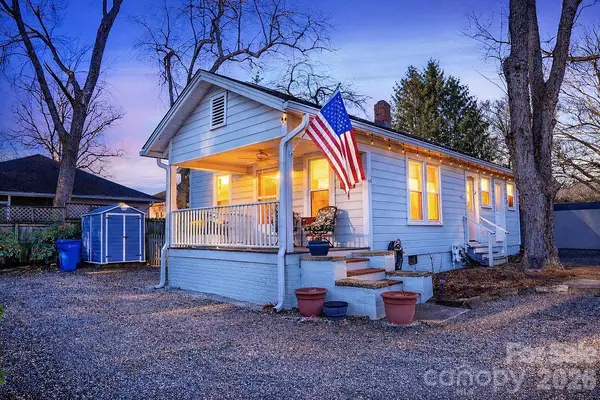 $349,000Active2 beds 1 baths823 sq. ft.
$349,000Active2 beds 1 baths823 sq. ft.44 S Oaklawn Avenue, Brevard, NC 28712
MLS# 4332709Listed by: RE/MAX LAND OF THE WATERFALLS - New
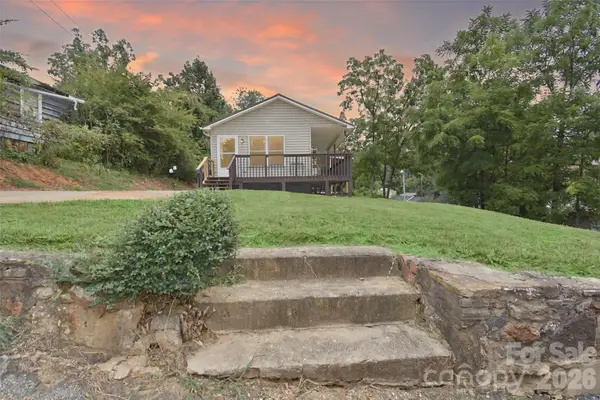 $330,000Active2 beds 1 baths800 sq. ft.
$330,000Active2 beds 1 baths800 sq. ft.110 West Lane, Brevard, NC 28712
MLS# 4336344Listed by: HOMESTEAD REALTY - New
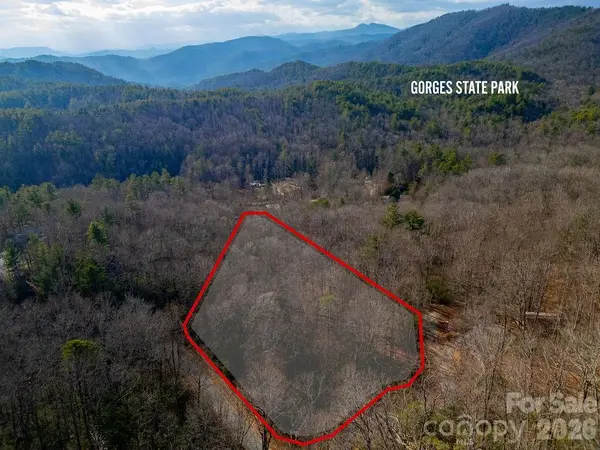 $29,000Active2.27 Acres
$29,000Active2.27 AcresLot 48 Fox Den Road, Brevard, NC 28712
MLS# 4334503Listed by: LOOKING GLASS REALTY - New
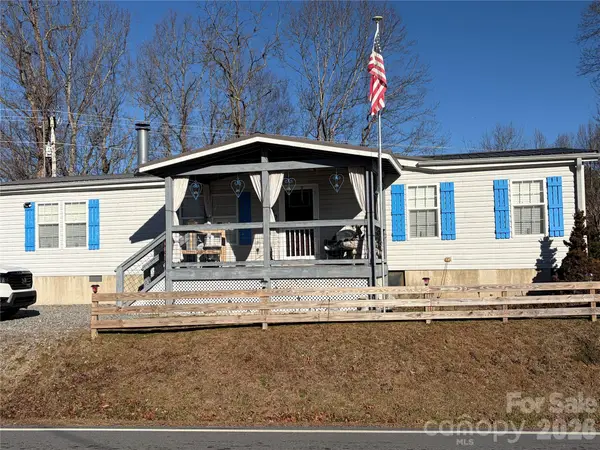 $254,000Active3 beds 2 baths1,512 sq. ft.
$254,000Active3 beds 2 baths1,512 sq. ft.430 Old Toxaway Road, Brevard, NC 28712
MLS# 4335298Listed by: PETIT PROPERTIES INC - New
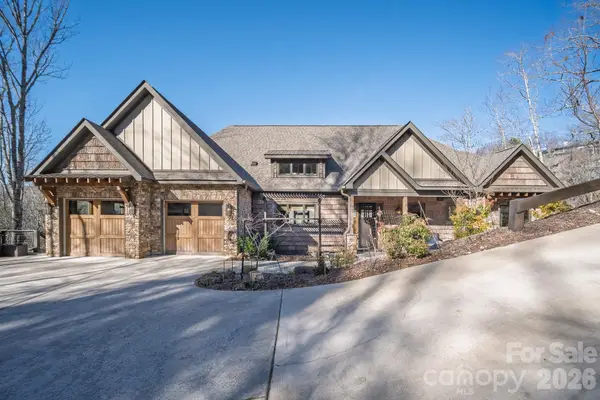 $2,450,000Active4 beds 5 baths4,373 sq. ft.
$2,450,000Active4 beds 5 baths4,373 sq. ft.333 Kanasdatsi Drive #25A/28, Brevard, NC 28712
MLS# 4330137Listed by: BLUAXIS REALTY
