903 Middlefork Road, Brevard, NC 28712
Local realty services provided by:Better Homes and Gardens Real Estate Foothills
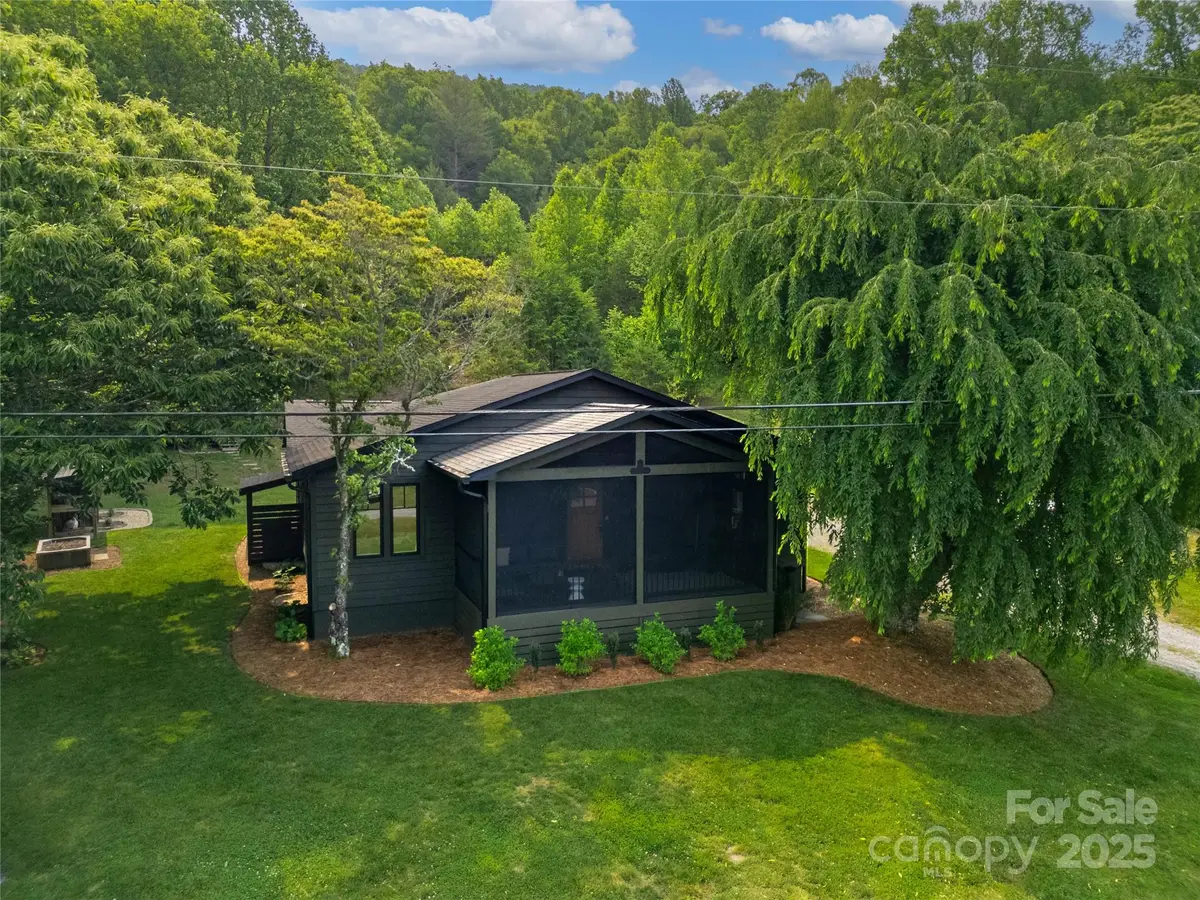
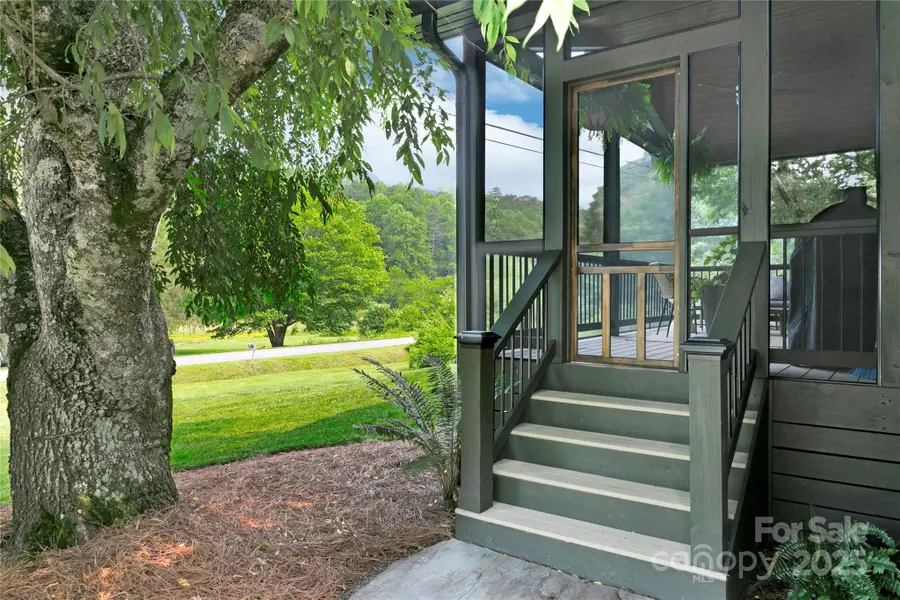
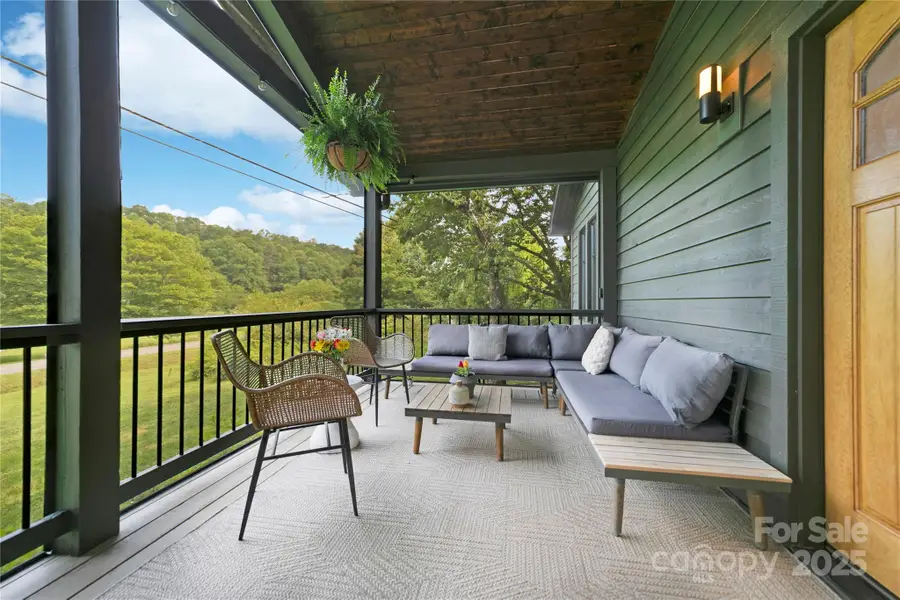
Listed by:jake raines
Office:petit properties inc
MLS#:4259647
Source:CH
903 Middlefork Road,Brevard, NC 28712
$398,500
- 2 Beds
- 3 Baths
- 1,776 sq. ft.
- Single family
- Active
Price summary
- Price:$398,500
- Price per sq. ft.:$224.38
About this home
Welcome to 903 Middlefork Road—a stunning Craftsman masterpiece nestled in an unrestricted setting. The farmhouse exterior and inviting screened-in front porch w/vaulted ceiling sets the tone for what lies within. Inside, vaulted ceilings continue through the living area creating an open, airy feel. Richly stained beams add warmth which transitions seamlessly into the open-concept dining and kitchen area. Here, you'll find new counters, a tile backsplash, a farmhouse sink, and stainless appliances. A stylish brown accent wall leads to a beautiful half bath. The split floorplan offers two luxurious primary suites, each featuring floating vanities, tiled showers, and elegant fixtures. Throughout the home, exceptional wainscoting, trim work, and craftsmanship are on full display, with durable LVP and tile flooring underfoot. The fully encapsulated crawlspace, complete with a commercial-grade dehumidifier, adds peace of mind. Inquire about additional +/-4.67 adjoining acres!
Contact an agent
Home facts
- Year built:1953
- Listing Id #:4259647
- Updated:August 15, 2025 at 01:23 PM
Rooms and interior
- Bedrooms:2
- Total bathrooms:3
- Full bathrooms:2
- Half bathrooms:1
- Living area:1,776 sq. ft.
Heating and cooling
- Cooling:Central Air
Structure and exterior
- Roof:Shingle
- Year built:1953
- Building area:1,776 sq. ft.
- Lot area:0.9 Acres
Schools
- High school:Unspecified
- Elementary school:Unspecified
Utilities
- Water:Shared Well, Well
- Sewer:Septic (At Site)
Finances and disclosures
- Price:$398,500
- Price per sq. ft.:$224.38
New listings near 903 Middlefork Road
- New
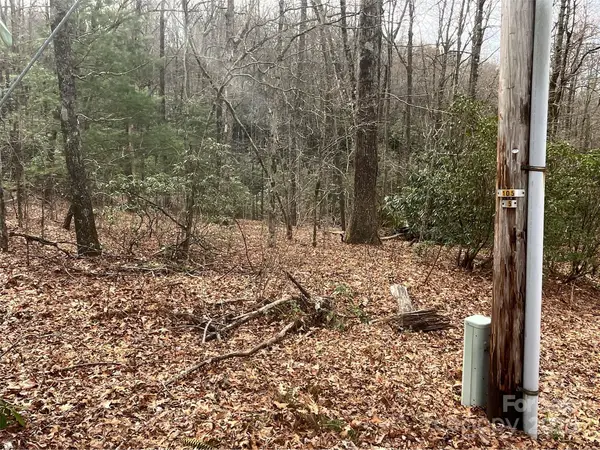 $29,999Active1.48 Acres
$29,999Active1.48 Acres999 Panther Gap Road, Brevard, NC 28712
MLS# 4292364Listed by: NATIONAL LAND REALTY - Coming Soon
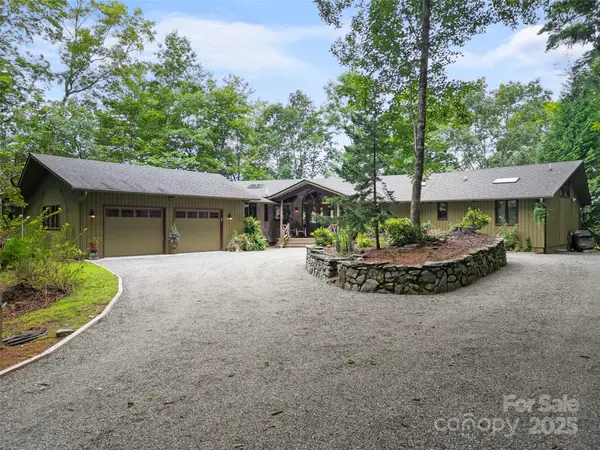 $1,045,000Coming Soon3 beds 4 baths
$1,045,000Coming Soon3 beds 4 baths632 Dvdisdi Court, Brevard, NC 28712
MLS# 4292055Listed by: LOOKING GLASS REALTY, CONNESTEE FALLS - New
 $525,000Active3 beds 1 baths1,126 sq. ft.
$525,000Active3 beds 1 baths1,126 sq. ft.123 Parkview Drive, Brevard, NC 28712
MLS# 4289353Listed by: FISHER REALTY - 10 PARK PLACE - Coming Soon
 $1,400,000Coming Soon3 beds 4 baths
$1,400,000Coming Soon3 beds 4 baths2388 Connestee Trail, Brevard, NC 28712
MLS# 4291622Listed by: LOOKING GLASS REALTY, CONNESTEE FALLS - Coming Soon
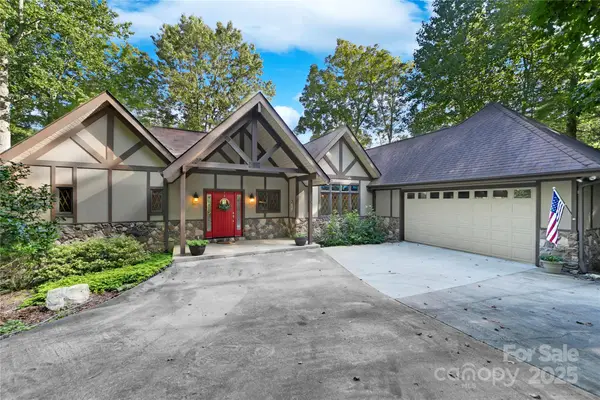 $1,490,000Coming Soon4 beds 3 baths
$1,490,000Coming Soon4 beds 3 baths174 Echota Lane, Brevard, NC 28712
MLS# 4291447Listed by: CONNESTEE FALLS REALTY - New
 $20,000Active1.48 Acres
$20,000Active1.48 AcresTBD Galvloi Court, Brevard, NC 28712
MLS# 4273673Listed by: LOOKING GLASS REALTY, CONNESTEE FALLS - New
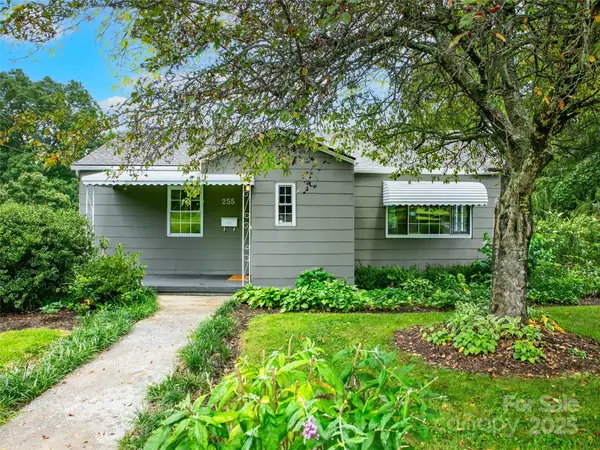 $369,000Active3 beds 1 baths1,020 sq. ft.
$369,000Active3 beds 1 baths1,020 sq. ft.255 North Country Club Road, Brevard, NC 28712
MLS# 4290219Listed by: ALLEN TATE/BEVERLY-HANKS BREVARD-DOWNTOWN 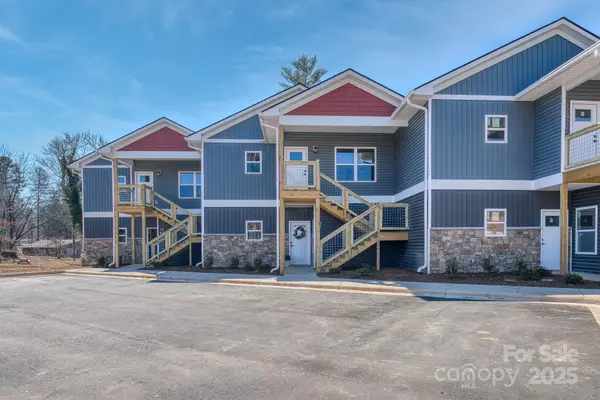 $380,000Active2 beds 2 baths1,209 sq. ft.
$380,000Active2 beds 2 baths1,209 sq. ft.143 Carver Street #9, Brevard, NC 28712
MLS# 4227148Listed by: BLUAXIS REALTY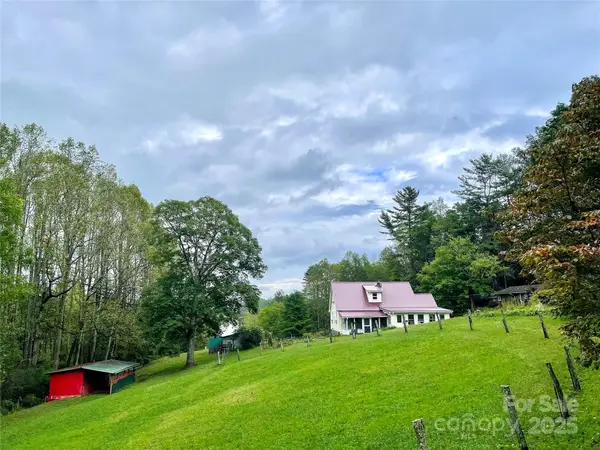 $439,000Active4 beds 2 baths2,573 sq. ft.
$439,000Active4 beds 2 baths2,573 sq. ft.256 Forest Hill Circle #1&2, Brevard, NC 28712
MLS# 4239574Listed by: BLUAXIS REALTY- New
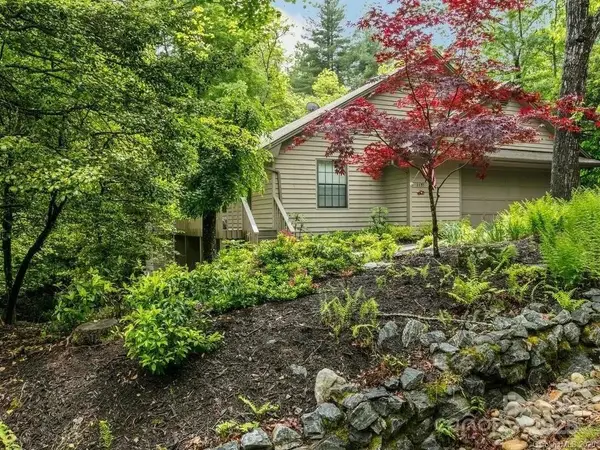 $769,000Active3 beds 3 baths2,550 sq. ft.
$769,000Active3 beds 3 baths2,550 sq. ft.1155 Soquili Drive, Brevard, NC 28712
MLS# 4291031Listed by: WILD WILD WEST GROUP LLC

