545 Juno Drive, Broadway, NC 27505
Local realty services provided by:Better Homes and Gardens Real Estate Paracle
545 Juno Drive,Broadway, NC 27505
$325,000
- 4 Beds
- 3 Baths
- 2,213 sq. ft.
- Single family
- Pending
Listed by: angela donohoe
Office: main street realty group
MLS#:747102
Source:NC_FRAR
Price summary
- Price:$325,000
- Price per sq. ft.:$146.86
- Monthly HOA dues:$12.08
About this home
$2K IN CLOSING COSTS SOUND GOOD?? THE PREFERRED LENDER IS OFFERING $2K TOWARDS CLOSING COSTS! PLUS PLUS PLUS BRAND NEW CARPET IN LIVING RM., STAIRS, AND THROUGHOUT THE UPSTAIRS! Paint touch ups and READY FOR YOU! Step into this spacious and beautifully maintained 4-bedroom, 2.5 bath home nestled in the desirable Tingen Pointe neighborhood- just 25 minutes to military base WITH HUGE DECK AND AN ABOVE GROUND POOL (plus pool equipment staying). Over 2100 sq ft of thoughtful design, all bedrooms located upstairs for added privacy. Other interior features include: a formal dining room or transform into a flex space, eat-in kitchen with granite countertops, beautiful cabinetry, and a must have pantry. Living room with fireplace, half bath on main floor. Laundry upstairs (washer and dryer staying!) for added convenience close to bedrooms. Outdoors, enjoy the HUGE deck, an above ground pool, fully fenced backyard with privacy fencing, situated on corner lot. No worries about parking! This home offers an oversized garage and driveway! Schedule your showing today!
Contact an agent
Home facts
- Year built:2013
- Listing ID #:747102
- Added:163 day(s) ago
- Updated:December 29, 2025 at 08:47 AM
Rooms and interior
- Bedrooms:4
- Total bathrooms:3
- Full bathrooms:2
- Half bathrooms:1
- Living area:2,213 sq. ft.
Heating and cooling
- Heating:Heat Pump
Structure and exterior
- Year built:2013
- Building area:2,213 sq. ft.
- Lot area:0.35 Acres
Schools
- High school:Western Harnett High School
- Middle school:Western Harnett Middle School
- Elementary school:South Harnett Elementary School
Utilities
- Water:Public
- Sewer:Septic Tank
Finances and disclosures
- Price:$325,000
- Price per sq. ft.:$146.86
New listings near 545 Juno Drive
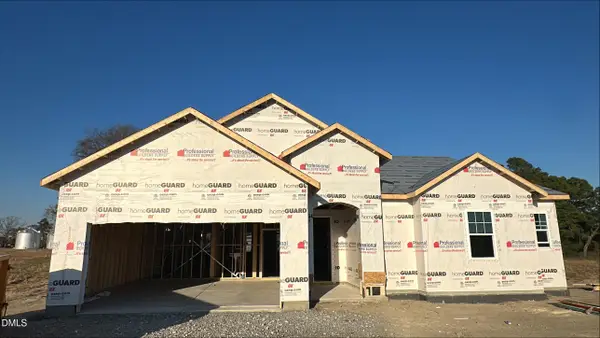 $343,046Active2 beds 2 baths2,100 sq. ft.
$343,046Active2 beds 2 baths2,100 sq. ft.75 Stuart Grove Road, Broadway, NC 27505
MLS# 10134461Listed by: MATTAMY HOMES LLC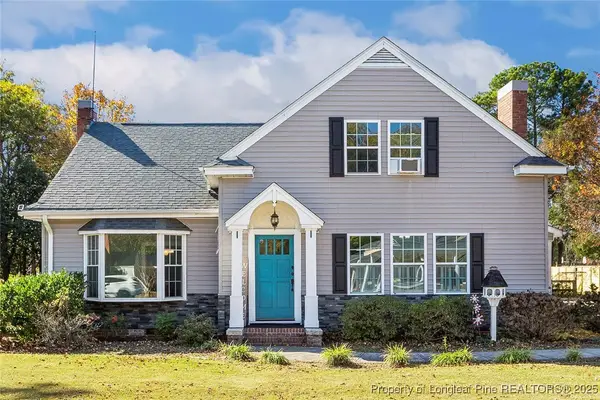 $495,000Active4 beds 3 baths3,137 sq. ft.
$495,000Active4 beds 3 baths3,137 sq. ft.315 S Main Street, Broadway, NC 27505
MLS# 753568Listed by: ADCOCK REAL ESTATE SERVICES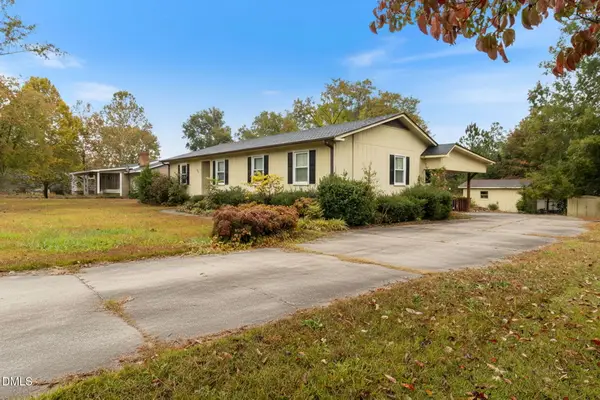 $258,900Active3 beds 2 baths1,443 sq. ft.
$258,900Active3 beds 2 baths1,443 sq. ft.306 1st Street, Broadway, NC 27505
MLS# 10130399Listed by: TOTAL PERFORMANCE REALTY LLC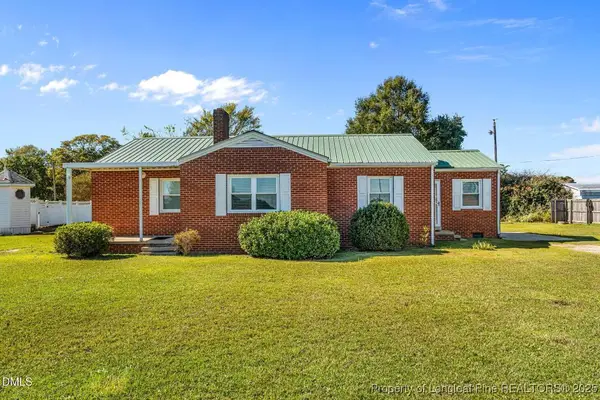 $234,900Pending2 beds 1 baths1,638 sq. ft.
$234,900Pending2 beds 1 baths1,638 sq. ft.406 E Harrington Avenue, Broadway, NC 27505
MLS# 751995Listed by: MANNING REALTY $249,000Active3 beds 2 baths1,502 sq. ft.
$249,000Active3 beds 2 baths1,502 sq. ft.418 N Main Street, Broadway, NC 27505
MLS# 10124489Listed by: ADVANCED PROPERTY SOLUTIONS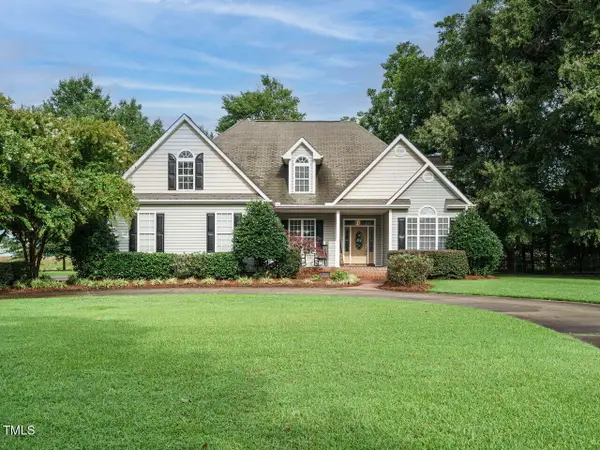 $499,900Pending5 beds 4 baths2,990 sq. ft.
$499,900Pending5 beds 4 baths2,990 sq. ft.300 E Harrington Avenue, Broadway, NC 27505
MLS# 10116177Listed by: RE/MAX UNITED
