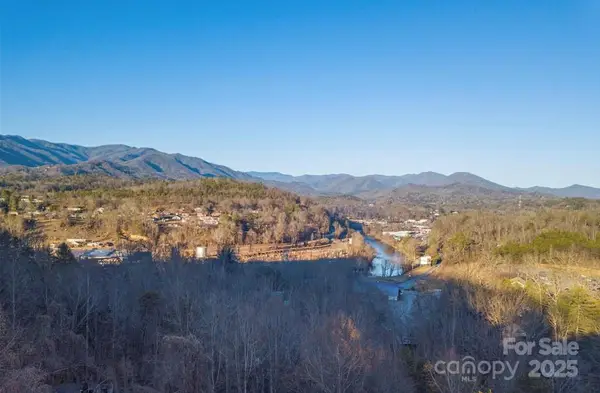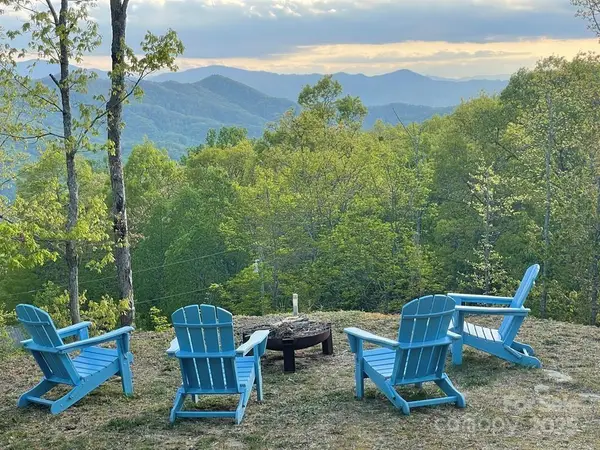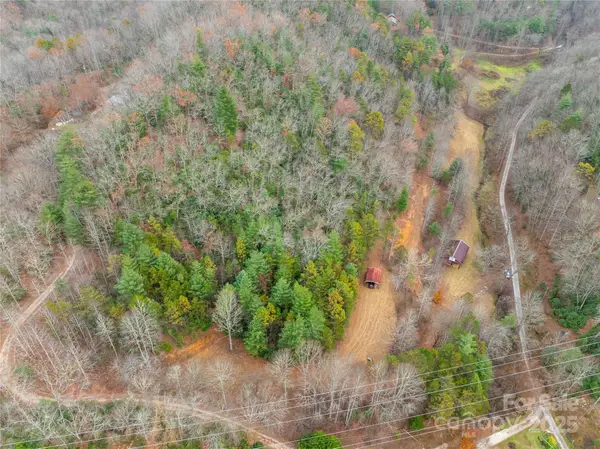295 Dills Road, Bryson City, NC 28713
Local realty services provided by:Better Homes and Gardens Real Estate Paracle
Listed by: diane jones
Office: real broker, llc.
MLS#:4280910
Source:CH
295 Dills Road,Bryson City, NC 28713
$1,995,000
- 4 Beds
- 5 Baths
- 5,122 sq. ft.
- Single family
- Active
Price summary
- Price:$1,995,000
- Price per sq. ft.:$389.5
About this home
Introducing The Record Bar House – a once-in-a-generation opportunity to own one of the most iconic and impeccably crafted luxury estates in the Great Smoky Mountains. Built for the executives of one of America’s largest music empires and constructed by the region’s finest builders, this renovated 6,500+ sq ft architectural marvel blends bold mountain character with sleek, modern design. Perched above the Nantahala Gorge with amazing unobstructed views, it’s just minutes from the NOC, Appalachian Trail, and Fontana Lake—offering hiking, whitewater rafting, kayaking, swimming and more. Features include spa-style suites, a dramatic great room with a circular stone hearth, rooftop deck and stunning 360° mountain views, sauna, and new gym with panoramic vistas. Entertain on stone terraces with a hot tub and open-air lounges. Unrestricted, move-in ready, and a rare opportunity to own in the heart of Western North Carolina—near Asheville, Highlands, and beyond.
Contact an agent
Home facts
- Year built:1986
- Listing ID #:4280910
- Updated:December 17, 2025 at 09:58 PM
Rooms and interior
- Bedrooms:4
- Total bathrooms:5
- Full bathrooms:4
- Half bathrooms:1
- Living area:5,122 sq. ft.
Heating and cooling
- Cooling:Heat Pump
- Heating:Heat Pump
Structure and exterior
- Roof:Composition
- Year built:1986
- Building area:5,122 sq. ft.
- Lot area:1.17 Acres
Schools
- High school:Swain
- Elementary school:West Swain
Utilities
- Water:Well
- Sewer:Septic (At Site)
Finances and disclosures
- Price:$1,995,000
- Price per sq. ft.:$389.5
New listings near 295 Dills Road
- New
 $25,000Active0.25 Acres
$25,000Active0.25 Acres00 Homestead Avenue #18, Bryson City, NC 28713
MLS# 4328111Listed by: KELLER WILLIAMS GREAT SMOKIES  $170,000Active2 Acres
$170,000Active2 Acres00 Falls View Drive #70, Bryson City, NC 28713
MLS# 4296969Listed by: REAL BROKER, LLC $999,000Active2 beds 4 baths2,950 sq. ft.
$999,000Active2 beds 4 baths2,950 sq. ft.1105 Falls View Drive, Bryson City, NC 28713
MLS# 4295433Listed by: REAL BROKER, LLC $750,000Active3 beds 2 baths1,936 sq. ft.
$750,000Active3 beds 2 baths1,936 sq. ft.242 Crossview Drive, Bryson City, NC 28713
MLS# 4320592Listed by: REAL BROKER, LLC $279,000Active11.5 Acres
$279,000Active11.5 Acres104 Robin Lane, Bryson City, NC 28713
MLS# 4318204Listed by: MOSSY OAK PROPERTIES CAROLINA TIMBER & REALTY $650,000Active4 beds 4 baths2,340 sq. ft.
$650,000Active4 beds 4 baths2,340 sq. ft.540 Toot Hollow Road, Bryson City, NC 28713
MLS# 4324670Listed by: NEST REALTY ASHEVILLE $125,000Active18.55 Acres
$125,000Active18.55 Acres999 Cullisia Road, Bryson City, NC 28713
MLS# 4316204Listed by: MOSSY OAK PROPERTIES CAROLINA TIMBER & REALTY $49,500Active6.48 Acres
$49,500Active6.48 AcresLot 39 Brush Creek Mountain Road #39, Bryson City, NC 28713
MLS# 4310049Listed by: MOSSY OAK PROPERTIES CAROLINA TIMBER & REALTY $799,990Active3 beds 4 baths2,446 sq. ft.
$799,990Active3 beds 4 baths2,446 sq. ft.27 Indianola Lane, Bryson City, NC 28713
MLS# 4322202Listed by: YELLOW ROSE REAL ESTATE LLC $39,000Active4 Acres
$39,000Active4 AcresLot 7 Deer Ridge Road, Bryson City, NC 28713
MLS# 4321782Listed by: REAL BROKER, LLC
