534 Eagles View Road, Bryson City, NC 28713
Local realty services provided by:Better Homes and Gardens Real Estate Paracle
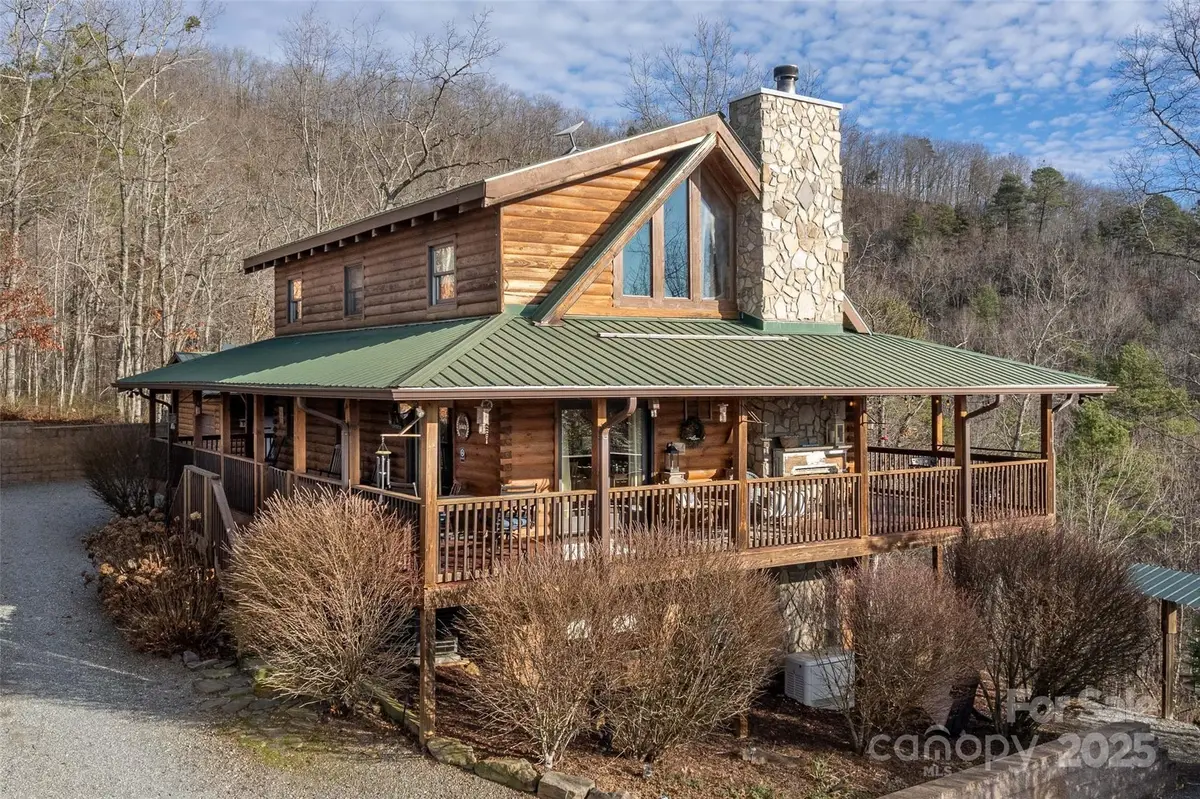
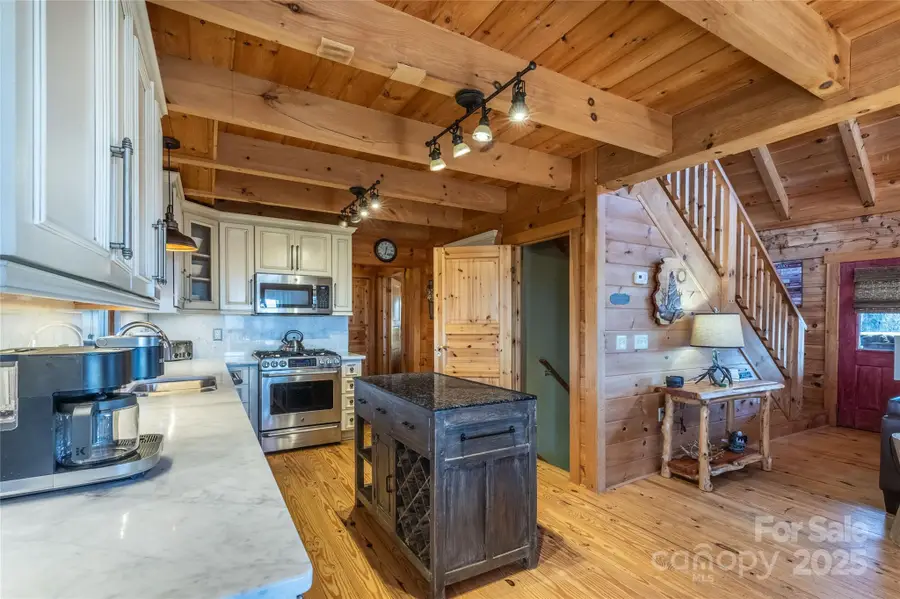
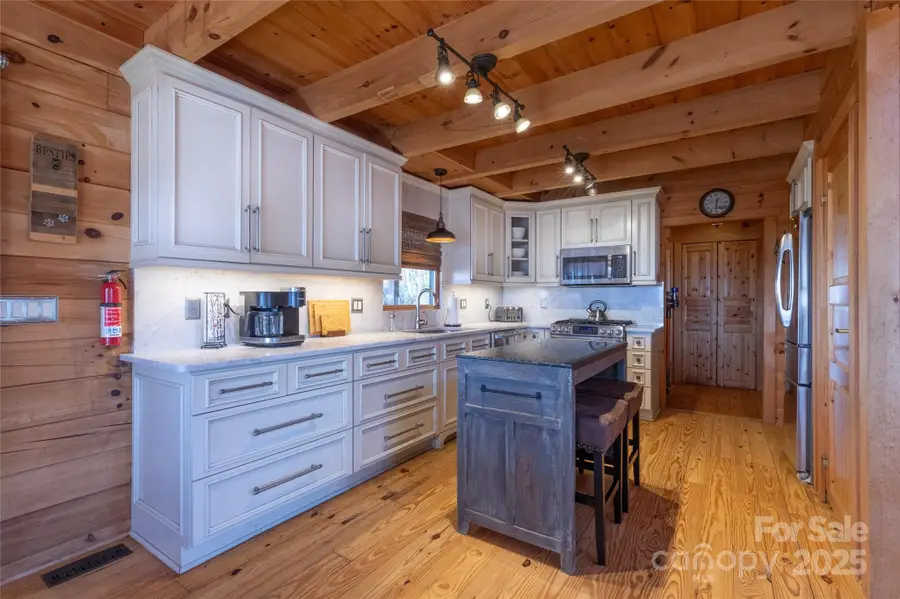
Listed by:rebekah smith
Office:bryson city realty group, llc.
MLS#:4215867
Source:CH
534 Eagles View Road,Bryson City, NC 28713
$799,000
- 3 Beds
- 4 Baths
- 2,328 sq. ft.
- Single family
- Active
Price summary
- Price:$799,000
- Price per sq. ft.:$343.21
About this home
This enchanting property, unfettered by restrictions and sprawling over 20 acres, offers not just a home, but a retreat from the ordinary. The residence itself is cozy and spacious, embraced in a full wrap-around porch, inviting you to savor the panoramic mountain vistas that change with the seasons. As you step inside, the home greets you with a blend of rustic charm and modern comforts, making every moment spent here a memory in the making. The allure of a hot tub, the relaxation offered by a private sauna, and the gathering-friendly fire pit promise endless evenings of joy and tranquility. Complete with a whole home generator equipped with a 500lb in-ground propane tank ensuring peace of mind. The greenhouse, complete with irrigation and electricity, is ready for your horticultural projects or organic gardening. The estate also boasts a buildable house. site, complete with a well and a 2-bedroom septic system already in place, currently home to a small camper. Sold fully furnished
Contact an agent
Home facts
- Year built:2005
- Listing Id #:4215867
- Updated:August 03, 2025 at 11:08 AM
Rooms and interior
- Bedrooms:3
- Total bathrooms:4
- Full bathrooms:3
- Half bathrooms:1
- Living area:2,328 sq. ft.
Heating and cooling
- Cooling:Heat Pump
- Heating:Heat Pump
Structure and exterior
- Roof:Metal
- Year built:2005
- Building area:2,328 sq. ft.
- Lot area:20.86 Acres
Schools
- High school:Swain
- Elementary school:Swain
Utilities
- Water:Well
- Sewer:Septic (At Site)
Finances and disclosures
- Price:$799,000
- Price per sq. ft.:$343.21
New listings near 534 Eagles View Road
- New
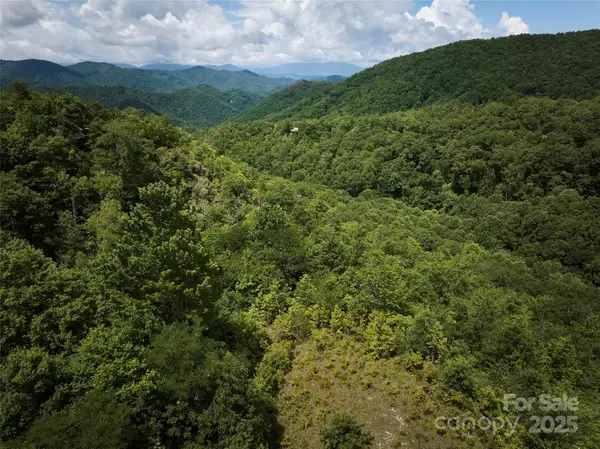 $59,900Active3.12 Acres
$59,900Active3.12 AcresLot 24 Piedmont Way #24, Bryson City, NC 28713
MLS# 4279674Listed by: KELLER WILLIAMS GREAT SMOKIES - BRYSON CITY - New
 $2,350,000Active160.19 Acres
$2,350,000Active160.19 Acresna Fontana Lake Estate, Bryson City, NC 28713
MLS# 4244835Listed by: GOOD LIFE REAL ESTATE COMPANY - New
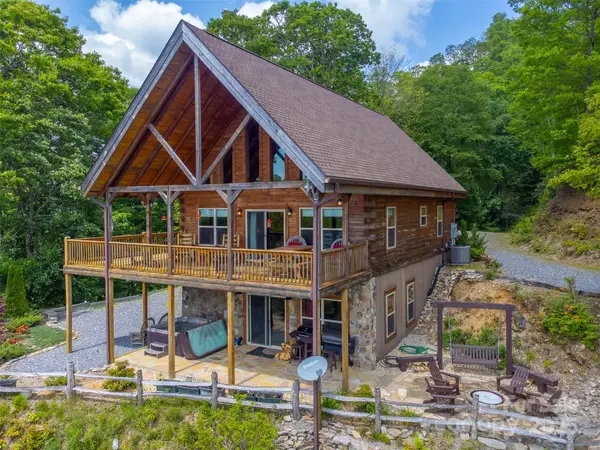 $799,000Active3 beds 3 baths2,697 sq. ft.
$799,000Active3 beds 3 baths2,697 sq. ft.214 Indianola Lane, Bryson City, NC 28713
MLS# 4291079Listed by: KELLER WILLIAMS GREAT SMOKIES - BRYSON CITY - New
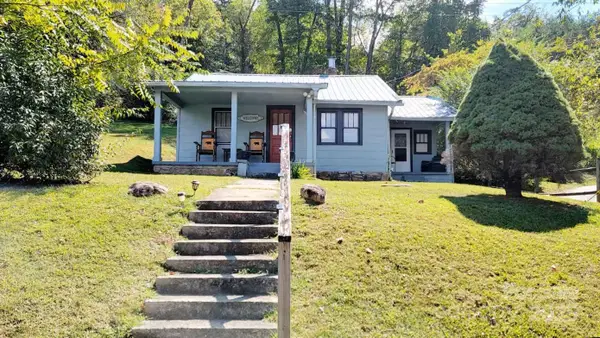 $240,000Active2 beds 1 baths758 sq. ft.
$240,000Active2 beds 1 baths758 sq. ft.35 B Street, Bryson City, NC 28713
MLS# 4290342Listed by: SUNDOG REALTY, INC. - New
 $144,000Active9.4 Acres
$144,000Active9.4 Acres00 Grassy Branch Road, Bryson City, NC 28713
MLS# 4290245Listed by: CHOSEN REALTY OF NC LLC - New
 $399,900Active3 beds 2 baths1,225 sq. ft.
$399,900Active3 beds 2 baths1,225 sq. ft.285 Silvermine Branch Road, Bryson City, NC 28713
MLS# 4289392Listed by: APPALACHIAN REAL ESTATE 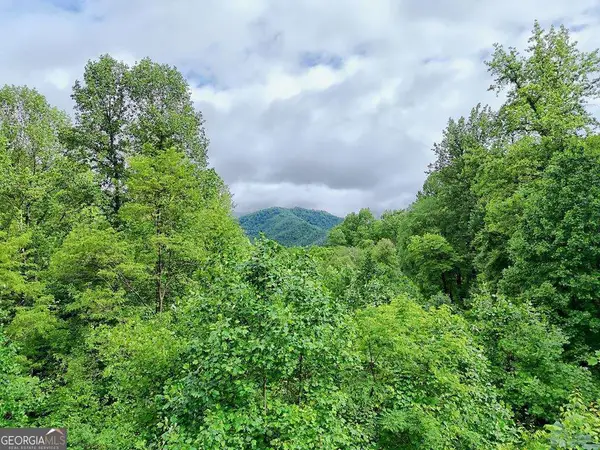 $125,000Active4.64 Acres
$125,000Active4.64 AcresL2 Georgianna Lane, Bryson City, NC 28713
MLS# 10574082Listed by: RE/MAX Town & Country $675,000Active3 beds 3 baths1,720 sq. ft.
$675,000Active3 beds 3 baths1,720 sq. ft.241 Golden Hawk Drive #85, Bryson City, NC 28713
MLS# 4285489Listed by: YELLOW ROSE REAL ESTATE LLC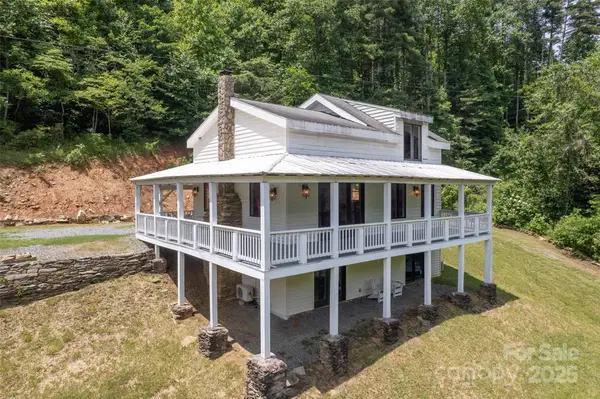 $468,000Active3 beds 3 baths2,423 sq. ft.
$468,000Active3 beds 3 baths2,423 sq. ft.44 Moonlight Trail, Bryson City, NC 28713
MLS# 4285556Listed by: BRYSON CITY REALTY GROUP, LLC $275,000Active2 beds 1 baths846 sq. ft.
$275,000Active2 beds 1 baths846 sq. ft.160 Observation Point Road, Bryson City, NC 28713
MLS# 4284631Listed by: YELLOW ROSE REAL ESTATE LLC
