110 Summerseat Way, Bunnlevel, NC 28323
Local realty services provided by:Better Homes and Gardens Real Estate Paracle
Listed by:wayne wheeler
Office:realty one group liberty
MLS#:744466
Source:NC_FRAR
Price summary
- Price:$279,900
- Price per sq. ft.:$149.68
- Monthly HOA dues:$50
About this home
Charming 3-Bedroom Home in Vandercroft Farms!! Welcome to this beautifully maintained home in the desirable Vandercroft Farms community. Conveniently located near Lillington, Campbell University, and just a short drive to Fort Bragg, this home offers both comfort and accessibility. Step inside to soaring ceilings and a versatile office or library space right off the foyer. The spacious dine-in kitchen provides plenty of room for gatherings and everyday meals. Upstairs, the oversized primary suite features a tray ceiling, a generous walk-in closet, and a private en-suite bath—your perfect retreat. Enjoy peace of mind with a new roof (2025). The neighborhood offers an array of amenities including street lights, a clubhouse, pool, basketball court, volleyball court, and a playground—perfect for active living and community enjoyment. Don’t miss this opportunity to own a home that combines function, charm, and a great location!
Contact an agent
Home facts
- Year built:2013
- Listing ID #:744466
- Added:118 day(s) ago
- Updated:September 29, 2025 at 03:13 PM
Rooms and interior
- Bedrooms:3
- Total bathrooms:3
- Full bathrooms:2
- Half bathrooms:1
- Living area:1,870 sq. ft.
Heating and cooling
- Cooling:Central Air
- Heating:Heat Pump
Structure and exterior
- Year built:2013
- Building area:1,870 sq. ft.
- Lot area:0.22 Acres
Schools
- High school:Harnett Central
- Middle school:Harnett Central Middle
- Elementary school:Lillington Shawtown Elem
Utilities
- Water:Public
- Sewer:County Sewer
Finances and disclosures
- Price:$279,900
- Price per sq. ft.:$149.68
New listings near 110 Summerseat Way
- New
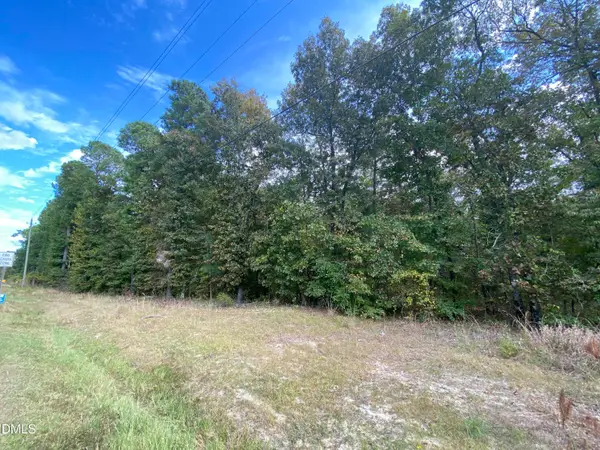 $240,000Active6.03 Acres
$240,000Active6.03 Acres123 Nc 210 S, Bunnlevel, NC 28323
MLS# 10124485Listed by: INTEGRA REALTY - New
 $1,499,000Active71.35 Acres
$1,499,000Active71.35 AcresLemuel Black Road, Bunnlevel, NC 28323
MLS# LP750731Listed by: NIPPER PROPERTIES - New
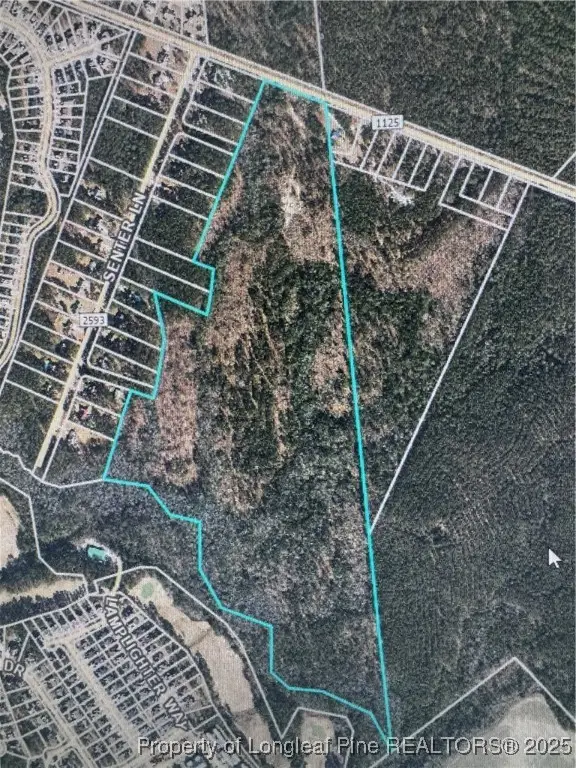 $1,499,000Active71.35 Acres
$1,499,000Active71.35 AcresLemuel Black Road, Bunnlevel, NC 28323
MLS# 750731Listed by: NIPPER PROPERTIES - New
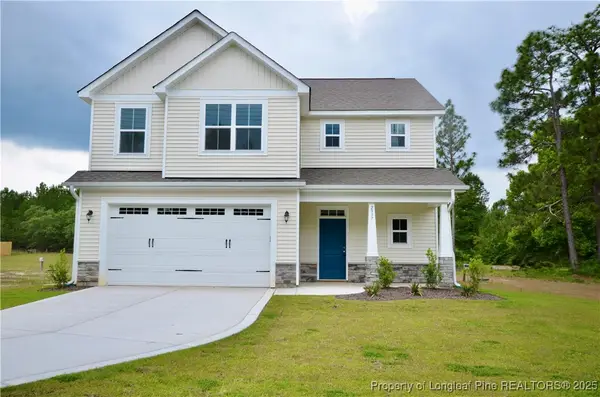 $344,900Active4 beds 3 baths2,058 sq. ft.
$344,900Active4 beds 3 baths2,058 sq. ft.2937 Lemuel Black Road, Bunnlevel, NC 28323
MLS# 750724Listed by: COLDWELL BANKER ADVANTAGE - FAYETTEVILLE - New
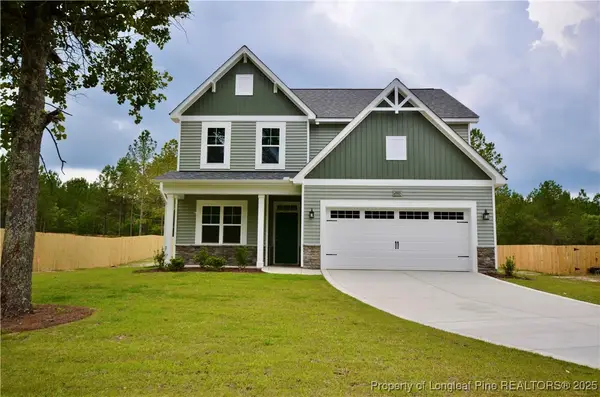 $360,000Active4 beds 3 baths2,150 sq. ft.
$360,000Active4 beds 3 baths2,150 sq. ft.2885 Lemuel Black Road, Bunnlevel, NC 28323
MLS# 750735Listed by: COLDWELL BANKER ADVANTAGE - FAYETTEVILLE 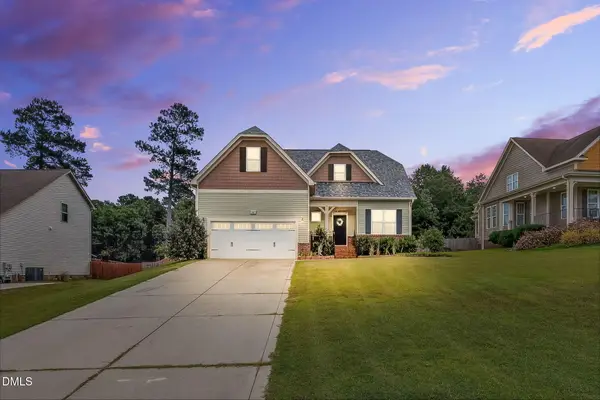 $350,000Active4 beds 3 baths2,155 sq. ft.
$350,000Active4 beds 3 baths2,155 sq. ft.78 Saw Grass Court, Bunnlevel, NC 28323
MLS# 10122345Listed by: EXP REALTY, LLC - C $140,000Active41.39 Acres
$140,000Active41.39 Acres0 Bunnlevel Erwin Rd Road, Bunnlevel, NC 28323
MLS# 10121029Listed by: MOSSY OAK PROPERTIES LAND AND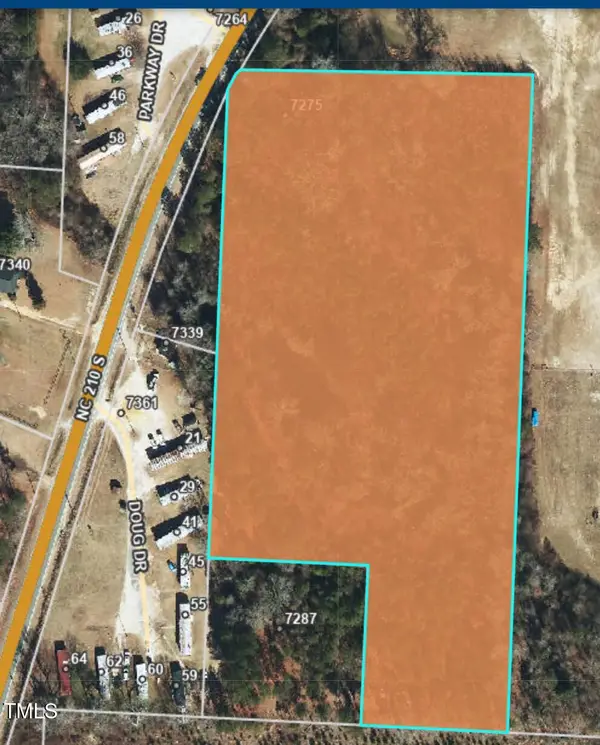 $299,000Active6.92 Acres
$299,000Active6.92 Acres7275 Nc 210, Bunnlevel, NC 28323
MLS# 10120825Listed by: COLDWELL BANKER HPW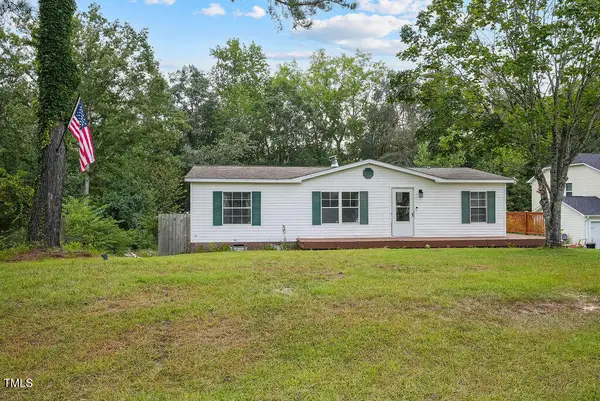 $199,900Active3 beds 2 baths1,182 sq. ft.
$199,900Active3 beds 2 baths1,182 sq. ft.579 Lakerun Drive, Bunnlevel, NC 28323
MLS# 10119441Listed by: EXP REALTY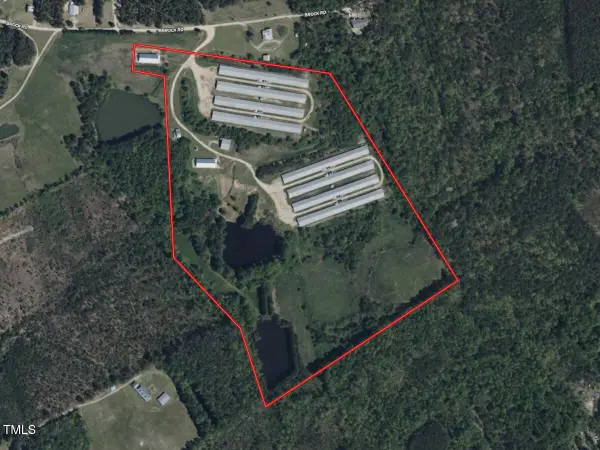 $2,150,000Active45 Acres
$2,150,000Active45 Acres0 Brock Rd. Road, Bunnlevel, NC 28323
MLS# 10118069Listed by: NC LAND AND FARMS INC
