2483 Mcneill Hobbs Road, Bunnlevel, NC 28323
Local realty services provided by:Better Homes and Gardens Real Estate Lifestyle Property Partners
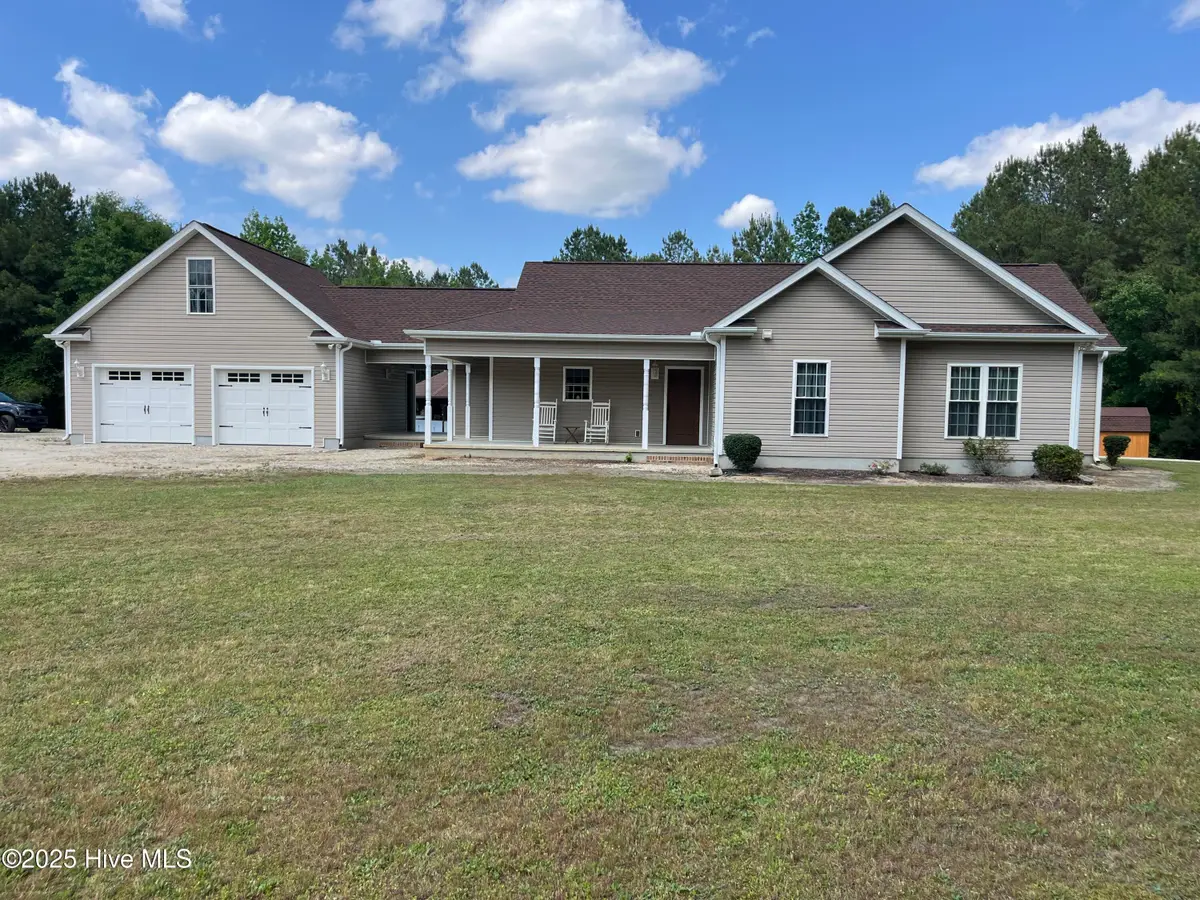
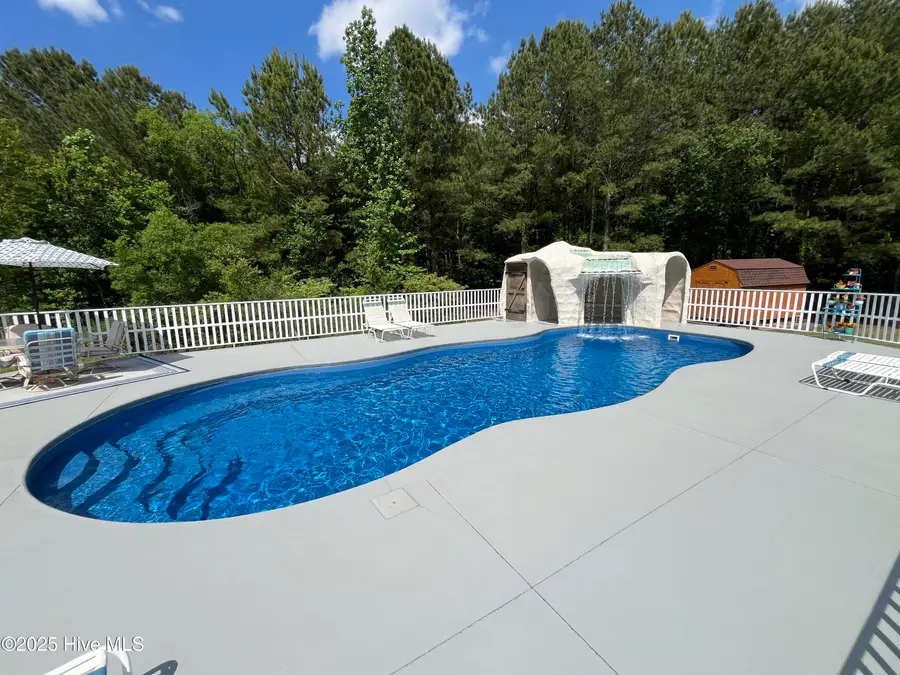
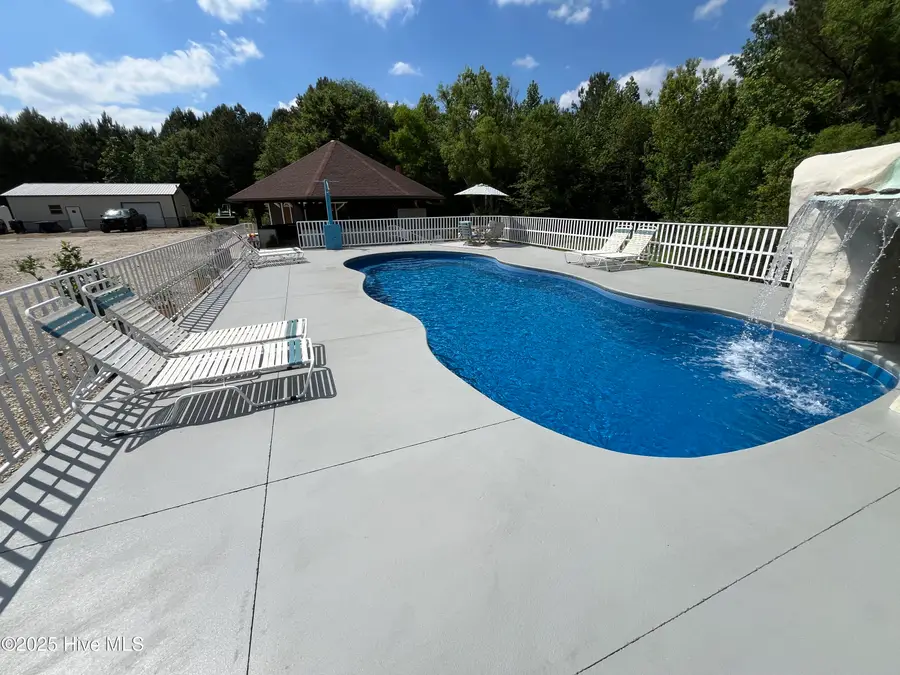
2483 Mcneill Hobbs Road,Bunnlevel, NC 28323
$950,000
- 3 Beds
- 2 Baths
- 1,855 sq. ft.
- Single family
- Active
Listed by:daniel carlton
Office:homes by carlton realty, llc.
MLS#:100506627
Source:NC_CCAR
Price summary
- Price:$950,000
- Price per sq. ft.:$512.13
About this home
Embrace this 23 Acre Homestead Paradise!! Nestled on over 23 acres of serene countryside, this 3 bedroom custom-built home offers unparalleled privacy perfect for relaxing and entertainment. The property features a Spacious Open Concept with Porcelain tile flooring and custom cherry wood barn doors that add rustic charm throughout the main living areas. Includes a large safe. The large Kitchen is complemented by granite countertops and lots of cabinet space. The Primary Suite features a spa-like experience with a dual-head walk-in shower and ample closet space.
Step outside into the custom In-Ground Pool featuring a shaded seating areas and a soothing fountain, perfect for unwinding on warm days. The Covered Pavilion boasts a stunning ceiling and houses a professional-grade outdoor kitchen, complete with a pizza oven, gas stove, sink, refrigerator, TV, and ample space, ideal for hosting gatherings. Conveniently located next to the pool is a bath house with a walk-in tile shower and changing area.
Oversized Garage includes a partially finished bonus area upstairs, offering potential for expansion or additional living space. Concrete platform and plumbing to the house already in place for an all home generator.
The 40x30 Shop is fully wired offering endless possibilities for use. Also includes additional Outbuildings perfect for storage or workshop needs along with a private shooting range. This property backs up to Upper Little River providing a tranquil setting and opportunities for outdoor activities. Don't miss out on this amazing piece of nature, just in time for summer!!
Contact an agent
Home facts
- Year built:2016
- Listing Id #:100506627
- Added:86 day(s) ago
- Updated:August 15, 2025 at 10:12 AM
Rooms and interior
- Bedrooms:3
- Total bathrooms:2
- Full bathrooms:2
- Living area:1,855 sq. ft.
Heating and cooling
- Cooling:Central Air
- Heating:Electric, Forced Air, Heat Pump, Heating
Structure and exterior
- Roof:Shingle
- Year built:2016
- Building area:1,855 sq. ft.
- Lot area:23.15 Acres
Schools
- High school:Harnett Central High School
- Middle school:Harnett Central Middle School
- Elementary school:Lillington-Shawtown Elementary School
Utilities
- Water:Well
Finances and disclosures
- Price:$950,000
- Price per sq. ft.:$512.13
New listings near 2483 Mcneill Hobbs Road
- New
 $235,000Active3 beds 2 baths1,772 sq. ft.
$235,000Active3 beds 2 baths1,772 sq. ft.2455 Mclean Chapel Church Road, Bunnlevel, NC 28323
MLS# 10115816Listed by: BEYCOME BROKERAGE REALTY LLC 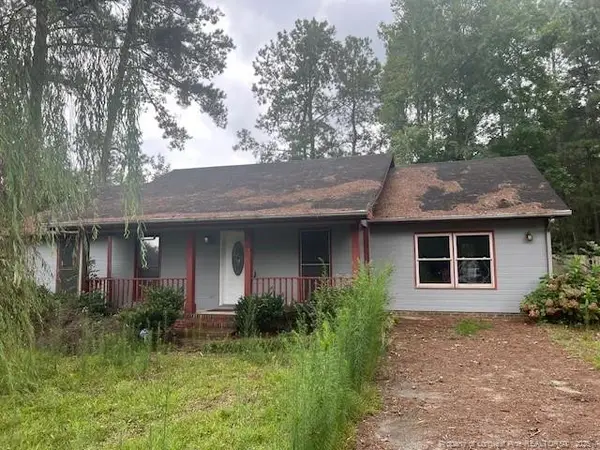 $119,000Pending3 beds 2 baths1,460 sq. ft.
$119,000Pending3 beds 2 baths1,460 sq. ft.211 Lemuel Black Road, Bunnlevel, NC 28323
MLS# LP748567Listed by: NEXTHOME IN THE PINES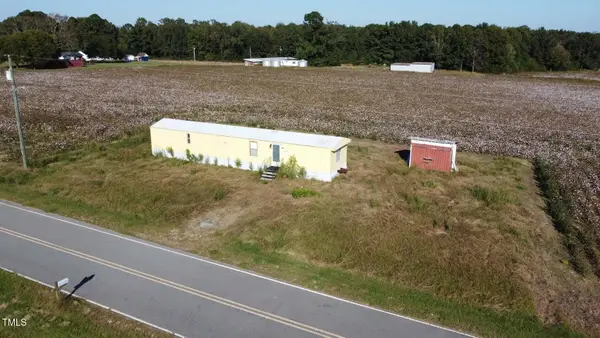 $149,500Active2 beds 2 baths1,092 sq. ft.
$149,500Active2 beds 2 baths1,092 sq. ft.153 Covington Road, Bunnlevel, NC 28323
MLS# 10113010Listed by: ABARE REAL ESTATE & PROPERTY M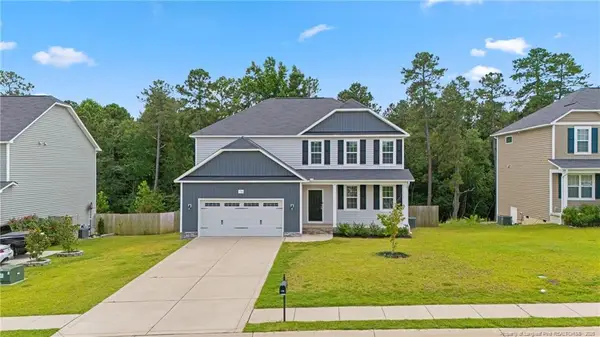 $339,999Active5 beds 3 baths2,204 sq. ft.
$339,999Active5 beds 3 baths2,204 sq. ft.156 Silk Oak Drive, Bunnlevel, NC 28323
MLS# LP746634Listed by: EXP REALTY LLC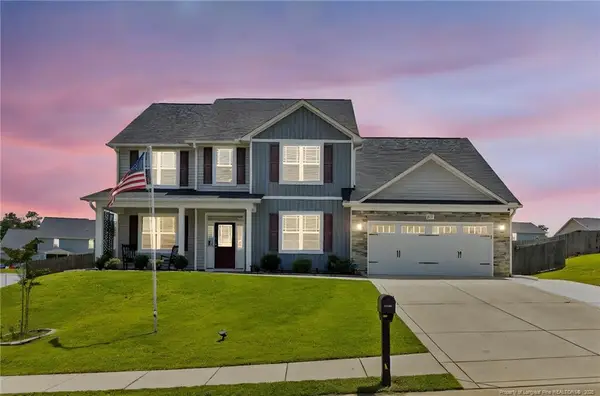 $380,000Pending4 beds 3 baths3,493 sq. ft.
$380,000Pending4 beds 3 baths3,493 sq. ft.614 Angel Oak Drive, Bunnlevel, NC 28323
MLS# LP746091Listed by: SASQUATCH REAL ESTATE TEAM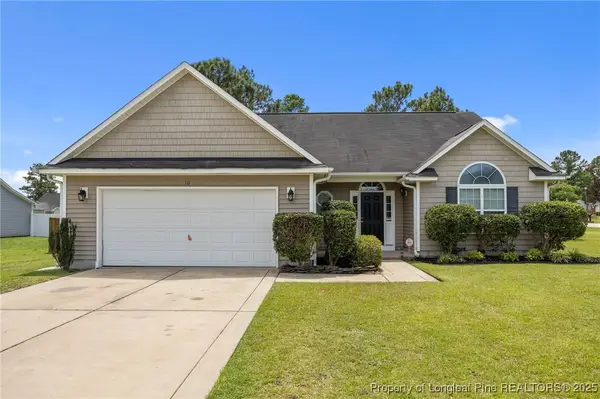 $309,900Pending3 beds 3 baths2,225 sq. ft.
$309,900Pending3 beds 3 baths2,225 sq. ft.10 Chinkapin Oak Circle, Bunnlevel, NC 28323
MLS# 746992Listed by: REAL BROKER LLC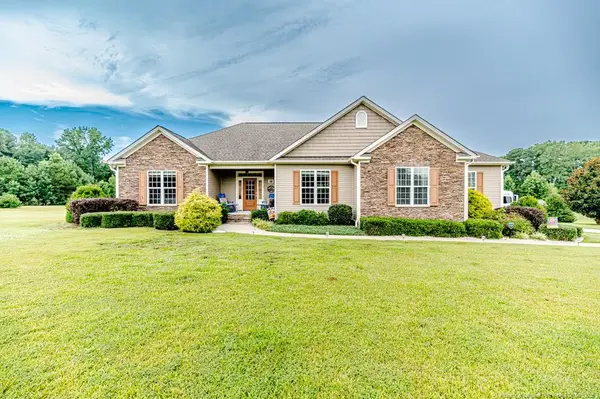 $434,900Pending3 beds 3 baths2,150 sq. ft.
$434,900Pending3 beds 3 baths2,150 sq. ft.201 Lasater Road, Bunnlevel, NC 28323
MLS# LP746942Listed by: W.S. WELLONS REALTY $125,000Pending3 beds 2 baths1,828 sq. ft.
$125,000Pending3 beds 2 baths1,828 sq. ft.150 Church Circle Lane, Bunnlevel, NC 28323
MLS# 746991Listed by: LEGA C REALTY, LLC.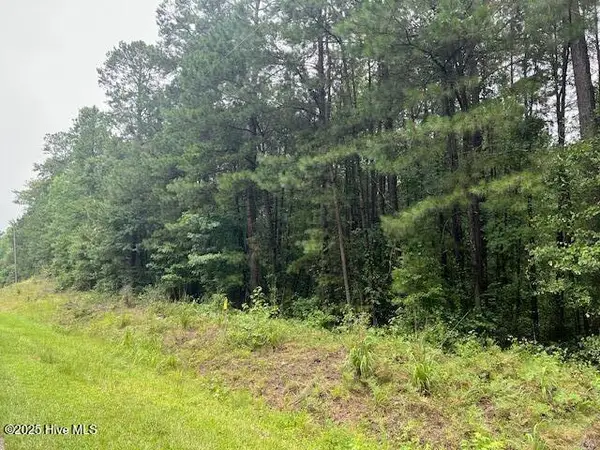 $305,000Active19.22 Acres
$305,000Active19.22 Acres00 Loop Road Road, Bunnlevel, NC 28323
MLS# 100518603Listed by: NEXTHOME IN THE PINES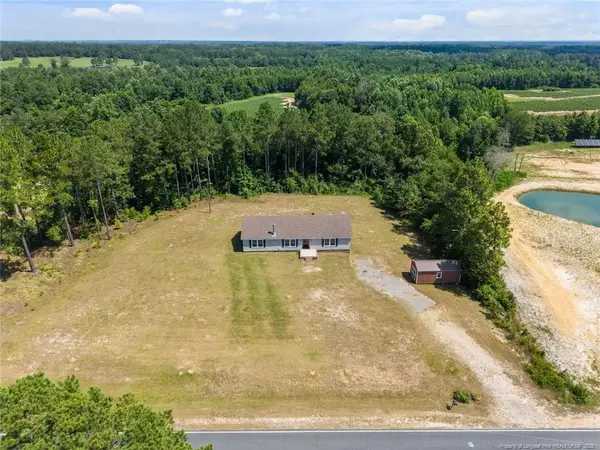 $269,000Pending3 beds 2 baths1,965 sq. ft.
$269,000Pending3 beds 2 baths1,965 sq. ft.1271 Nutgrass Road, Bunnlevel, NC 28323
MLS# LP746414Listed by: HOMEZU
