265 Tactical Drive, Bunnlevel, NC 28323
Local realty services provided by:Better Homes and Gardens Real Estate Paracle
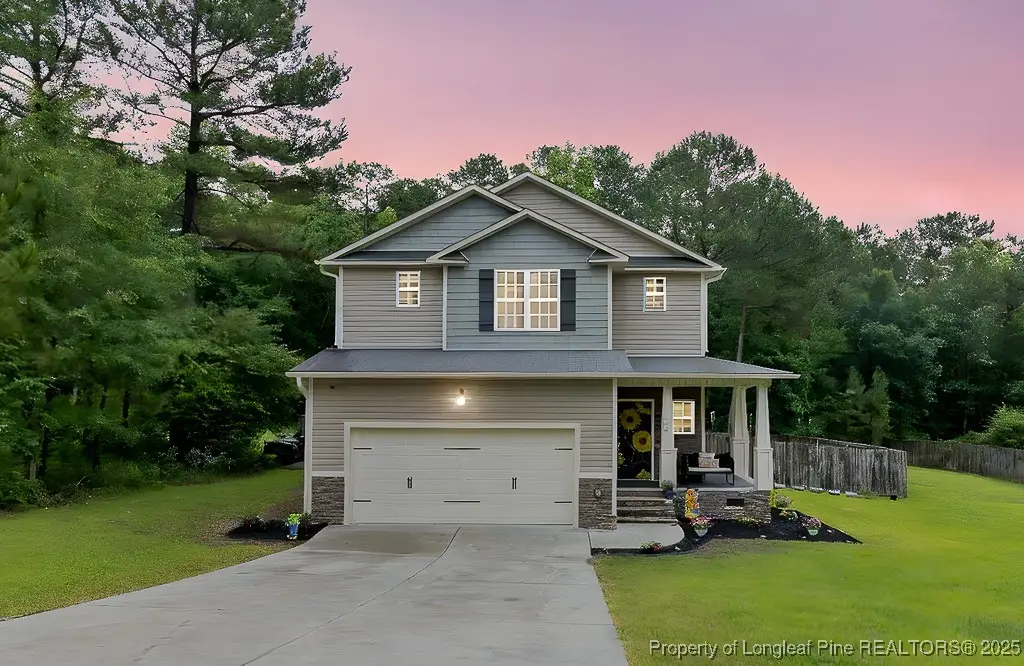
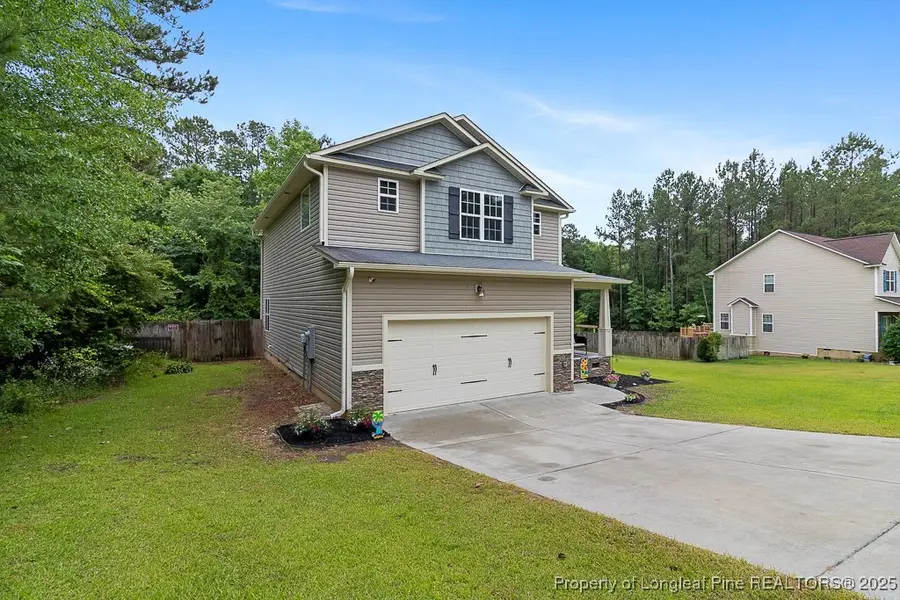
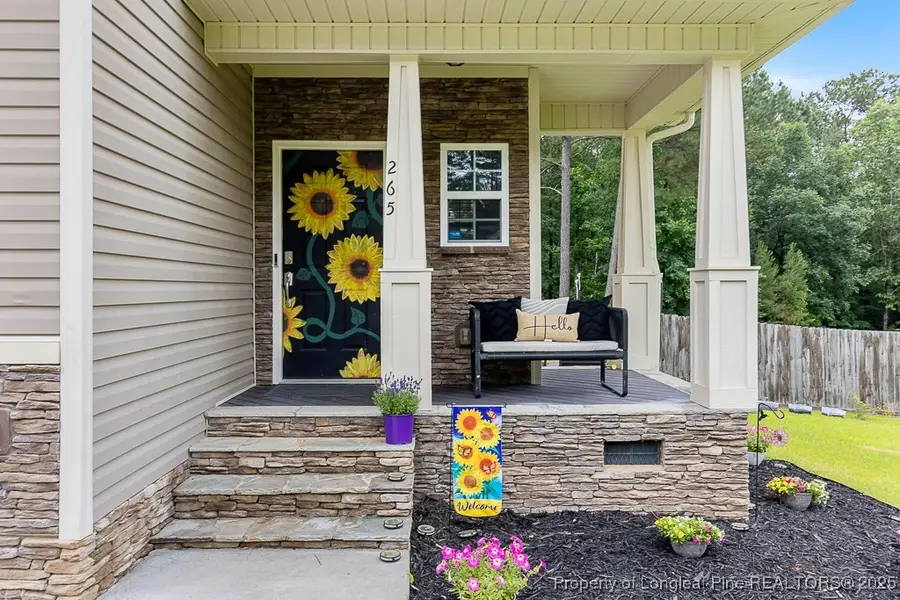
265 Tactical Drive,Bunnlevel, NC 28323
$294,000
- 3 Beds
- 3 Baths
- 1,986 sq. ft.
- Single family
- Active
Listed by:sarah solaita
Office:fathom realty nc, llc. fay.
MLS#:744514
Source:NC_FRAR
Price summary
- Price:$294,000
- Price per sq. ft.:$148.04
About this home
***Seller offering $5,000 credit for buyer***Country living with NO HOA!! Conveniently located with easy commute to Ft. Bragg and Raleigh! This home has been freshly painted throughout offering 3 bedrooms (4 technically but septic permit is for 3), and 2.5 bath. Enjoy having a spacious family room where there is room for everyone. 1st floor also offers half bath, formal dining and kitchen with ample cabinet space and granite tops. Just off the kitchen is the back door leading to a huge newly painted deck and beautiful backyard set up with fire pit, perfect for roasting marshmallows and entertaining. You will truly appreciate the woodlined yard for additional privacy. Large Owner's Suite showcases large walk in closet with custom shelving, owner's bath features separate vanities so no more fighting over counter space!! Rounding out the 2nd floor you'll find the remaining 3 bedrooms, full bathroom and laundry room. This home is truly a must see! Add this to your showing list today!
Contact an agent
Home facts
- Year built:2012
- Listing Id #:744514
- Added:72 day(s) ago
- Updated:August 04, 2025 at 09:44 PM
Rooms and interior
- Bedrooms:3
- Total bathrooms:3
- Full bathrooms:2
- Half bathrooms:1
- Living area:1,986 sq. ft.
Heating and cooling
- Cooling:Central Air, Electric
- Heating:Heat Pump
Structure and exterior
- Year built:2012
- Building area:1,986 sq. ft.
Schools
- High school:Overhills Senior High
- Middle school:Western Harnett Middle School
- Elementary school:South Harnett Elementary School
Utilities
- Water:Public
- Sewer:Septic Tank
Finances and disclosures
- Price:$294,000
- Price per sq. ft.:$148.04
New listings near 265 Tactical Drive
- New
 $235,000Active3 beds 2 baths1,772 sq. ft.
$235,000Active3 beds 2 baths1,772 sq. ft.2455 Mclean Chapel Church Road, Bunnlevel, NC 28323
MLS# 10115816Listed by: BEYCOME BROKERAGE REALTY LLC 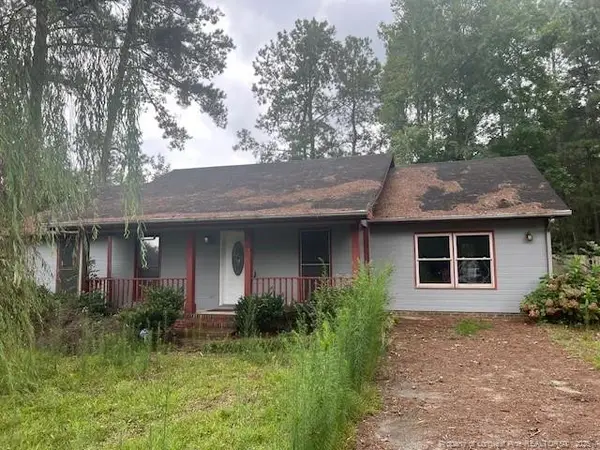 $119,000Pending3 beds 2 baths1,460 sq. ft.
$119,000Pending3 beds 2 baths1,460 sq. ft.211 Lemuel Black Road, Bunnlevel, NC 28323
MLS# LP748567Listed by: NEXTHOME IN THE PINES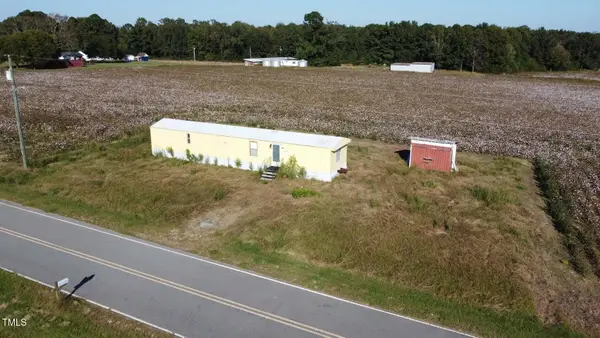 $149,500Active2 beds 2 baths1,092 sq. ft.
$149,500Active2 beds 2 baths1,092 sq. ft.153 Covington Road, Bunnlevel, NC 28323
MLS# 10113010Listed by: ABARE REAL ESTATE & PROPERTY M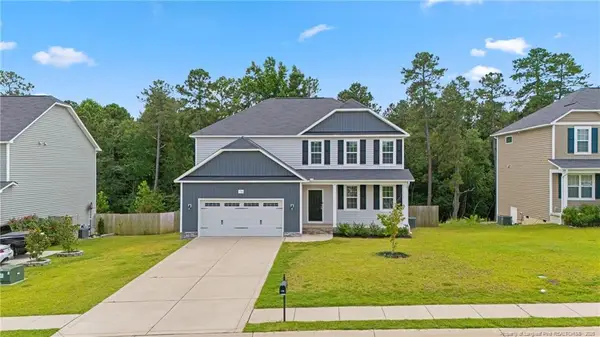 $339,999Active5 beds 3 baths2,204 sq. ft.
$339,999Active5 beds 3 baths2,204 sq. ft.156 Silk Oak Drive, Bunnlevel, NC 28323
MLS# LP746634Listed by: EXP REALTY LLC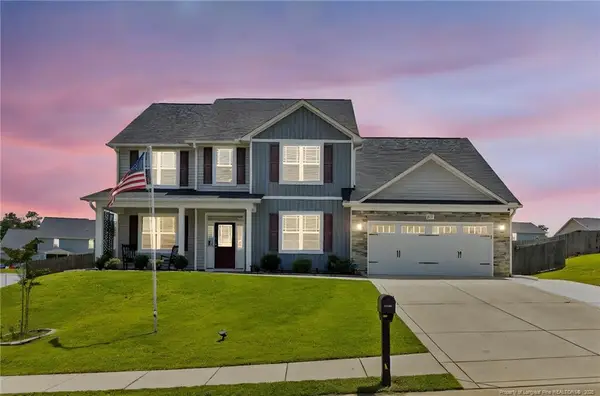 $380,000Pending4 beds 3 baths3,493 sq. ft.
$380,000Pending4 beds 3 baths3,493 sq. ft.614 Angel Oak Drive, Bunnlevel, NC 28323
MLS# LP746091Listed by: SASQUATCH REAL ESTATE TEAM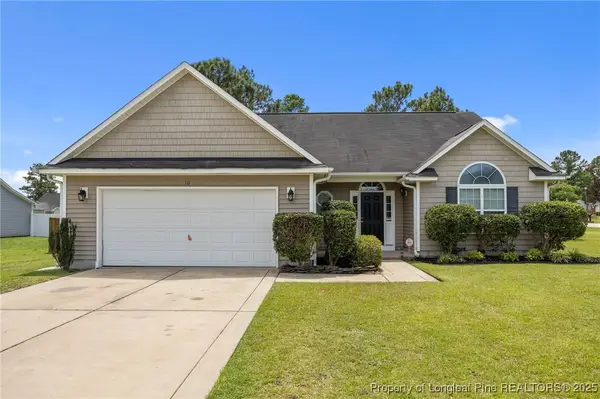 $309,900Pending3 beds 3 baths2,225 sq. ft.
$309,900Pending3 beds 3 baths2,225 sq. ft.10 Chinkapin Oak Circle, Bunnlevel, NC 28323
MLS# 746992Listed by: REAL BROKER LLC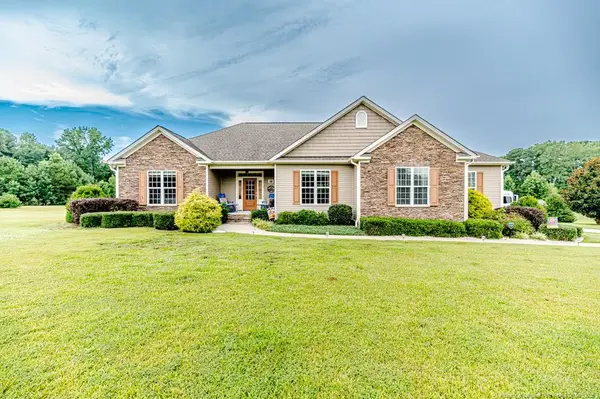 $434,900Pending3 beds 3 baths2,150 sq. ft.
$434,900Pending3 beds 3 baths2,150 sq. ft.201 Lasater Road, Bunnlevel, NC 28323
MLS# LP746942Listed by: W.S. WELLONS REALTY $125,000Pending3 beds 2 baths1,828 sq. ft.
$125,000Pending3 beds 2 baths1,828 sq. ft.150 Church Circle Lane, Bunnlevel, NC 28323
MLS# 746991Listed by: LEGA C REALTY, LLC.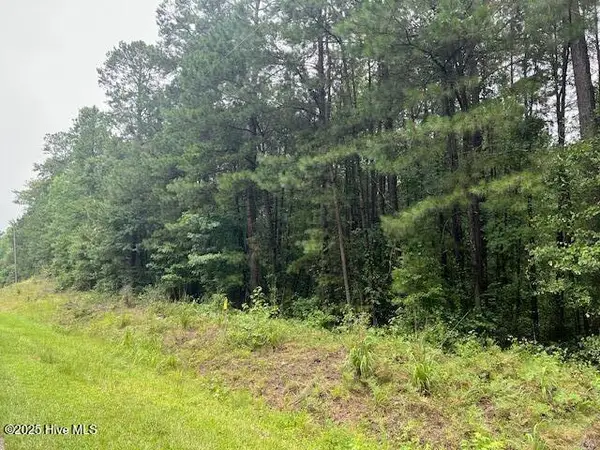 $305,000Active19.22 Acres
$305,000Active19.22 Acres00 Loop Road Road, Bunnlevel, NC 28323
MLS# 100518603Listed by: NEXTHOME IN THE PINES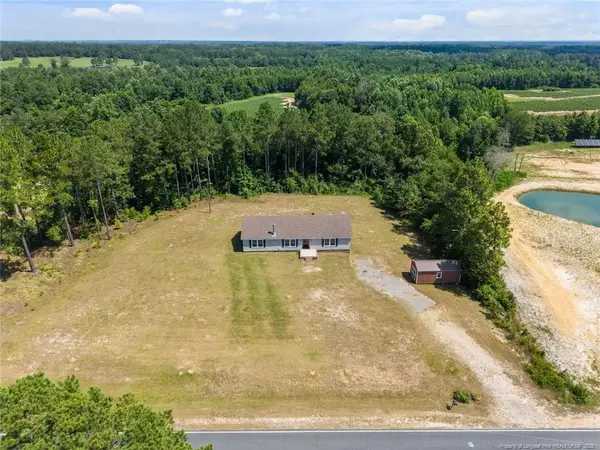 $269,000Pending3 beds 2 baths1,965 sq. ft.
$269,000Pending3 beds 2 baths1,965 sq. ft.1271 Nutgrass Road, Bunnlevel, NC 28323
MLS# LP746414Listed by: HOMEZU
