104 Milam Court, Burgaw, NC 28425
Local realty services provided by:Better Homes and Gardens Real Estate Elliott Coastal Living
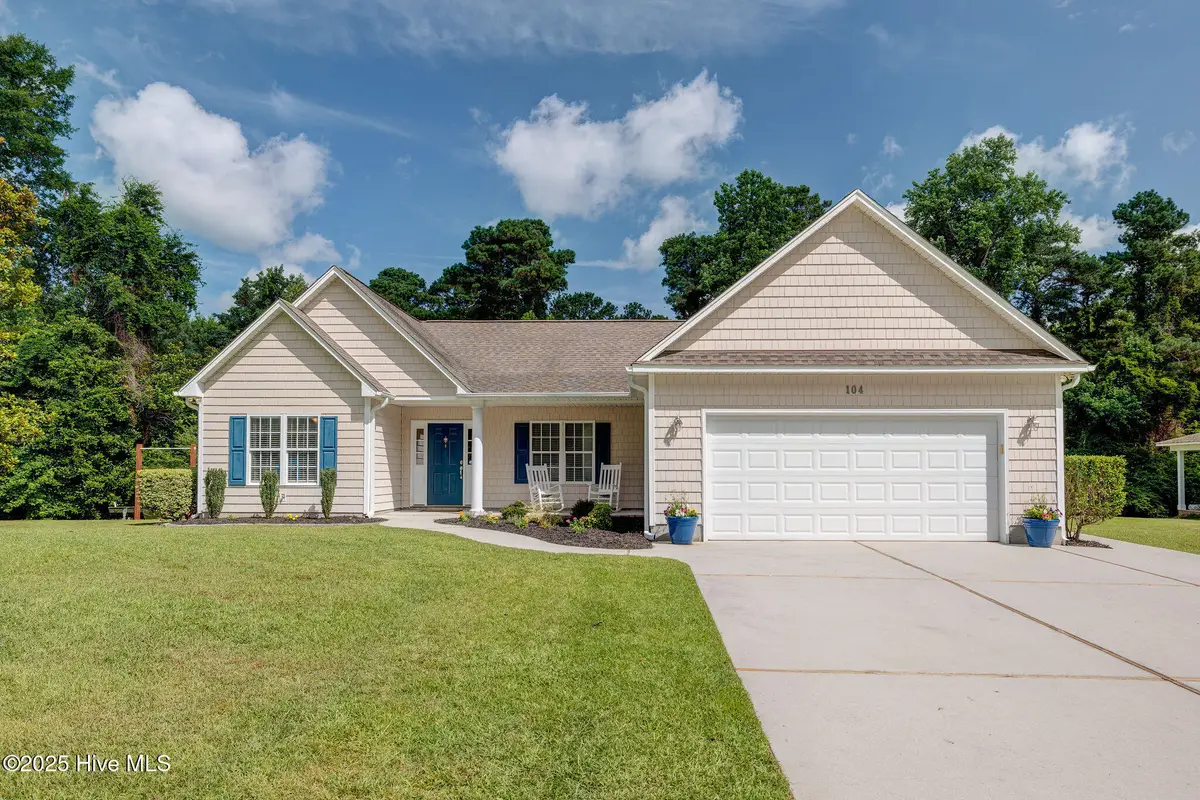
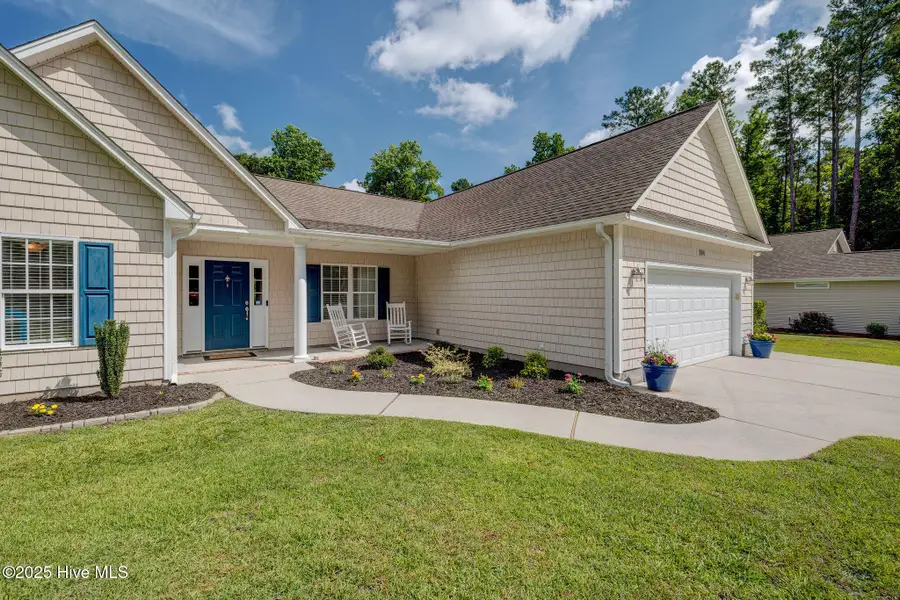

104 Milam Court,Burgaw, NC 28425
$340,000
- 3 Beds
- 2 Baths
- 1,748 sq. ft.
- Single family
- Pending
Listed by:terry w milam
Office:berkshire hathaway homeservices carolina premier properties
MLS#:100516872
Source:NC_CCAR
Price summary
- Price:$340,000
- Price per sq. ft.:$194.51
About this home
Check out this well maintained vinyl shake siding home in small desirable neighborhood of Ashton Oaks. This 3 bedroom 2 bath home with open floor plan. features lovely foyer that opens to a spacious living area with gas log fireplace. Continues with open design breakfast area and kitchen with ample cabinets and a built in desk area. 9 x 7 closed in laundry room off kitchen that leads to double garage. Split bedroom plan with master suite including walk in closet, whirlpool tub, separate shower and toilet area. The other 2 good size bedrooms are 12 x 11 with shared bath. This home also has ceramic tile, hardwood and LVP floors, and central vac. Sellers are also offering a 2-10 Home Warranty. This is a great home in a convenient location between Burgaw and Rocky Point, and close to I40.
Contact an agent
Home facts
- Year built:2004
- Listing Id #:100516872
- Added:43 day(s) ago
- Updated:July 30, 2025 at 07:40 AM
Rooms and interior
- Bedrooms:3
- Total bathrooms:2
- Full bathrooms:2
- Living area:1,748 sq. ft.
Heating and cooling
- Cooling:Central Air
- Heating:Electric, Forced Air, Heating
Structure and exterior
- Roof:Shingle
- Year built:2004
- Building area:1,748 sq. ft.
- Lot area:0.47 Acres
Schools
- High school:Pender High
- Middle school:Penderlea (K-8)
- Elementary school:Penderlea (K-8)
Utilities
- Water:County Water, Water Connected
Finances and disclosures
- Price:$340,000
- Price per sq. ft.:$194.51
- Tax amount:$1,949 (2024)
New listings near 104 Milam Court
- New
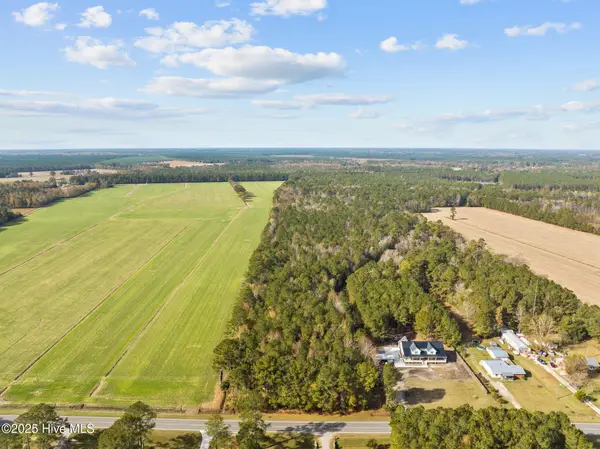 $449,900Active21.9 Acres
$449,900Active21.9 Acres0 Hwy 117, Saint Helena, NC 28425
MLS# 100525024Listed by: KELLER WILLIAMS INNOVATE-WILMINGTON - New
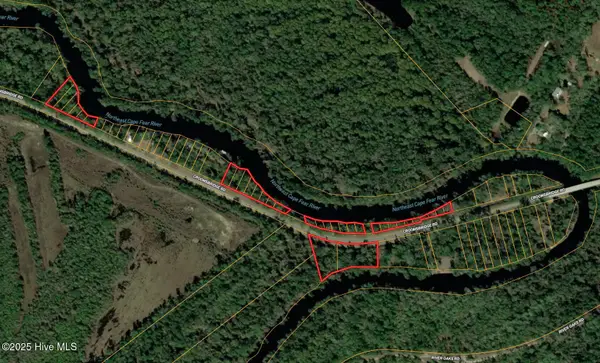 $35,000Active0.9 Acres
$35,000Active0.9 AcresLots 4-11 Croomsbridge Road, Burgaw, NC 28425
MLS# 100524989Listed by: COLDWELL BANKER SEA COAST ADVANTAGE - New
 $40,000Active1.5 Acres
$40,000Active1.5 AcresLots C & D Croomsbridge Road, Burgaw, NC 28425
MLS# 100525008Listed by: COLDWELL BANKER SEA COAST ADVANTAGE - New
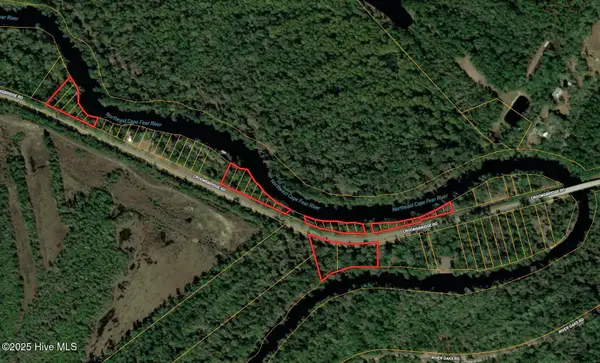 $27,500Active0.47 Acres
$27,500Active0.47 AcresLot 1-7 Croomsbridge Road, Burgaw, NC 28425
MLS# 100525016Listed by: COLDWELL BANKER SEA COAST ADVANTAGE - New
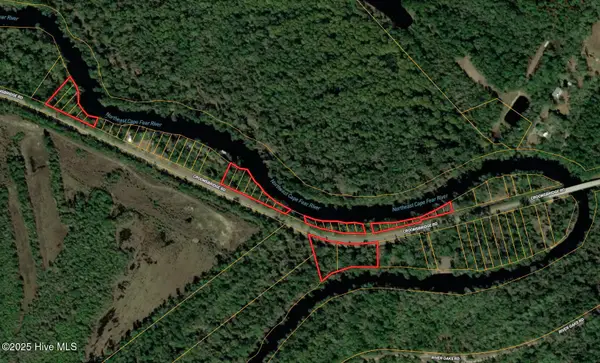 $35,000Active1.06 Acres
$35,000Active1.06 AcresLots 1-6 Croomsbridge Road, Burgaw, NC 28425
MLS# 100524988Listed by: COLDWELL BANKER SEA COAST ADVANTAGE - New
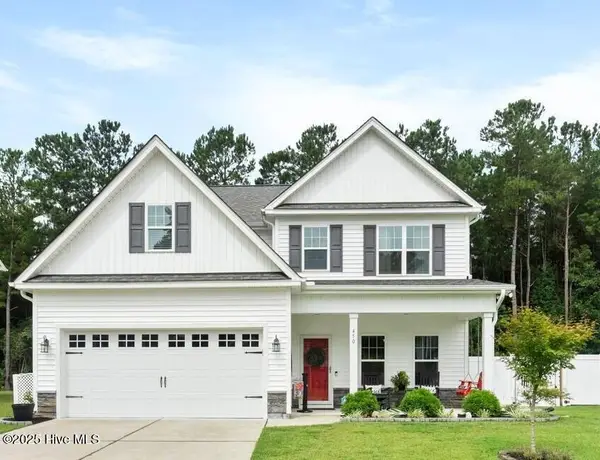 $385,000Active3 beds 3 baths1,914 sq. ft.
$385,000Active3 beds 3 baths1,914 sq. ft.450 Jasmine Way, Burgaw, NC 28425
MLS# 100524869Listed by: COLDWELL BANKER SEA COAST ADVANTAGE - New
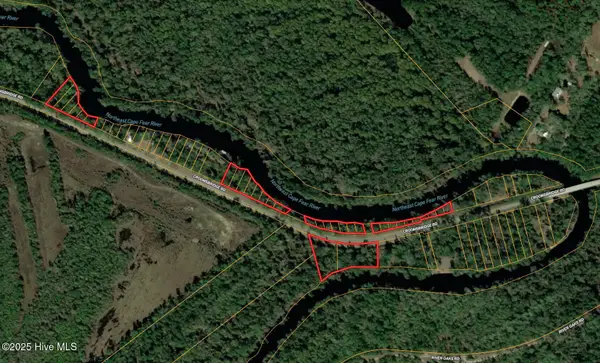 $150,000Active4 Acres
$150,000Active4 Acres4ac Croomsbridge Road, Burgaw, NC 28425
MLS# 100524776Listed by: COLDWELL BANKER SEA COAST ADVANTAGE - New
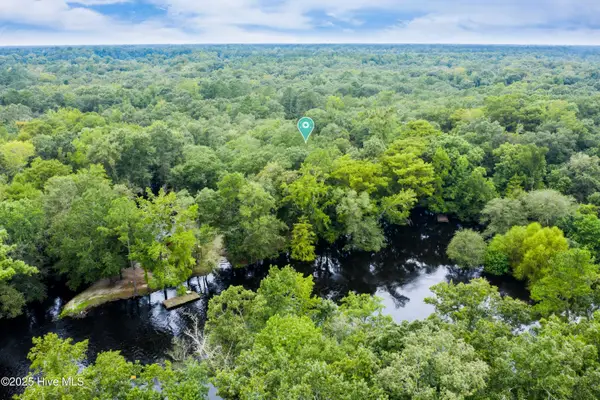 $49,500Active1.21 Acres
$49,500Active1.21 Acres9 Mallard Roost Drive, Burgaw, NC 28425
MLS# 100524705Listed by: INTRACOASTAL REALTY CORP - New
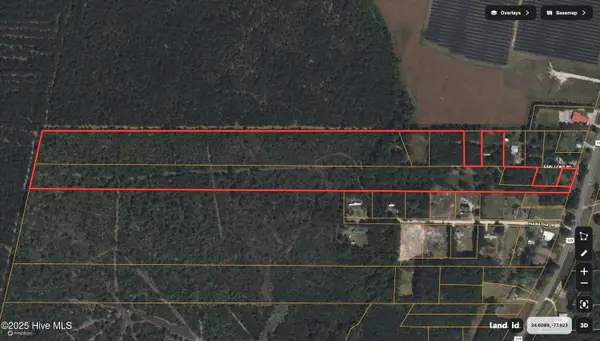 $215,000Active21.32 Acres
$215,000Active21.32 Acres1 Hwy 117 & Earl Lewis Road, Burgaw, NC 28425
MLS# 100524321Listed by: WIN REALTY - New
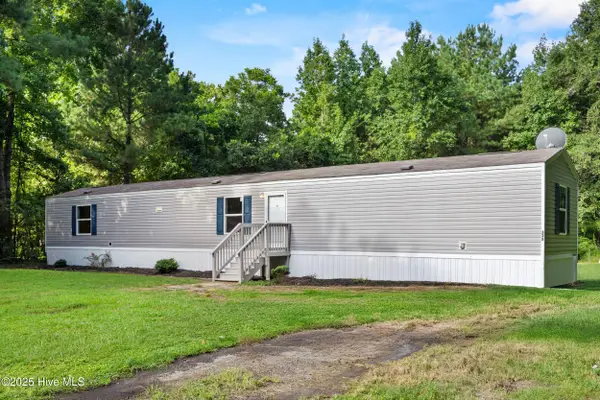 $180,000Active3 beds 2 baths1,069 sq. ft.
$180,000Active3 beds 2 baths1,069 sq. ft.325 Messer Loop Road, Burgaw, NC 28425
MLS# 100523684Listed by: FATHOM REALTY NC LLC
