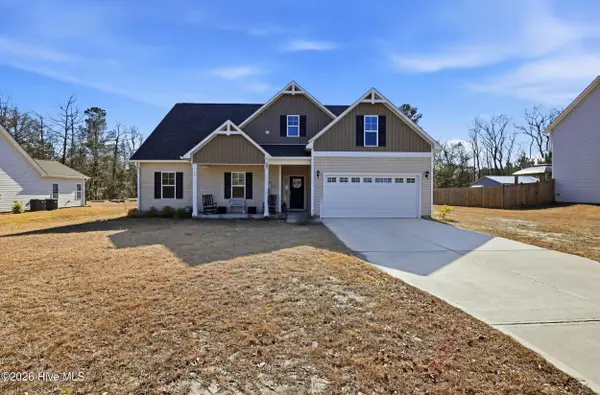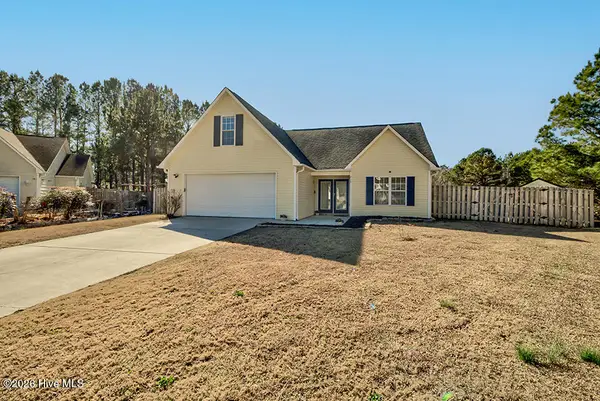10891 Ashton Road, Burgaw, NC 28425
Local realty services provided by:Better Homes and Gardens Real Estate Lifestyle Property Partners
10891 Ashton Road,Burgaw, NC 28425
$662,500
- 4 Beds
- 3 Baths
- 2,619 sq. ft.
- Single family
- Active
Listed by: ralph m harvey
Office: listwithfreedom.com
MLS#:100452616
Source:NC_CCAR
Price summary
- Price:$662,500
- Price per sq. ft.:$252.96
About this home
One story living at it's finest! Welcome to the Grace plan by Hardison Building on a 1-acre, fenced in lot with no HOA fees. The lot has the space for a boat, pool, detached garage and many other outdoor living features to create your own paradise. Upon entering from the covered front porch you walk into a large foyer that opens to the naturally bright living room with gas fireplace surrounded with shiplap and bookshelves on each side and a sliding door that opens to the oversized covered and screened back porch that overlooks the beautiful nature views. The kitchen includes quartz countertops, tile backsplash, stainless steel appliances with gas stove, large island and an incredible walk in pantry with wood shelving! The breakfast room is spacious with many windows and even more views of nature! The primary suite and all living areas include laminate flooring and the other 3 bedrooms will have carpet. All bathroom countertops are quartz with ceramic tile flooring. The laundry room is connected to the primary closet which opens to the spa like primary bath with tiled shower that includes a frameless shower door. The two car garage with epoxied floors goes right into a room with a drop zone leading into the kitchen. Upstairs there is a bedroom with a full bath and plenty of hidden storage. This is a must see ranch style home in location that hard to beat only minutes from I40 and downtown Burgaw with quaint restaurants, coffee shops and grocery stores. Rocky Point is only a short drive to Topsail and Wrightsville Beaches. This home is move in ready and includes a fenced in back yard!
Contact an agent
Home facts
- Year built:2024
- Listing ID #:100452616
- Added:542 day(s) ago
- Updated:February 13, 2026 at 11:20 AM
Rooms and interior
- Bedrooms:4
- Total bathrooms:3
- Full bathrooms:3
- Living area:2,619 sq. ft.
Heating and cooling
- Cooling:Central Air
- Heating:Electric, Forced Air, Heating
Structure and exterior
- Roof:Architectural Shingle, Metal
- Year built:2024
- Building area:2,619 sq. ft.
- Lot area:1.2 Acres
Schools
- High school:Heide Trask
- Middle school:Cape Fear
- Elementary school:Rocky Point
Utilities
- Water:Well
Finances and disclosures
- Price:$662,500
- Price per sq. ft.:$252.96
New listings near 10891 Ashton Road
- New
 $400,000Active10 Acres
$400,000Active10 Acres1805 Front Street, Burgaw, NC 28425
MLS# 100554171Listed by: COLDWELL BANKER SEA COAST ADVANTAGE - New
 $350,000Active7.1 Acres
$350,000Active7.1 Acres5891 Us Hwy. 117, Burgaw, NC 28425
MLS# 100553631Listed by: TOWN SQUARE REALTY LLC - New
 $95,000Active1.2 Acres
$95,000Active1.2 Acres116 Branch Drive, Burgaw, NC 28425
MLS# 100553472Listed by: KELLER WILLIAMS INNOVATE-WILMINGTON - New
 $299,000Active3 beds 2 baths1,550 sq. ft.
$299,000Active3 beds 2 baths1,550 sq. ft.9925 Nc Highway 53 E, Burgaw, NC 28425
MLS# 100552944Listed by: RE/MAX EXECUTIVE - New
 $35,000Active0.48 Acres
$35,000Active0.48 AcresLot 21 Branch Drive, Burgaw, NC 28425
MLS# 100552847Listed by: COLDWELL BANKER SEA COAST ADVANTAGE  $50,000Pending0.54 Acres
$50,000Pending0.54 Acres1205 Croomsbridge Road, Burgaw, NC 28425
MLS# 100552584Listed by: KELLER WILLIAMS INNOVATE-KBT $599,000Pending3 beds 3 baths2,295 sq. ft.
$599,000Pending3 beds 3 baths2,295 sq. ft.6628 Stag Park Road, Burgaw, NC 28425
MLS# 100552559Listed by: REAL BROKER LLC $380,000Pending119.9 Acres
$380,000Pending119.9 AcresMultiple Harrell Road, Burgaw, NC 28425
MLS# 100552535Listed by: TOWN SQUARE REALTY LLC $385,000Pending3 beds 2 baths1,897 sq. ft.
$385,000Pending3 beds 2 baths1,897 sq. ft.35 W Waverly Drive, Burgaw, NC 28425
MLS# 100551790Listed by: KELLER WILLIAMS INNOVATE-WILMINGTON $300,000Active4 beds 2 baths1,427 sq. ft.
$300,000Active4 beds 2 baths1,427 sq. ft.215 W Woodbine Terrace, Burgaw, NC 28425
MLS# 100551045Listed by: NORTHGROUP REAL ESTATE LLC

