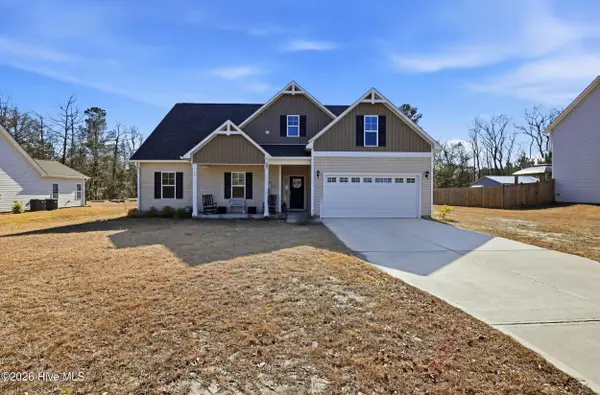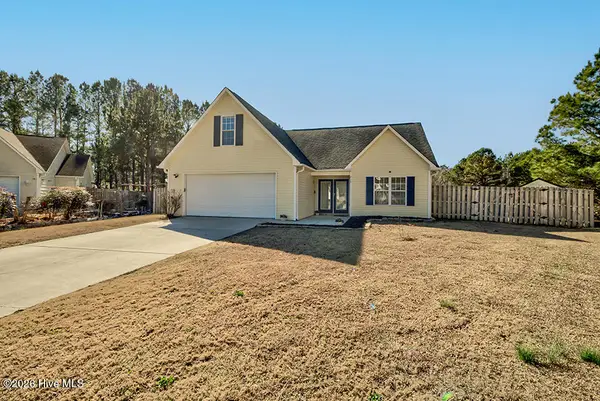11059 Ashton Road, Burgaw, NC 28425
Local realty services provided by:Better Homes and Gardens Real Estate Elliott Coastal Living
11059 Ashton Road,Burgaw, NC 28425
$634,900
- 3 Beds
- 3 Baths
- 2,446 sq. ft.
- Single family
- Active
Listed by: tonya l friend
Office: coastal properties
MLS#:100516918
Source:NC_CCAR
Price summary
- Price:$634,900
- Price per sq. ft.:$259.57
About this home
Welcome to Keswick Farms, where you'll find elegant, modern homes in a peaceful countryside setting. Each property in this quaint, 18 home community sits approximately 100 feet off the street, has a paved driveway that leads to an oversized sideload garage, and they all have a farmhouse style exterior finish. The best part, all the lots are near 1 acre in size and no HOA fees !!
Lot 10 (1.04 acres) is the Otter plan by American Homesmith. This ranch style home could fit the bill if you are looking for one level living. The family room boasts a shiplap fireplace flanked by built-in shelving and a triple slider that opens to an expansive covered porch. The kitchen is open to the family room and offers a large, center island, quartz countertops, stainless appliances and an oversized working pantry. The master suite has dual vanities, a large tile shower and spacious walk-in closest. Also on the ground level, 2 additional bedrooms, an additional full bath, drop zone off the garage and separate laundry room. Upstairs you have a private bonus room over the garage with full bath, a perfect guest retreat, and don't miss the walk-in attic space. The large lot offers plenty of space to garden, have a pool or build a detached garage/workshop. The possibilities are endless!
NOTE: PHOTOS ARE OF SIMILAR HOME, not subject property
Contact an agent
Home facts
- Year built:2025
- Listing ID #:100516918
- Added:226 day(s) ago
- Updated:February 14, 2026 at 11:19 AM
Rooms and interior
- Bedrooms:3
- Total bathrooms:3
- Full bathrooms:3
- Living area:2,446 sq. ft.
Heating and cooling
- Cooling:Heat Pump, Zoned
- Heating:Electric, Heat Pump, Heating, Zoned
Structure and exterior
- Roof:Architectural Shingle
- Year built:2025
- Building area:2,446 sq. ft.
- Lot area:1.04 Acres
Schools
- High school:Heide Trask
- Middle school:Cape Fear
- Elementary school:Rocky Point
Utilities
- Water:Well
Finances and disclosures
- Price:$634,900
- Price per sq. ft.:$259.57
New listings near 11059 Ashton Road
- New
 $400,000Active10 Acres
$400,000Active10 Acres1805 Front Street, Burgaw, NC 28425
MLS# 100554171Listed by: COLDWELL BANKER SEA COAST ADVANTAGE - New
 $350,000Active7.1 Acres
$350,000Active7.1 Acres5891 Us Hwy. 117, Burgaw, NC 28425
MLS# 100553631Listed by: TOWN SQUARE REALTY LLC - New
 $95,000Active1.2 Acres
$95,000Active1.2 Acres116 Branch Drive, Burgaw, NC 28425
MLS# 100553472Listed by: KELLER WILLIAMS INNOVATE-WILMINGTON - New
 $299,000Active3 beds 2 baths1,550 sq. ft.
$299,000Active3 beds 2 baths1,550 sq. ft.9925 Nc Highway 53 E, Burgaw, NC 28425
MLS# 100552944Listed by: RE/MAX EXECUTIVE - New
 $35,000Active0.48 Acres
$35,000Active0.48 AcresLot 21 Branch Drive, Burgaw, NC 28425
MLS# 100552847Listed by: COLDWELL BANKER SEA COAST ADVANTAGE  $50,000Pending0.54 Acres
$50,000Pending0.54 Acres1205 Croomsbridge Road, Burgaw, NC 28425
MLS# 100552584Listed by: KELLER WILLIAMS INNOVATE-KBT $599,000Pending3 beds 3 baths2,295 sq. ft.
$599,000Pending3 beds 3 baths2,295 sq. ft.6628 Stag Park Road, Burgaw, NC 28425
MLS# 100552559Listed by: REAL BROKER LLC $380,000Pending119.9 Acres
$380,000Pending119.9 AcresMultiple Harrell Road, Burgaw, NC 28425
MLS# 100552535Listed by: TOWN SQUARE REALTY LLC $385,000Pending3 beds 2 baths1,897 sq. ft.
$385,000Pending3 beds 2 baths1,897 sq. ft.35 W Waverly Drive, Burgaw, NC 28425
MLS# 100551790Listed by: KELLER WILLIAMS INNOVATE-WILMINGTON- Open Sat, 12 to 2pm
 $300,000Active4 beds 2 baths1,427 sq. ft.
$300,000Active4 beds 2 baths1,427 sq. ft.215 W Woodbine Terrace, Burgaw, NC 28425
MLS# 100551045Listed by: NORTHGROUP REAL ESTATE LLC

